8504 S Newcombe Court
Littleton, CO 80127 — Jefferson county
Price
$995,000
Sqft
3654.00 SqFt
Baths
4
Beds
4
Description
Start Living Your Dream in this spectacular home in the highly desirable Meadow Ranch gated Subdivision! This home has an abundance of space. With 4 bedrooms, plus a main floor Library/office, a massive Loft upstairs, huge basement living room and Flex space (or In-law living set up), plus a spacious yard equipped with a large deck, spa/hot tub and backs to open space - You should never run out of room! The moment you step through the door you are greeted w/ pristine wood floors that stretch throughout the main level, high ceilings letting in an abundance of natural light and a beautifully redone curved banister. The flow continues to the Large gourmet Kitchen featuring an ample amounts of cabinets with a huge Island, Quartz counters, crushed marble backsplash that extends all the way to the ceiling, Coffee bar/Wine bar, gas stove w/ range hood, SS appliances, under cabinet lighting, crown molding and an eat-in dining space! You will also find a cozy family room w/ gas fireplace, a living room, dinning room and powder bath on the main level. Making your way upstairs you'll enter a massive loft w/ open banister overlooking the family room, the immense Master Bedroom and attached 5 piece en-suite w/ jet soaker tub, double sink, quartz counters, luxury shower and spacious walk-in closet. There are 2 additional bedrooms and a full bath upstairs as well. Finally making your way to the basement you'll find the perfect set up for generational living w/ a large bedroom, 3/4 bathroom, mini kitchen w/ full size fridge, living room and flex space. Walk-out basement leads to a patio and backyard oasis. Updates include: NEW CARPET throughout | NEW Railing | NEW Bathroom Flooring throughout | Solar Attic fan w/ power back up | kitchen remodel | paint inside and out | outdoor lighting | A/C | Water Heater | Garage doors and so much more. Don't miss your chance to take a look at this one!!
Property Level and Sizes
SqFt Lot
8101.00
Lot Features
Audio/Video Controls, Built-in Features, Ceiling Fan(s), Eat-in Kitchen, Entrance Foyer, Five Piece Bath, High Ceilings, High Speed Internet, In-Law Floor Plan, Jet Action Tub, Kitchen Island, Open Floorplan, Pantry, Quartz Counters, Radon Mitigation System, Sound System, Hot Tub, Vaulted Ceiling(s), Walk-In Closet(s), Wet Bar
Lot Size
0.19
Basement
Daylight, Exterior Entry, Finished, Full, Walk-Out Access
Common Walls
No Common Walls
Interior Details
Interior Features
Audio/Video Controls, Built-in Features, Ceiling Fan(s), Eat-in Kitchen, Entrance Foyer, Five Piece Bath, High Ceilings, High Speed Internet, In-Law Floor Plan, Jet Action Tub, Kitchen Island, Open Floorplan, Pantry, Quartz Counters, Radon Mitigation System, Sound System, Hot Tub, Vaulted Ceiling(s), Walk-In Closet(s), Wet Bar
Appliances
Dishwasher, Disposal, Dryer, Gas Water Heater, Humidifier, Microwave, Range Hood, Refrigerator, Self Cleaning Oven, Sump Pump, Washer, Wine Cooler
Electric
Central Air
Flooring
Carpet, Tile, Wood
Cooling
Central Air
Heating
Forced Air
Fireplaces Features
Family Room
Utilities
Cable Available, Electricity Connected, Natural Gas Connected
Exterior Details
Features
Garden, Spa/Hot Tub
Lot View
Golf Course, Meadow
Water
Public
Sewer
Public Sewer
Land Details
Road Surface Type
Paved
Garage & Parking
Parking Features
Dry Walled, Exterior Access Door, Oversized, Storage
Exterior Construction
Roof
Composition
Construction Materials
Frame, Stone, Wood Siding
Exterior Features
Garden, Spa/Hot Tub
Window Features
Window Coverings
Security Features
Carbon Monoxide Detector(s), Smoke Detector(s), Video Doorbell
Builder Source
Public Records
Financial Details
Previous Year Tax
5404.00
Year Tax
2023
Primary HOA Name
KC & Associates LLC
Primary HOA Phone
303-933-6279
Primary HOA Amenities
Gated, Park
Primary HOA Fees Included
Maintenance Grounds, Recycling, Snow Removal, Trash
Primary HOA Fees
1143.00
Primary HOA Fees Frequency
Annually
Location
Schools
Elementary School
Shaffer
Middle School
Falcon Bluffs
High School
Chatfield
Walk Score®
Contact me about this property
Vicki Mahan
RE/MAX Professionals
6020 Greenwood Plaza Boulevard
Greenwood Village, CO 80111, USA
6020 Greenwood Plaza Boulevard
Greenwood Village, CO 80111, USA
- (303) 641-4444 (Office Direct)
- (303) 641-4444 (Mobile)
- Invitation Code: vickimahan
- Vicki@VickiMahan.com
- https://VickiMahan.com
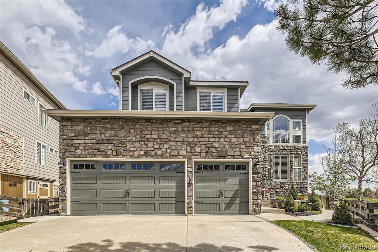
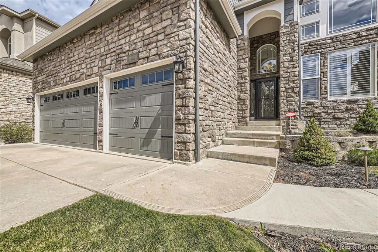
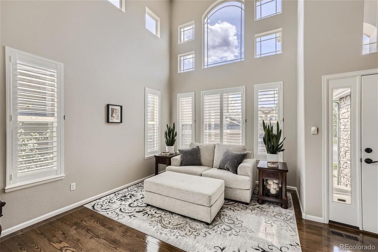
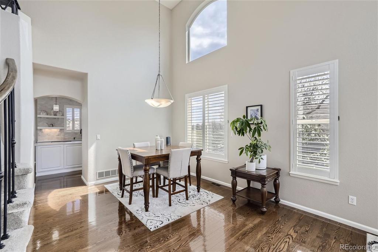
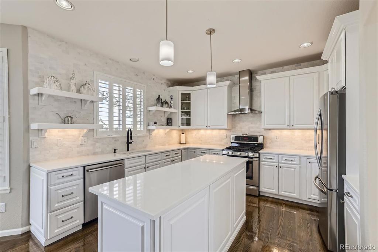
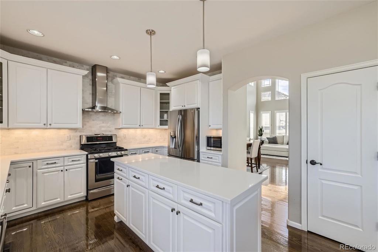
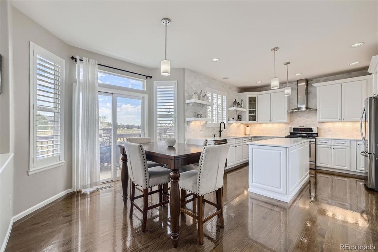
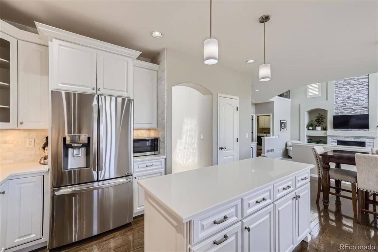
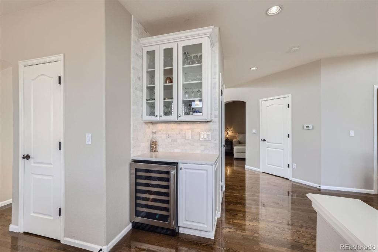
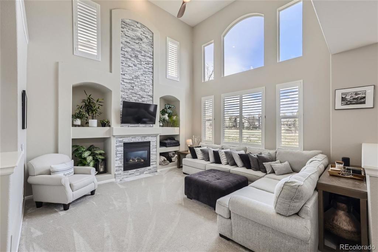
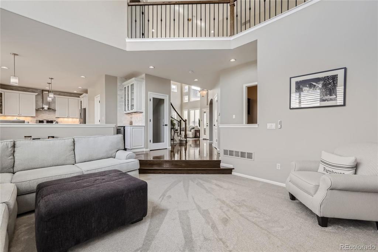
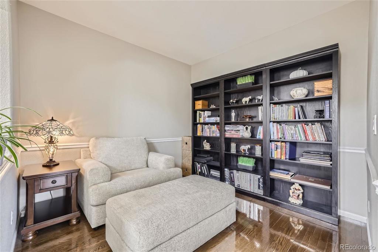
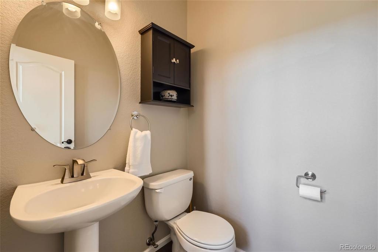
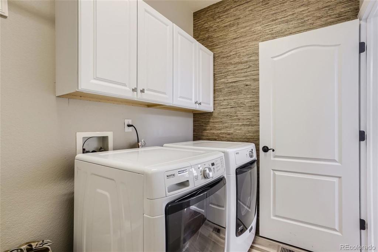
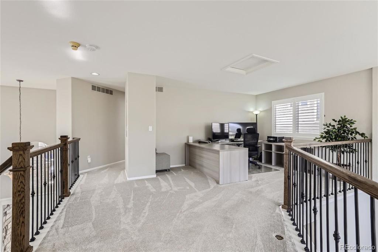
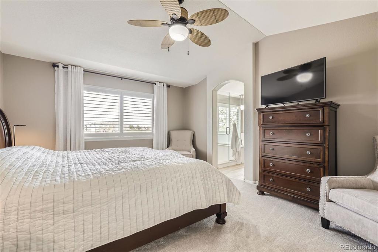
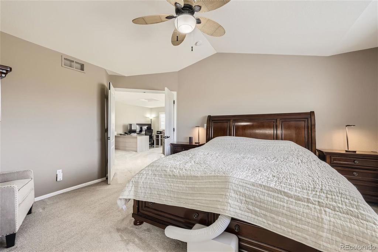
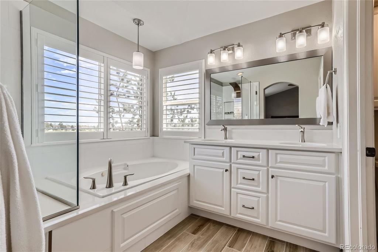
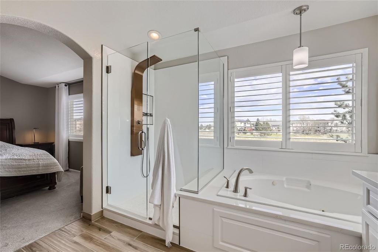
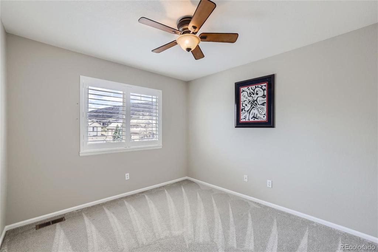
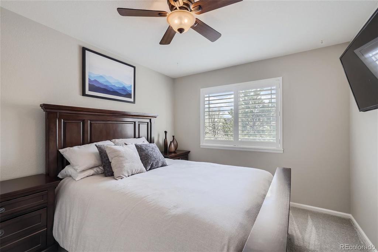
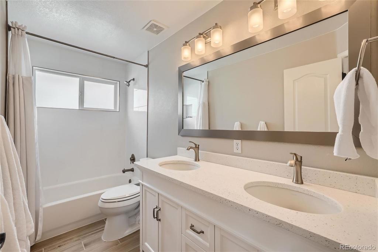
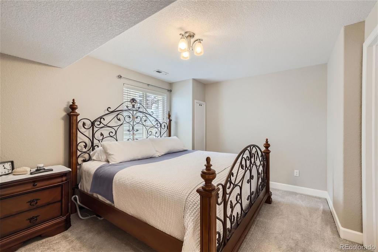
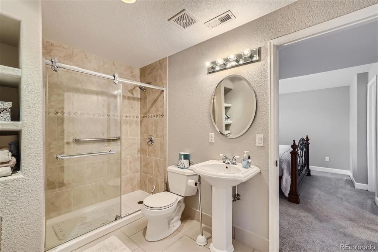
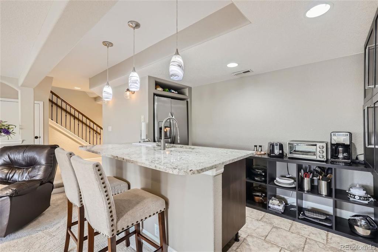
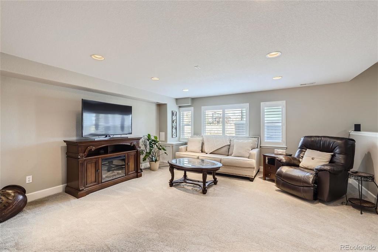
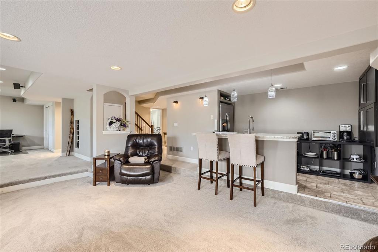
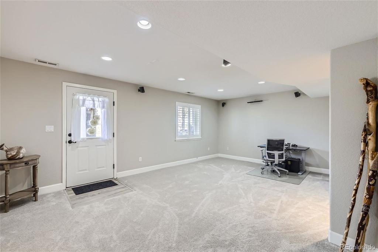
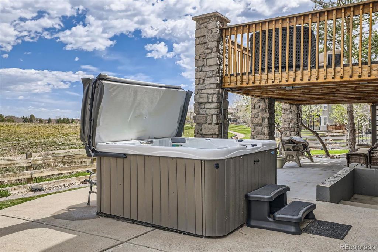
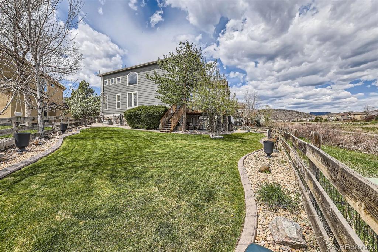
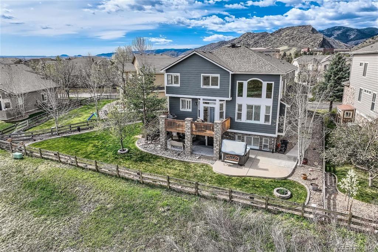
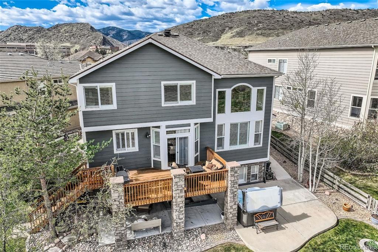
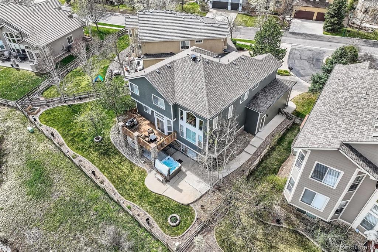
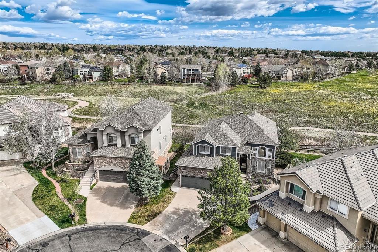
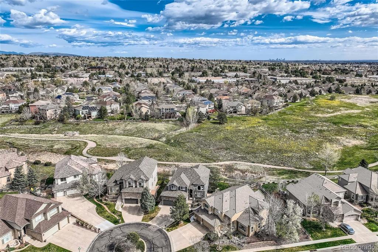
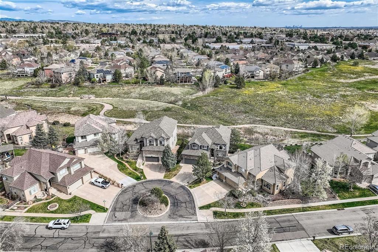


 Menu
Menu
 Schedule a Showing
Schedule a Showing

