6636 S Lee Street
Littleton, CO 80127 — Jefferson county
Price
$1,047,000
Sqft
3756.00 SqFt
Baths
4
Beds
3
Description
Improved Price Equals Great Opportunity!! Impeccably Maintained Home with Beautiful Mountain Views! A Rare Opportunity to Own Now and make quick equity each time the Builder releases a lot! A sure thing vs. waiting on a priority list hoping for an opportunity! With over $90,000 in upgrades, this spectacular home is still priced under the current builder prices! Featuring an abundance of windows and natural light! The open concept kitchen offers high-end maple cabinetry w/espresso finish and quartz countertops, KitchenAid appliances, walk-in pantry and under-cabinet lighting! Upgraded doors, lighting and fixtures throughout! Wireless security system and garage key pad. Top of the Line Hunter-Douglas motorized shades (south side main level windows). The primary suite offers a peaceful retreat, along with amazing views and a spacious walk-in closet! Primary bathroom includes a Euro rimless glass shower door! The finished walk-out basement includes a large great room, along with a bedroom and full bath. Two different storage areas (one could be finished for a 4th bedroom), a partial crawl space and a radon mitigation system. A 99% Energy Efficient furnace and tankless water heater add to This Energy Rated home with a HERS Index rating of 52. Enjoy lower maintenance living in this beautiful setting! Please Note., Taxes are still showing partially assessed. When fully assessed, they are being estimated at 1.2%. Buyer is responsible to research further, if desired. Seller prefers a rent back if at all possible. Call Listing Broker for details.
Property Level and Sizes
SqFt Lot
6969.60
Lot Features
Built-in Features, High Ceilings, Kitchen Island, Open Floorplan, Pantry, Primary Suite, Quartz Counters, Radon Mitigation System, Smart Thermostat, Smoke Free, Utility Sink, Walk-In Closet(s)
Lot Size
0.16
Basement
Crawl Space,Finished,Partial,Sump Pump,Walk-Out Access
Common Walls
No Common Walls
Interior Details
Interior Features
Built-in Features, High Ceilings, Kitchen Island, Open Floorplan, Pantry, Primary Suite, Quartz Counters, Radon Mitigation System, Smart Thermostat, Smoke Free, Utility Sink, Walk-In Closet(s)
Appliances
Convection Oven, Cooktop, Dishwasher, Disposal, Dryer, Microwave, Refrigerator, Self Cleaning Oven, Sump Pump, Tankless Water Heater, Washer
Laundry Features
In Unit
Electric
Central Air
Flooring
Carpet, Tile
Cooling
Central Air
Heating
Forced Air
Exterior Details
Patio Porch Features
Covered,Deck,Patio
Lot View
Golf Course,Mountain(s)
Water
Public
Sewer
Public Sewer
Land Details
PPA
6343750.00
Road Surface Type
Paved
Garage & Parking
Parking Spaces
1
Parking Features
Concrete, Dry Walled
Exterior Construction
Roof
Composition
Construction Materials
Brick, Frame
Window Features
Double Pane Windows, Window Treatments
Security Features
Carbon Monoxide Detector(s),Radon Detector,Smart Security System,Smoke Detector(s)
Builder Name 1
Boulder Creek Neighborhoods
Builder Source
Public Records
Financial Details
PSF Total
$270.23
PSF Finished
$287.86
PSF Above Grade
$438.26
Previous Year Tax
2796.00
Year Tax
2020
Primary HOA Management Type
Professionally Managed
Primary HOA Name
Haven Management
Primary HOA Phone
303-530-0700X104
Primary HOA Website
Kdreller@havencm.com
Primary HOA Fees Included
Capital Reserves, Maintenance Grounds, Recycling, Snow Removal, Trash
Primary HOA Fees
298.00
Primary HOA Fees Frequency
Monthly
Primary HOA Fees Total Annual
3576.00
Location
Schools
Elementary School
Stony Creek
Middle School
Deer Creek
High School
Chatfield
Walk Score®
Contact me about this property
Vicki Mahan
RE/MAX Professionals
6020 Greenwood Plaza Boulevard
Greenwood Village, CO 80111, USA
6020 Greenwood Plaza Boulevard
Greenwood Village, CO 80111, USA
- (303) 641-4444 (Office Direct)
- (303) 641-4444 (Mobile)
- Invitation Code: vickimahan
- Vicki@VickiMahan.com
- https://VickiMahan.com
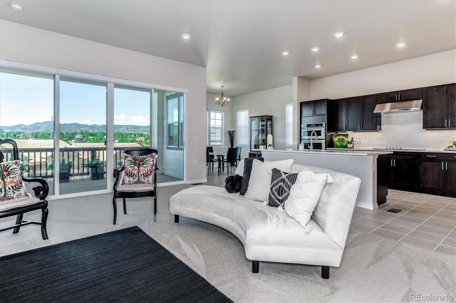
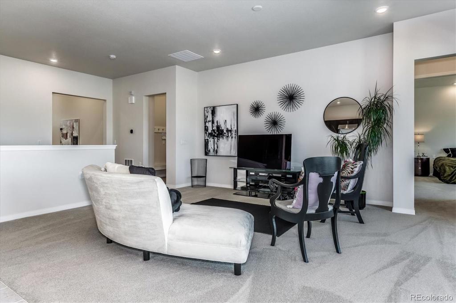
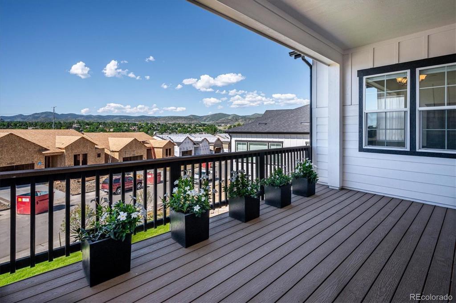
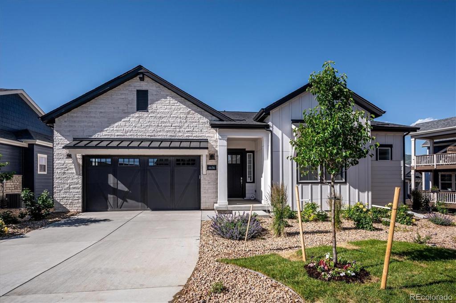
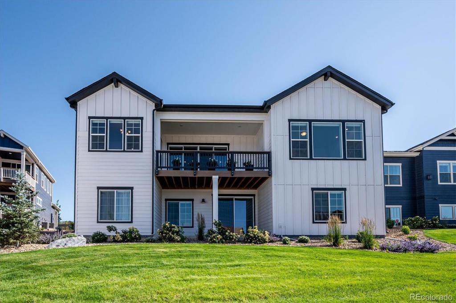
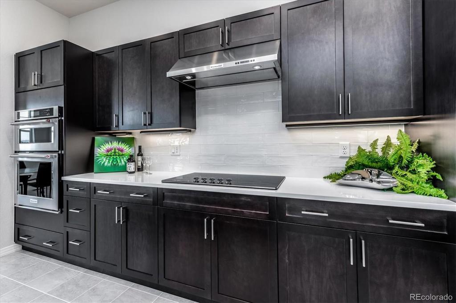
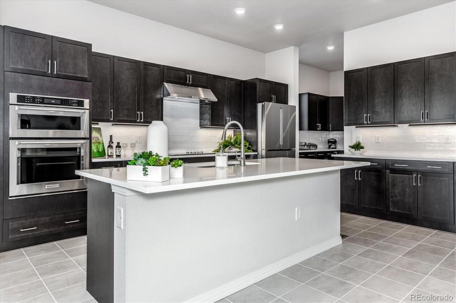
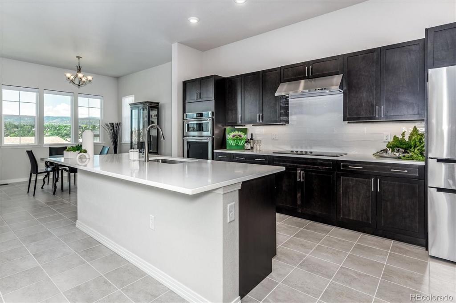
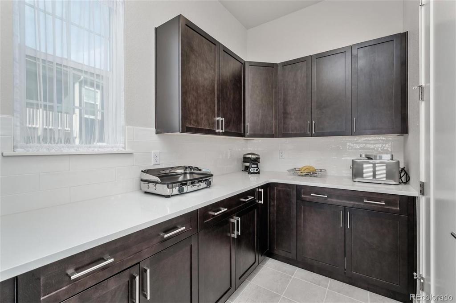
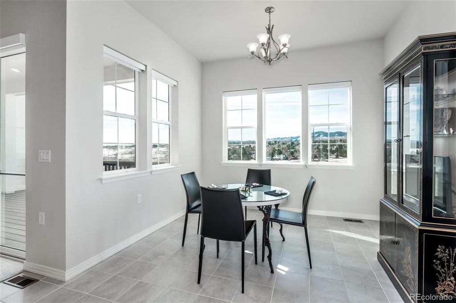
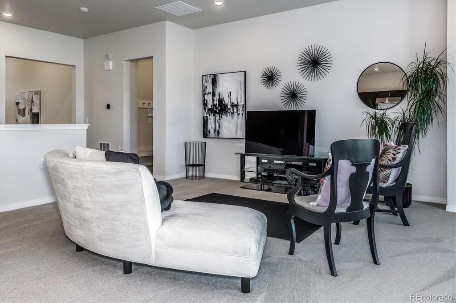
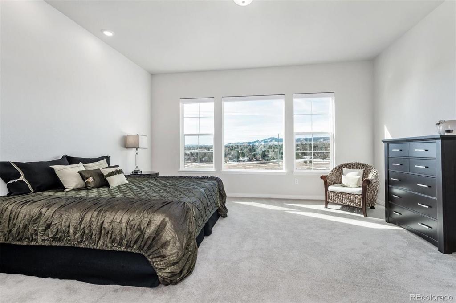
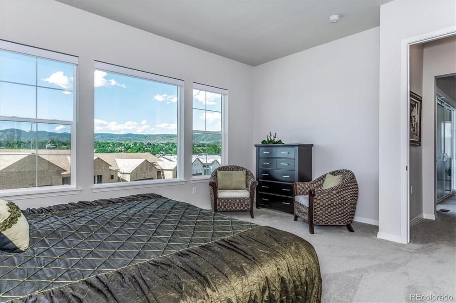
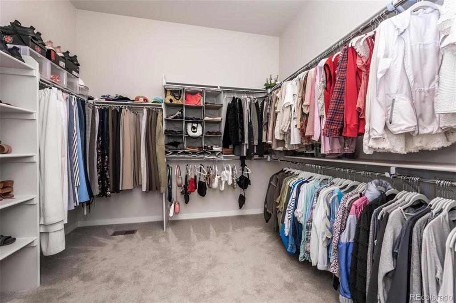
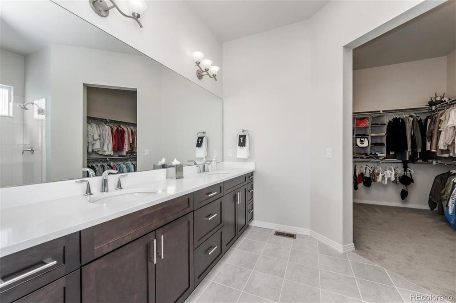
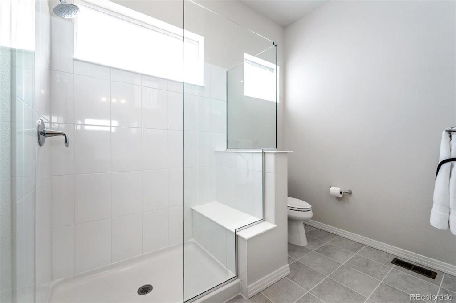
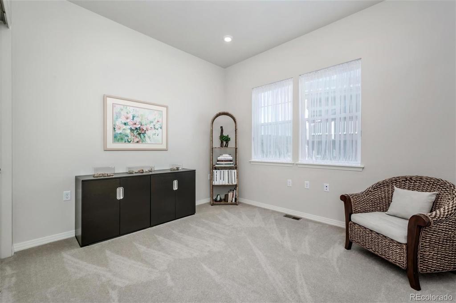
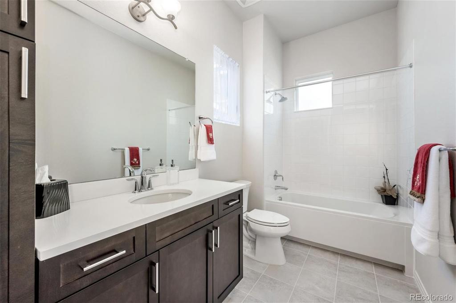
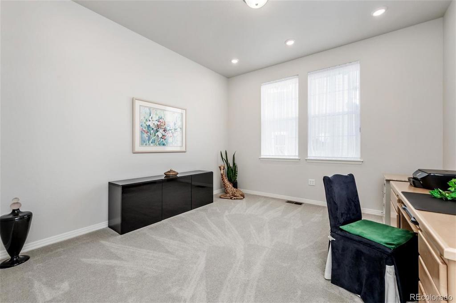
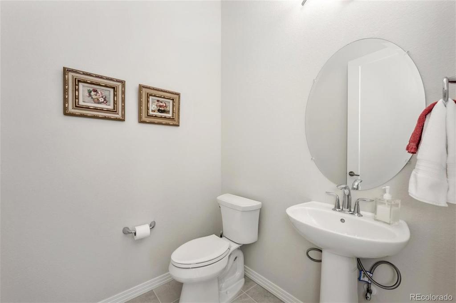
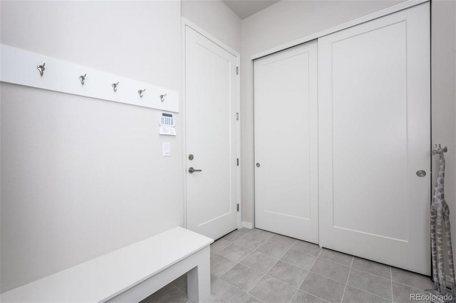
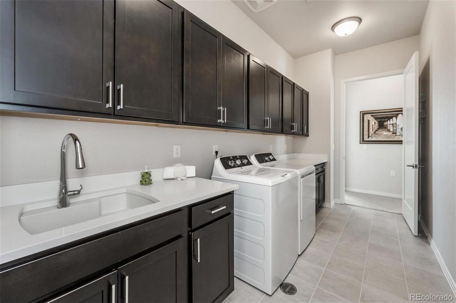
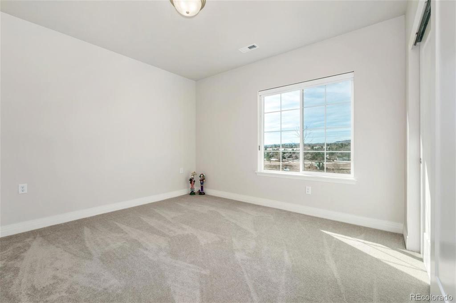
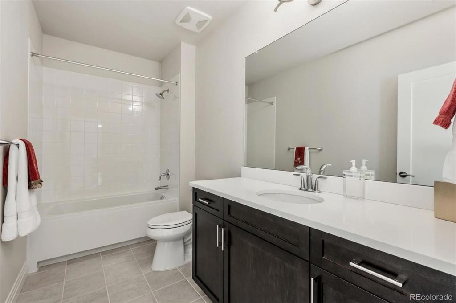
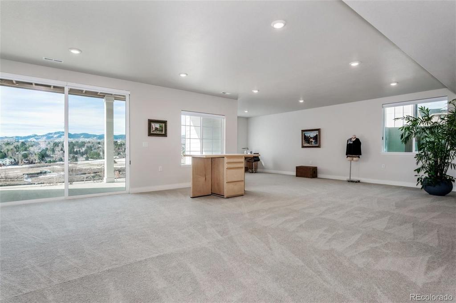
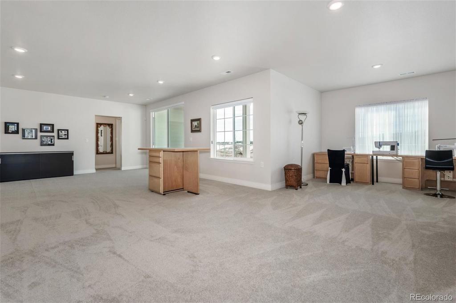
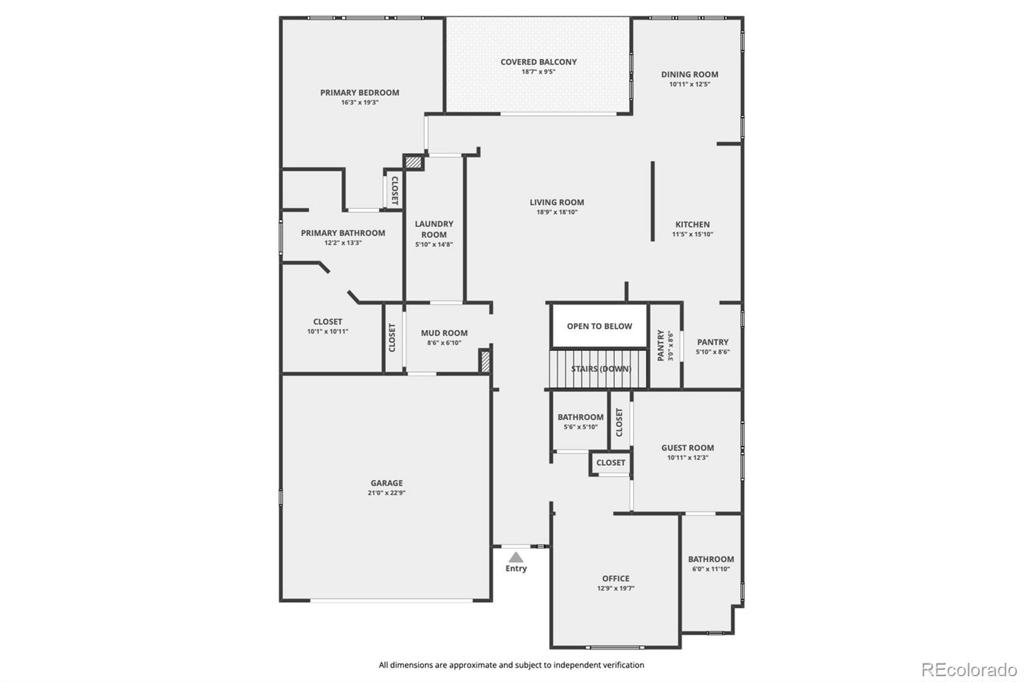
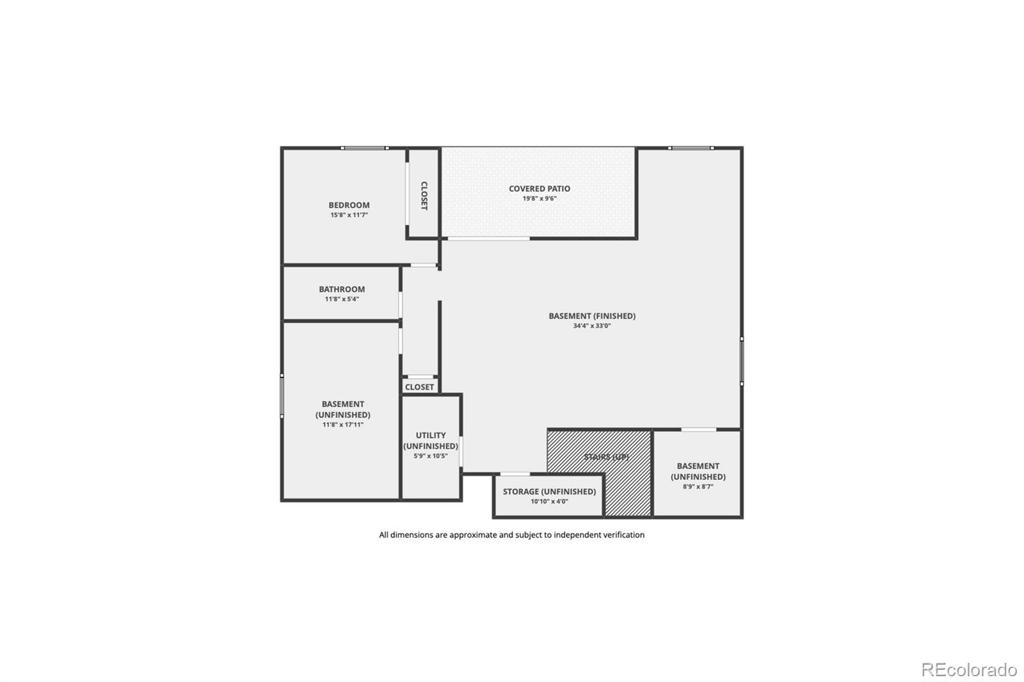


 Menu
Menu


