25 Manzanita
Littleton, CO 80127 — Jefferson county
Price
$987,000
Sqft
2945.00 SqFt
Baths
4
Beds
4
Description
Introducing 25 Manzanita, located in picturesque Ken Caryl Valley! This Contemporary 2-Story home sits on a private lot backing to a greenbelt with walking trails! Looking for a turn-key residence? This is it, with a warm and inviting floor plan that has been recently updated and includes 4 Bedrooms, 4 Bathrooms and a 2 Car Attached Garage. As you step inside, you will find a Vaulted Entry, Formal Living Room, Formal Dining Room, Eat-in Kitchen with breakfast bar and a Family room with cozy, wood-burning fireplace. Step out to the serene and private backyard with views of the foothills and several mature pine trees. Head upstairs to find the sleeping quarters with the spa-like Primary suite, 3 additional bedrooms and a Loft that is perfect for doing homework or a home office. Need additional space for guests? Check out the finished basement with a possible 5th bedroom, a family room to enjoy game night, movie night or playroom for the kids, an exercise room, and a 3/4 bathroom! Recent Updates include: New interior and exterior paint, new carpeting, new wrought iron staircase railings, new light fixtures, new Frigidaire appliances, new mudroom organizer and new baseboards. The desirable cul-de-sac location will allow quick and easy access in and out of the Valley and is just steps away from hiking and biking trails (backyard gate right onto trails), Bradford K-8, the Equestrian Center, and Community Center (pool and tennis courts). So much to do in this fabulous neighborhood tucked in the foothills outside of Denver! You will truly love living here! Information provided herein is from sources deemed reliable but not guaranteed and is provided without the intention that any buyer rely upon it. Listing Broker takes no responsibility for its accuracy and all information must be independently verified by buyers.
Property Level and Sizes
SqFt Lot
6150.00
Lot Features
Ceiling Fan(s), Eat-in Kitchen, Entrance Foyer, Granite Counters, High Ceilings, High Speed Internet, Kitchen Island, Pantry, Primary Suite, Smoke Free, Vaulted Ceiling(s), Walk-In Closet(s)
Lot Size
0.14
Basement
Finished, Partial
Interior Details
Interior Features
Ceiling Fan(s), Eat-in Kitchen, Entrance Foyer, Granite Counters, High Ceilings, High Speed Internet, Kitchen Island, Pantry, Primary Suite, Smoke Free, Vaulted Ceiling(s), Walk-In Closet(s)
Appliances
Dishwasher, Disposal, Dryer, Gas Water Heater, Microwave, Oven, Refrigerator, Washer
Electric
Central Air
Flooring
Carpet, Tile, Wood
Cooling
Central Air
Heating
Forced Air
Fireplaces Features
Family Room
Exterior Details
Features
Garden, Private Yard, Rain Gutters
Lot View
Mountain(s)
Water
Public
Sewer
Public Sewer
Land Details
Road Surface Type
Paved
Garage & Parking
Parking Features
Concrete
Exterior Construction
Roof
Composition
Construction Materials
Wood Siding
Exterior Features
Garden, Private Yard, Rain Gutters
Window Features
Skylight(s), Window Treatments
Security Features
Carbon Monoxide Detector(s), Smoke Detector(s), Video Doorbell
Builder Source
Public Records
Financial Details
Previous Year Tax
5391.00
Year Tax
2023
Primary HOA Name
Ken Caryl Ranch
Primary HOA Phone
303-979-1876
Primary HOA Amenities
Fitness Center, Garden Area, Park, Pool, Tennis Court(s), Trail(s)
Primary HOA Fees Included
Maintenance Grounds, Recycling, Trash
Primary HOA Fees
68.00
Primary HOA Fees Frequency
Monthly
Location
Schools
Elementary School
Bradford
Middle School
Bradford
High School
Chatfield
Walk Score®
Contact me about this property
Vicki Mahan
RE/MAX Professionals
6020 Greenwood Plaza Boulevard
Greenwood Village, CO 80111, USA
6020 Greenwood Plaza Boulevard
Greenwood Village, CO 80111, USA
- (303) 641-4444 (Office Direct)
- (303) 641-4444 (Mobile)
- Invitation Code: vickimahan
- Vicki@VickiMahan.com
- https://VickiMahan.com
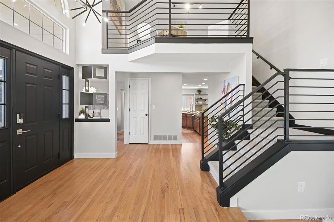
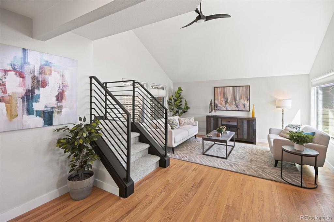
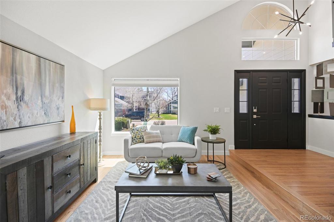
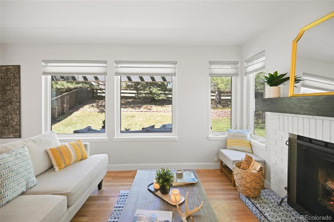
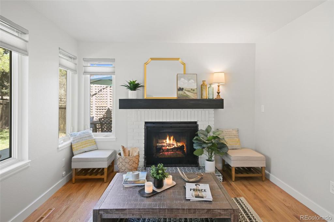
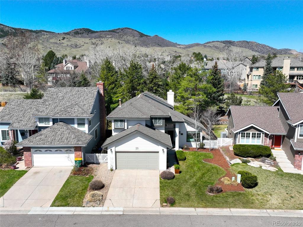
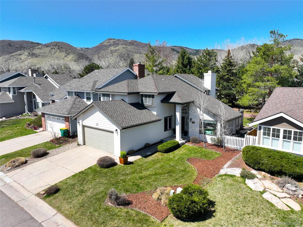
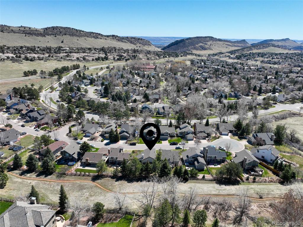
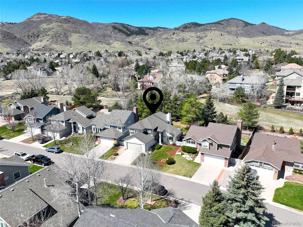
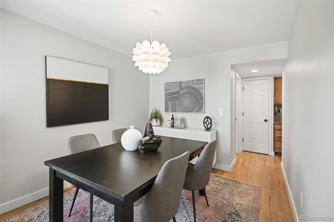
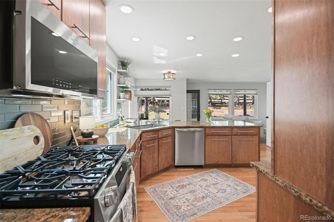
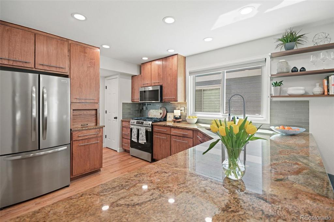
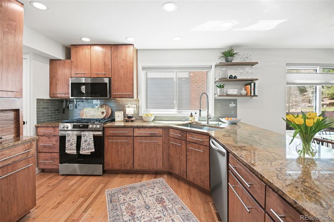
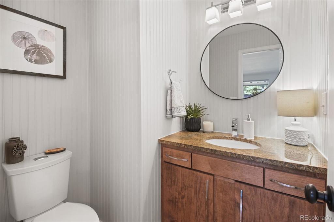
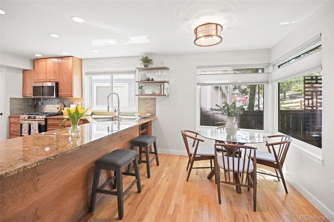
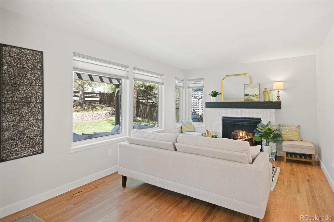
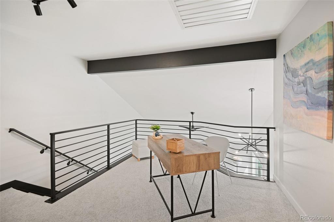
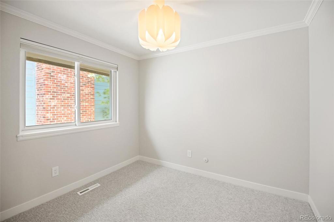
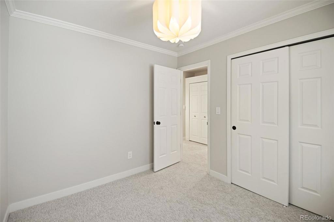
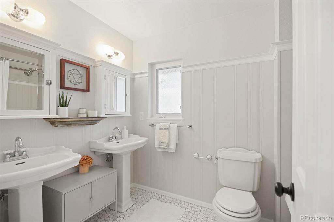
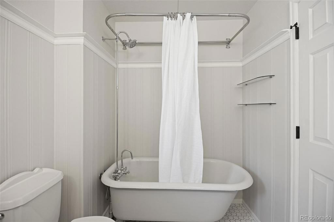
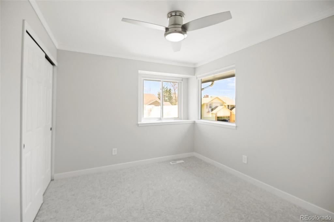
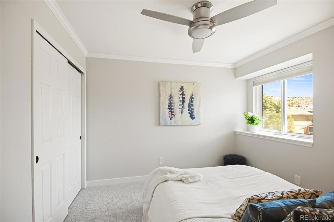
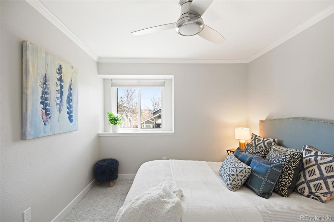
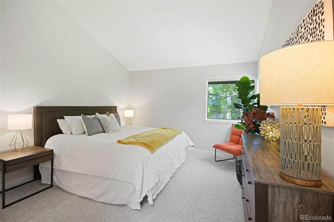
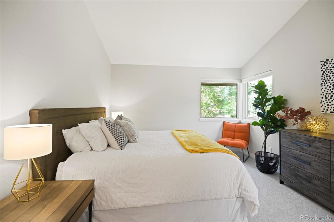
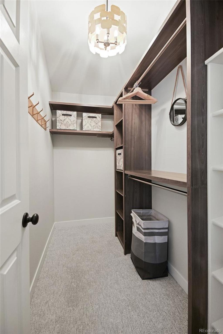
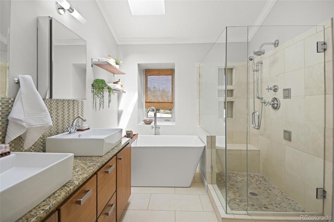
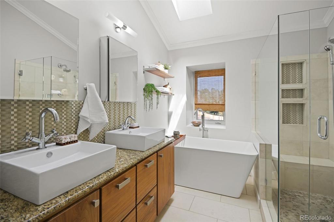
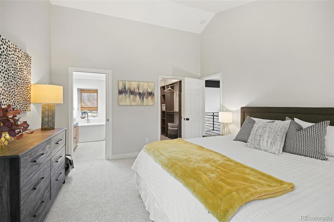
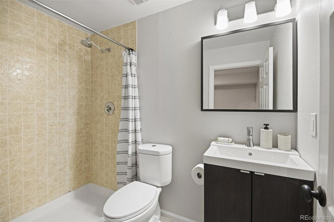
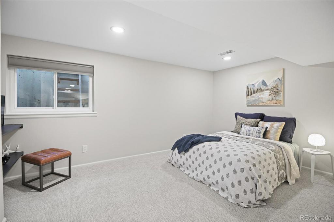
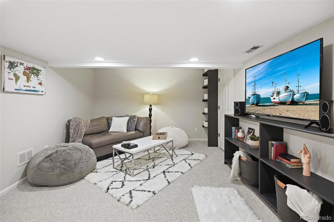
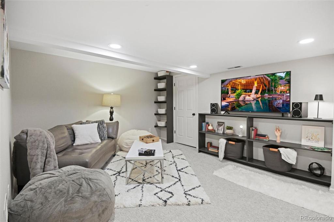
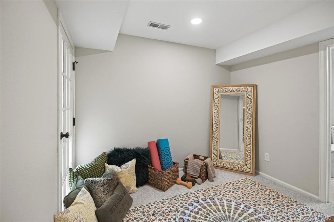
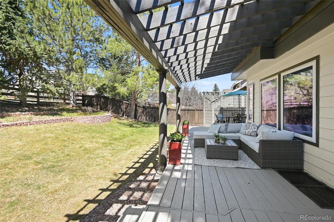
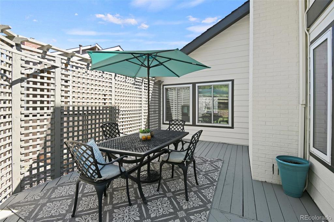
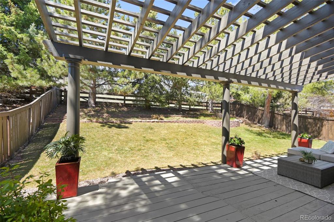
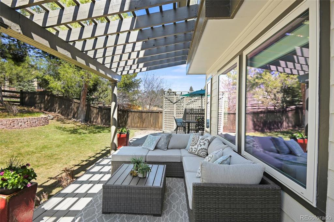
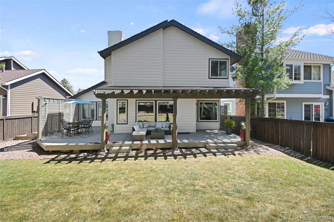
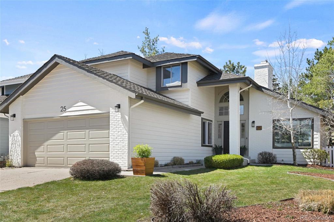
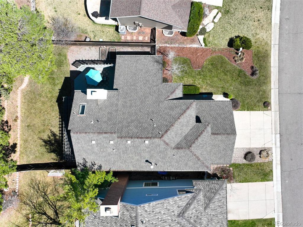
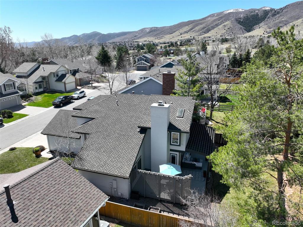
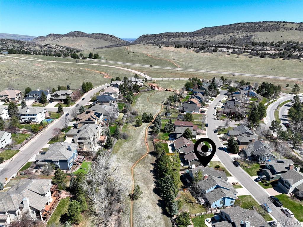
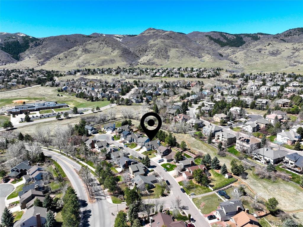
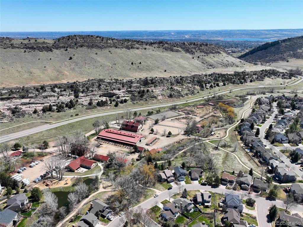
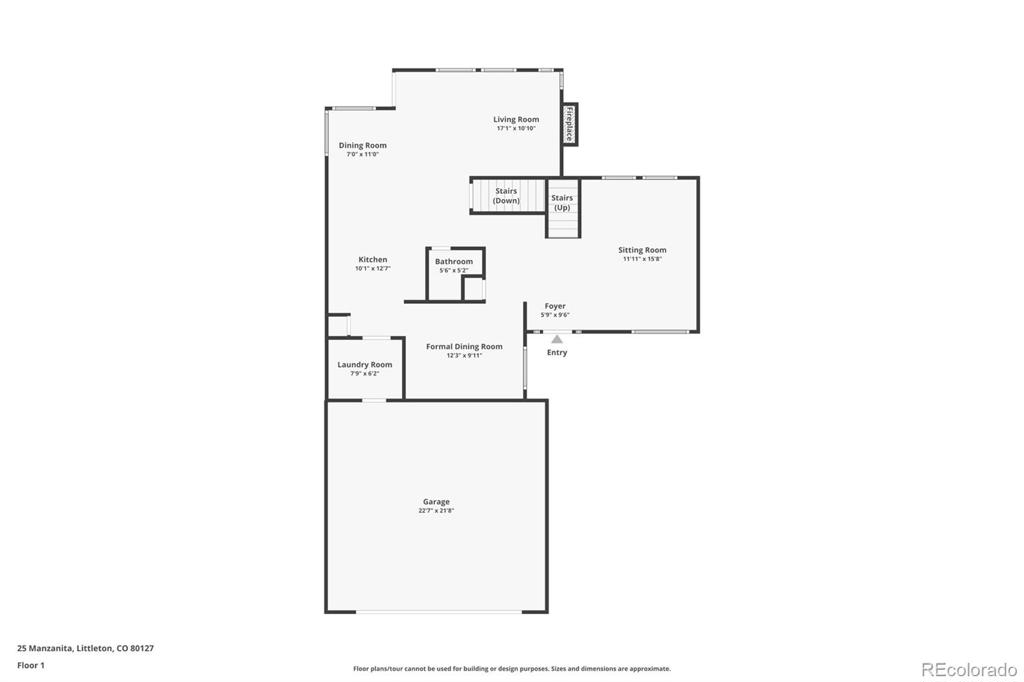
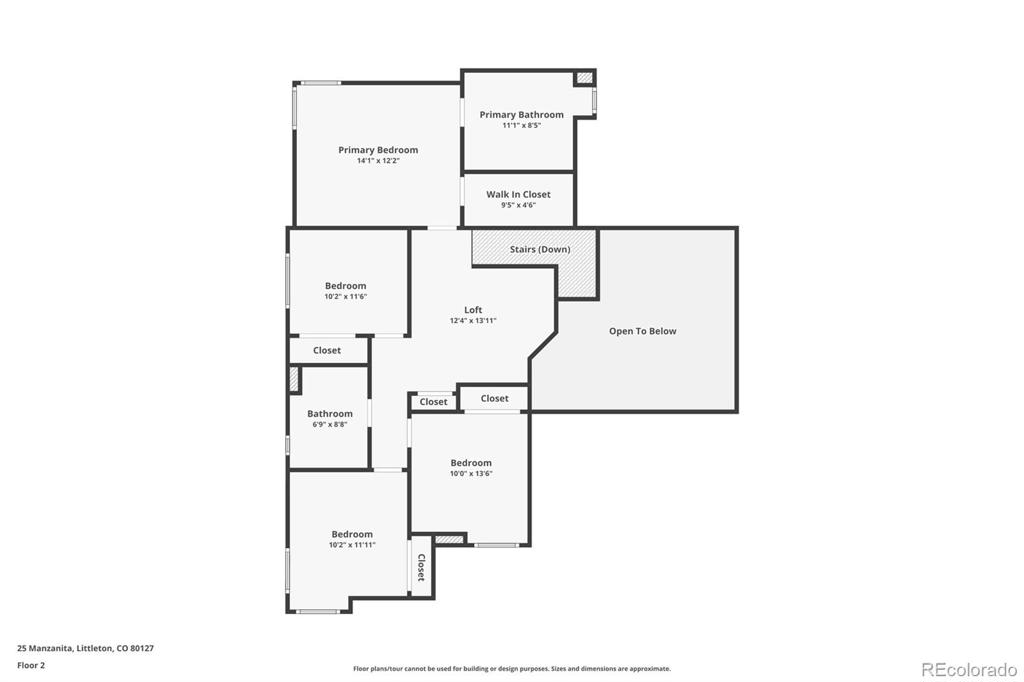
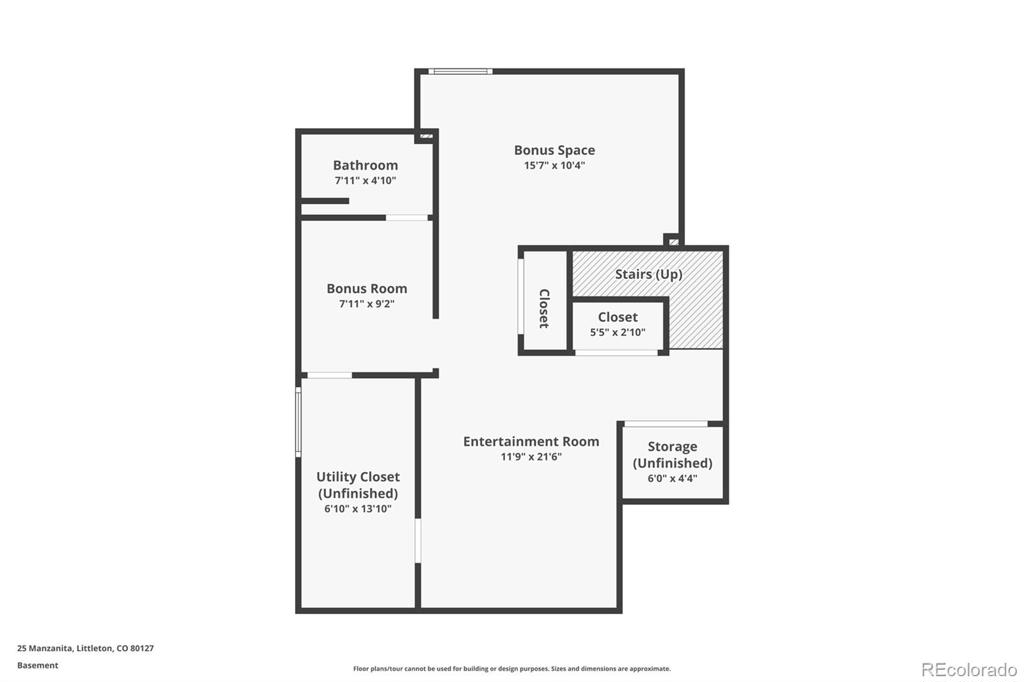
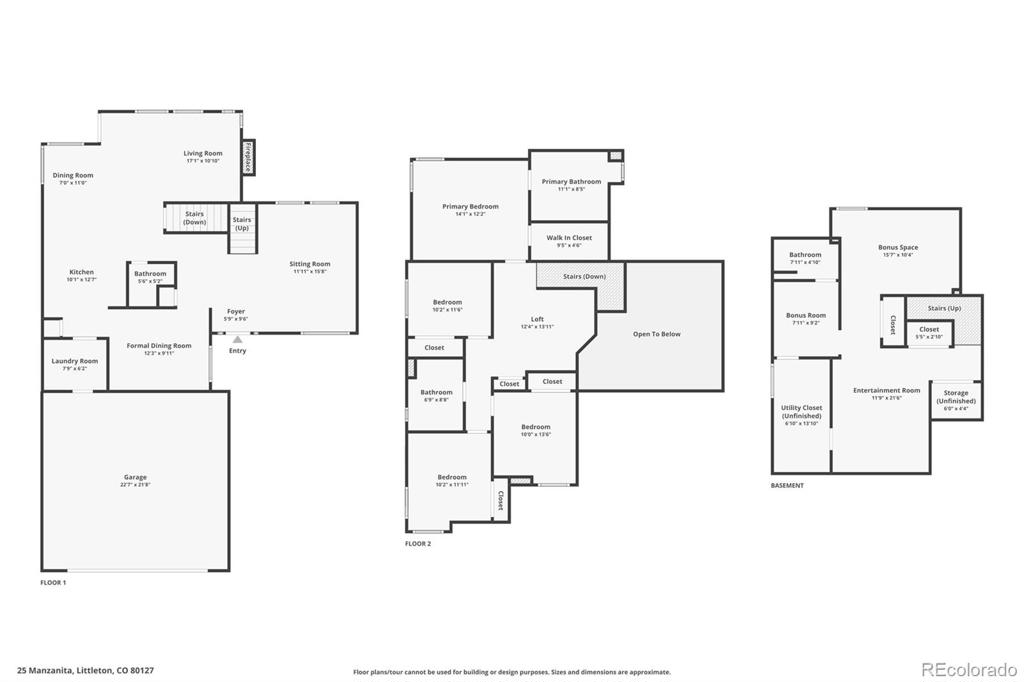


 Menu
Menu
 Schedule a Showing
Schedule a Showing

