10462 W Ida Place
Littleton, CO 80127 — Jefferson county
Price
$599,000
Sqft
2923.00 SqFt
Baths
3
Beds
5
Description
Welcome to your new home on a quiet cul-de-sac in Littleton! This two story floor plan has had a permitted addition to it, making the kitchen larger with an extra bedroom above. There are five bedrooms total, all conforming. The main floor has vaulted ceilings in the family room and adjoining formal dining space. Also on the main level is the primary bedroom with adjoining full bath as well as a secondary bedroom to use for guests or a home office. The spacious kitchen has a casual eat in nook, large island, two pantries and lots of cabinet space. Upstairs you'll find a spacious loft, two more bedrooms and a 3/4 bath. The finished basement has a large bedroom with egress window, another 3/4 bath, rec room/living room, a storage/workshop area, and a large utility room. There are living spaces on each level, so everyone can have their space and privacy. Outside on your 13,000+ sq ft lot is a storage shed (new in 2020), and multiple fenced off areas to keep projects and pets separated, with lots of area for recreation and gardening! The possibilities are endless with this space. There is a large covered deck, which was previously used as outside living with two ceiling fans and a tv mount. Don't forget the RV parking on the side of the house! With no HOA you can keep your RV close by--no more off site storage fees! There is the local elementary school 0.2 miles away in the neighborhood, plus everything you will need with shopping/groceries/highway access nearby, too! Come see this lovely property and make it your own!
Property Level and Sizes
SqFt Lot
13617.00
Lot Features
Breakfast Nook, Ceiling Fan(s), Eat-in Kitchen, High Speed Internet, Kitchen Island, Laminate Counters, Pantry, Primary Suite, Vaulted Ceiling(s), Walk-In Closet(s), Wired for Data
Lot Size
0.31
Foundation Details
Slab
Basement
Finished,Full
Interior Details
Interior Features
Breakfast Nook, Ceiling Fan(s), Eat-in Kitchen, High Speed Internet, Kitchen Island, Laminate Counters, Pantry, Primary Suite, Vaulted Ceiling(s), Walk-In Closet(s), Wired for Data
Appliances
Convection Oven, Cooktop, Dishwasher, Disposal, Gas Water Heater, Microwave, Refrigerator, Self Cleaning Oven
Laundry Features
In Unit
Electric
Attic Fan
Flooring
Carpet, Vinyl
Cooling
Attic Fan
Heating
Forced Air
Fireplaces Features
Electric, Family Room
Utilities
Cable Available, Natural Gas Connected, Phone Available
Exterior Details
Features
Garden, Private Yard
Patio Porch Features
Covered,Deck,Patio
Lot View
Mountain(s)
Water
Public
Sewer
Public Sewer
Land Details
PPA
1927419.35
Road Frontage Type
Public Road
Road Responsibility
Public Maintained Road
Road Surface Type
Paved
Garage & Parking
Parking Spaces
2
Parking Features
Concrete
Exterior Construction
Roof
Architectural Shingles
Construction Materials
Frame, Vinyl Siding
Architectural Style
Contemporary
Exterior Features
Garden, Private Yard
Window Features
Double Pane Windows, Skylight(s), Window Coverings
Security Features
Carbon Monoxide Detector(s),Video Doorbell
Financial Details
PSF Total
$204.41
PSF Finished
$220.97
PSF Above Grade
$326.68
Previous Year Tax
3565.00
Year Tax
2022
Primary HOA Fees
0.00
Location
Schools
Elementary School
Westridge
Middle School
Summit Ridge
High School
Dakota Ridge
Walk Score®
Contact me about this property
Vicki Mahan
RE/MAX Professionals
6020 Greenwood Plaza Boulevard
Greenwood Village, CO 80111, USA
6020 Greenwood Plaza Boulevard
Greenwood Village, CO 80111, USA
- (303) 641-4444 (Office Direct)
- (303) 641-4444 (Mobile)
- Invitation Code: vickimahan
- Vicki@VickiMahan.com
- https://VickiMahan.com
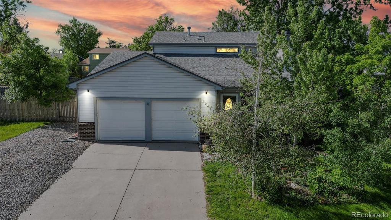
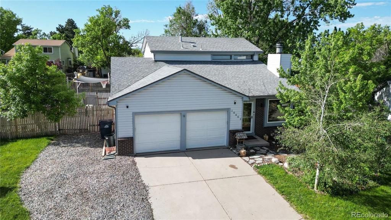
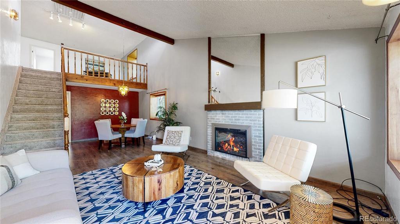
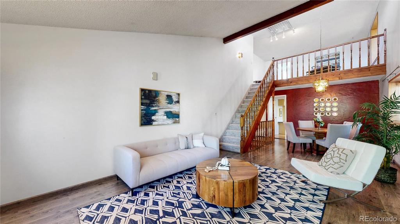
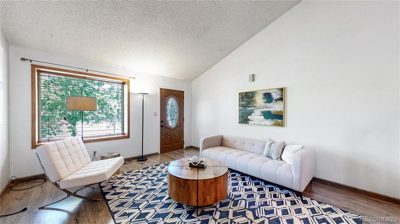
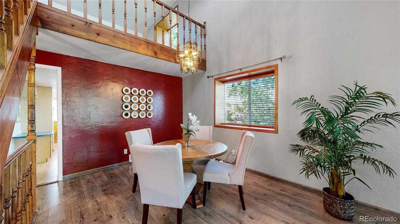
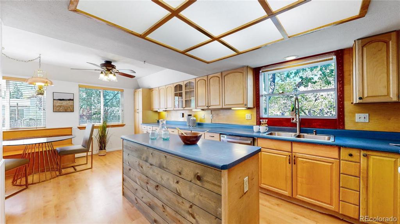
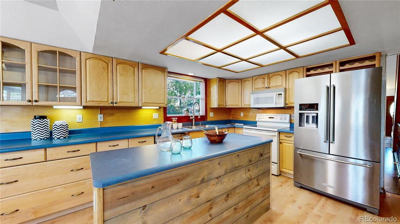
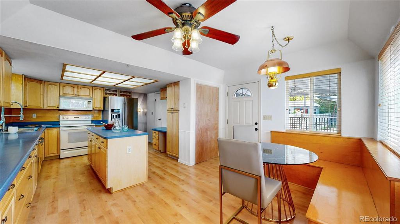
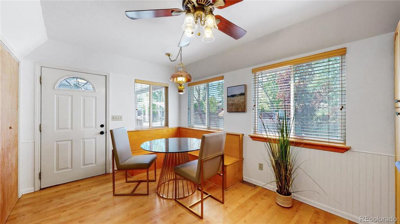
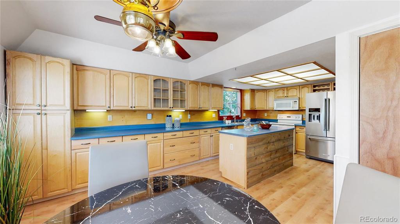
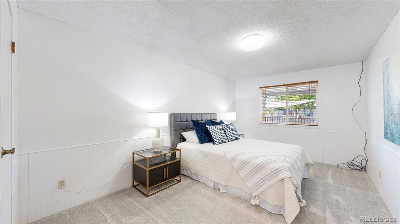
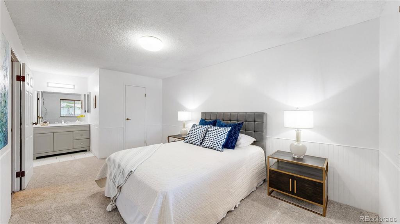
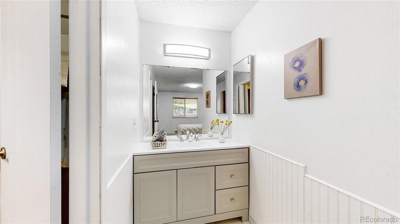
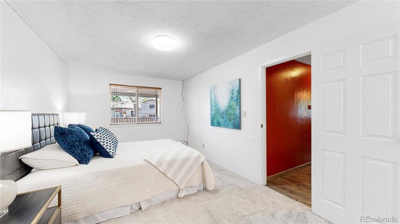
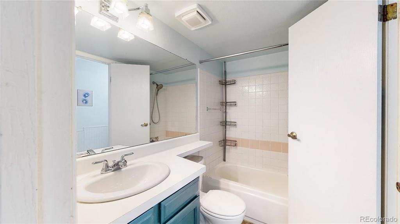
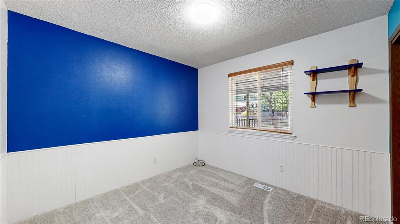
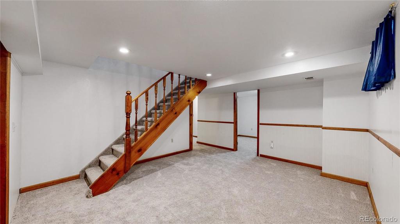
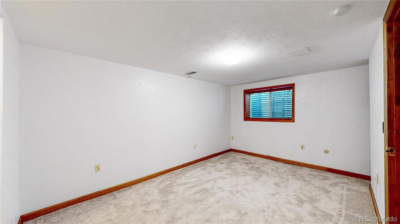
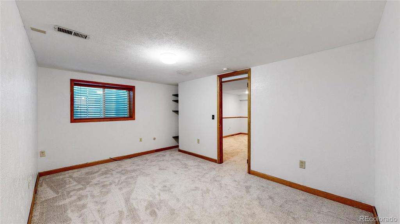
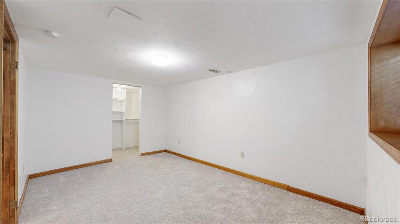
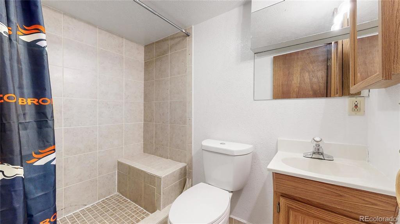
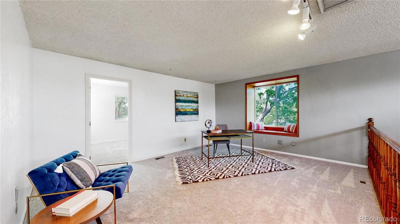
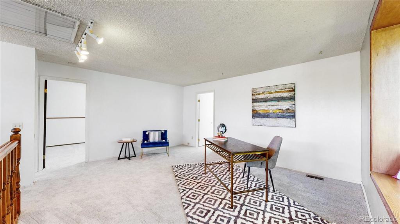
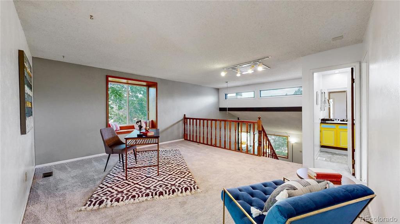
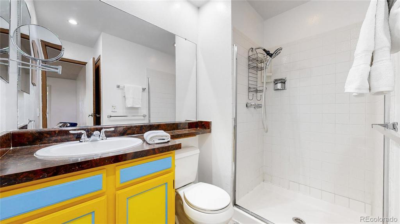
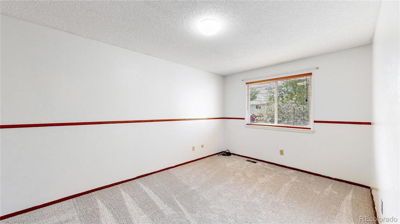
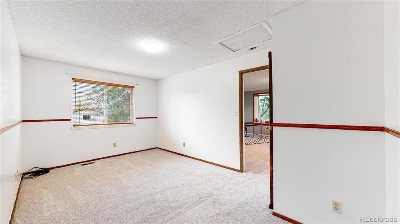
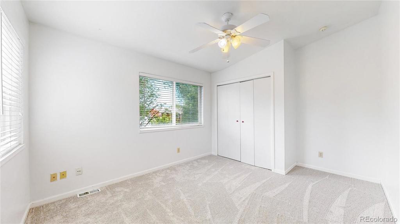
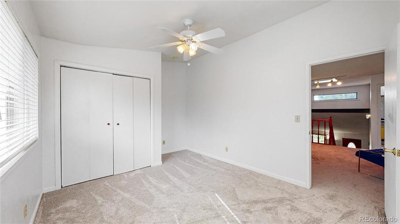
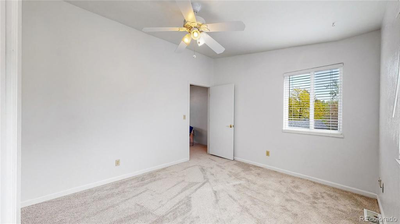
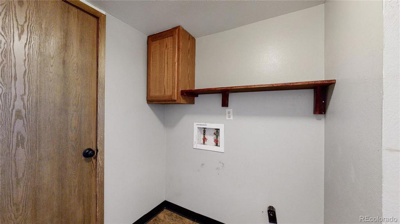
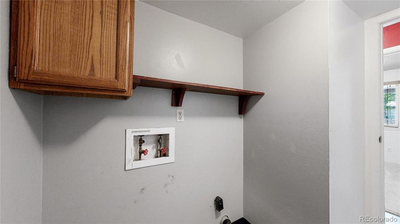
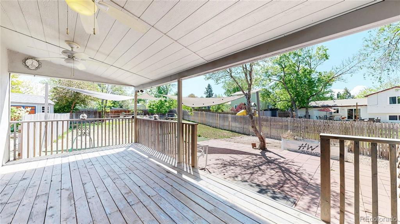
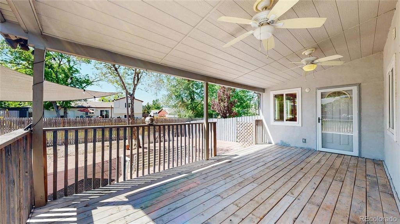
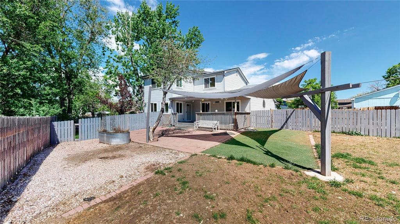
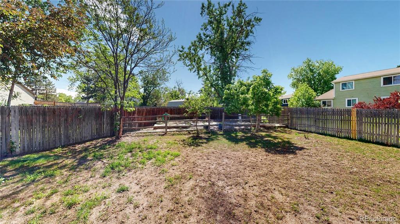
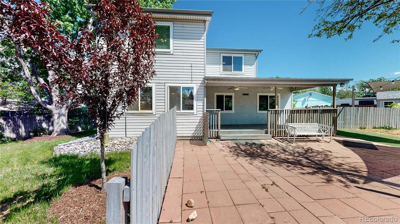
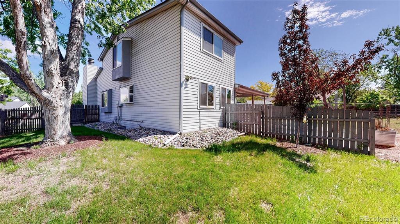
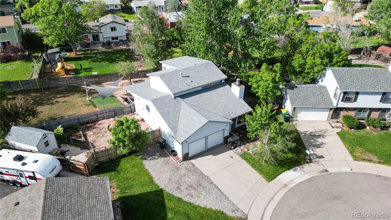


 Menu
Menu


