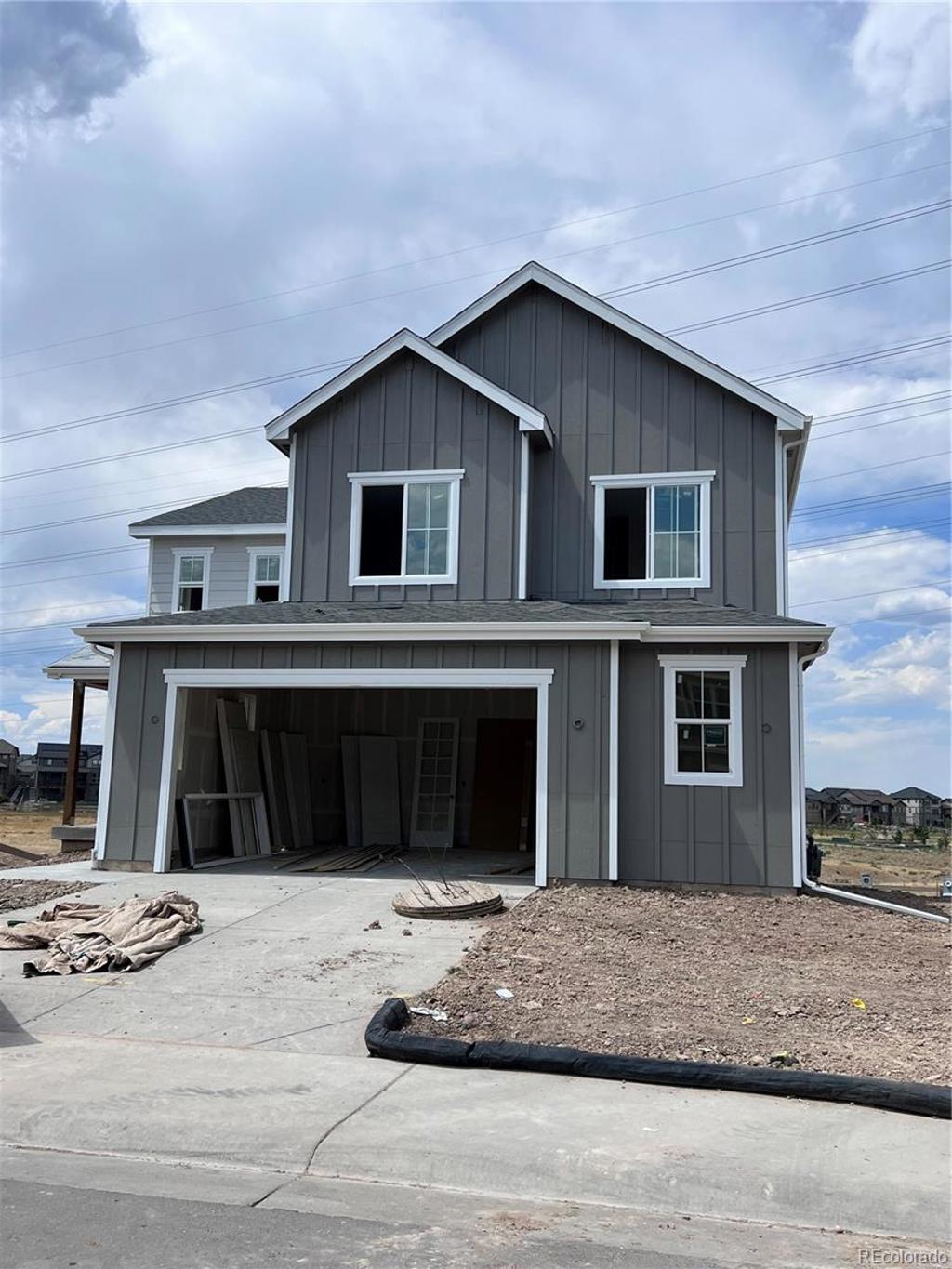9161 Swan River Street
Littleton, CO 80125 — Douglas county
Price
$924,950
Sqft
4746.00 SqFt
Baths
5
Beds
5
Description
**!!MOVE-IN READY!!** The Elkhorn plan is waiting to impress you throughout the entire house! Upon entering through the covered entry of this impressive home you will find a formal dining room, along with immediate conveniences like the spacious study with a walk-in closet, a powder room, and a walk-in coat closet. At the back of the home you will find an expansive great room with a cozy fireplace and a gourmet kitchen with an eat-in center island, granite countertops, and a walk-in pantry. You will also find an adjacent sunroom that adds even more seating room while enjoying views to your backyard. Retreat upstairs to find the owner's suite that offers a private, deluxe 2 bath and a walk-in closet. There are also an additional three bedrooms, as well as a shared bath and laundry room, all centered around an enjoyable loft. Bedroom 2 also has its own bathroom and a walk-in closet. To conclude this home there is also a full, finished basement that boasts a rec room with a bumpout, the fifth bedroom, and an additional bath.
Property Level and Sizes
SqFt Lot
7008.00
Lot Features
Ceiling Fan(s), Eat-in Kitchen, Kitchen Island, Open Floorplan, Pantry, Radon Mitigation System, Walk-In Closet(s)
Lot Size
0.16
Foundation Details
Slab
Basement
Finished,Full,Sump Pump
Base Ceiling Height
9
Interior Details
Interior Features
Ceiling Fan(s), Eat-in Kitchen, Kitchen Island, Open Floorplan, Pantry, Radon Mitigation System, Walk-In Closet(s)
Appliances
Cooktop, Dishwasher, Disposal, Double Oven, Microwave, Sump Pump
Electric
Central Air
Flooring
Carpet, Tile, Wood
Cooling
Central Air
Heating
Forced Air
Fireplaces Features
Gas, Great Room
Exterior Details
Patio Porch Features
Covered,Patio
Sewer
Public Sewer
Land Details
PPA
5625881.25
Garage & Parking
Parking Spaces
1
Parking Features
Oversized
Exterior Construction
Roof
Architectural Shingles,Composition
Construction Materials
Frame
Window Features
Double Pane Windows
Builder Name 1
Richmond American Homes
Builder Source
Builder
Financial Details
PSF Total
$189.66
PSF Finished
$189.66
PSF Above Grade
$277.14
Year Tax
2021
Primary HOA Management Type
Professionally Managed
Primary HOA Name
Sterling Ranch CAB
Primary HOA Phone
720-661-9694
Primary HOA Amenities
Park,Trail(s)
Primary HOA Fees Included
Trash
Primary HOA Fees
115.00
Primary HOA Fees Frequency
Quarterly
Primary HOA Fees Total Annual
460.00
Location
Schools
Elementary School
Roxborough
Middle School
Ranch View
High School
Thunderridge
Walk Score®
Contact me about this property
Vicki Mahan
RE/MAX Professionals
6020 Greenwood Plaza Boulevard
Greenwood Village, CO 80111, USA
6020 Greenwood Plaza Boulevard
Greenwood Village, CO 80111, USA
- (303) 641-4444 (Office Direct)
- (303) 641-4444 (Mobile)
- Invitation Code: vickimahan
- Vicki@VickiMahan.com
- https://VickiMahan.com



 Menu
Menu


