8880 Fraser River Loop
Littleton, CO 80125 — Douglas county
Price
$599,900
Sqft
2299.00 SqFt
Baths
3
Beds
3
Description
**Limited-time special financing and below-market interest rates available with the builder's affiliated mortgage company. Terms and conditions apply. Ask New Home Advisor for details.**
Step into this charming townhome with its modern Prairie-style exterior. The home offers a versatile pocket office and a large covered deck, perfect for outdoor relaxation. With a pristine white palette, the kitchen boasts white cabinets and white quartz countertops, creating a bright and airy atmosphere. The stainless steel gas range, microwave, dishwasher, and refrigerator add a touch of sophistication to the culinary space. The main floor living space is adorned with wide plank ‘wood look’ laminate floors, providing both style and durability. Enjoy the comfort of air conditioning and although the basement is unfinished, it presents an exciting opportunity for customization and expansion.
Located in the amenity rich community of Sterling Ranch! Sterling Ranch boasts 30 miles of trails, prolific open space, educational gardens, town center, civic center, recreation center with pool, clubhouse and fitness center, plus so much more! Instead of a traditional HOA, Sterling Ranch has a Community Authority Board (CAB) that operates like an HOA. Community costs are paid through property taxes as well as monthly CAB fees. Please visit the Sterling Ranch CAB website for retailed information on the monthly fees, including water, sewer, storm water, trash, streetlights and driveway maintenance. (https://sterlingranchcab.com/).
Taxes are TBD and have not been assessed yet for this home. Est. annual taxes are shown at approx. 1.22% of purchase price.
Property Level and Sizes
SqFt Lot
0.00
Lot Features
Eat-in Kitchen, High Speed Internet, Kitchen Island, Open Floorplan, Pantry, Primary Suite, Quartz Counters, Smart Lights, Smart Thermostat, Smoke Free, Walk-In Closet(s)
Basement
Full, Unfinished
Common Walls
2+ Common Walls
Interior Details
Interior Features
Eat-in Kitchen, High Speed Internet, Kitchen Island, Open Floorplan, Pantry, Primary Suite, Quartz Counters, Smart Lights, Smart Thermostat, Smoke Free, Walk-In Closet(s)
Appliances
Dishwasher, Disposal, Double Oven, Microwave, Range, Refrigerator
Electric
Central Air
Cooling
Central Air
Heating
Forced Air
Exterior Details
Sewer
Public Sewer
Land Details
Garage & Parking
Exterior Construction
Roof
Architecural Shingle, Composition
Construction Materials
Frame, Wood Siding
Window Features
Double Pane Windows
Security Features
Security System, Video Doorbell
Builder Name 1
TRI Pointe Homes
Financial Details
Previous Year Tax
7502.00
Year Tax
2022
Primary HOA Name
Sterling Ranch Community Authority Board
Primary HOA Phone
720-661-9694
Primary HOA Amenities
Clubhouse, Fitness Center, Park, Parking, Pool, Trail(s)
Primary HOA Fees Included
Trash
Primary HOA Fees
155.00
Primary HOA Fees Frequency
Monthly
Location
Schools
Elementary School
Coyote Creek
Middle School
Ranch View
High School
Thunderridge
Walk Score®
Contact me about this property
Vicki Mahan
RE/MAX Professionals
6020 Greenwood Plaza Boulevard
Greenwood Village, CO 80111, USA
6020 Greenwood Plaza Boulevard
Greenwood Village, CO 80111, USA
- (303) 641-4444 (Office Direct)
- (303) 641-4444 (Mobile)
- Invitation Code: vickimahan
- Vicki@VickiMahan.com
- https://VickiMahan.com
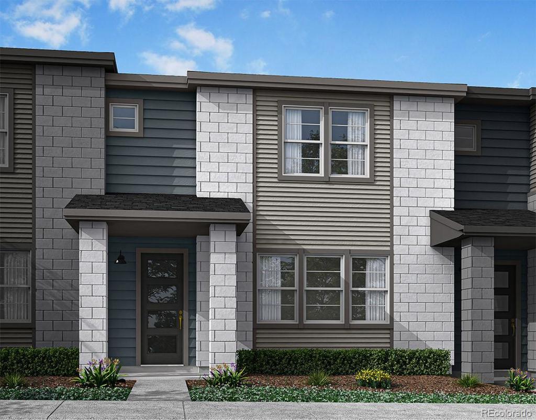
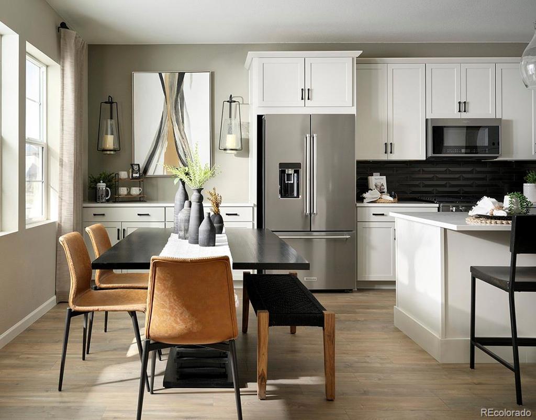
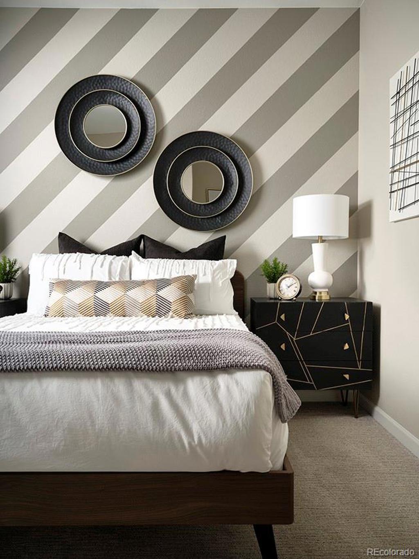
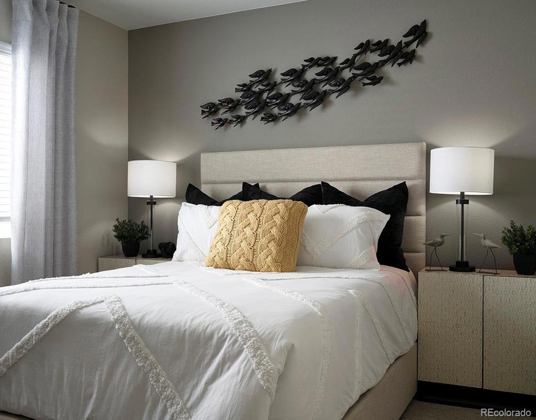
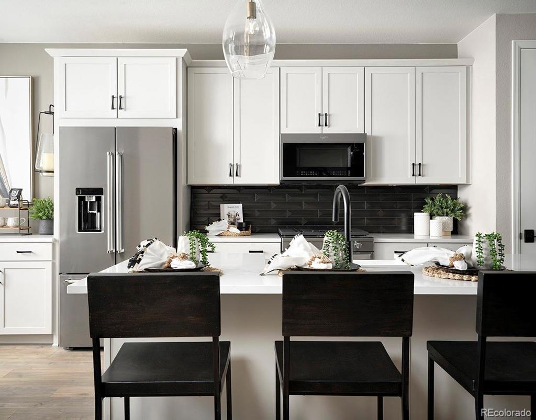
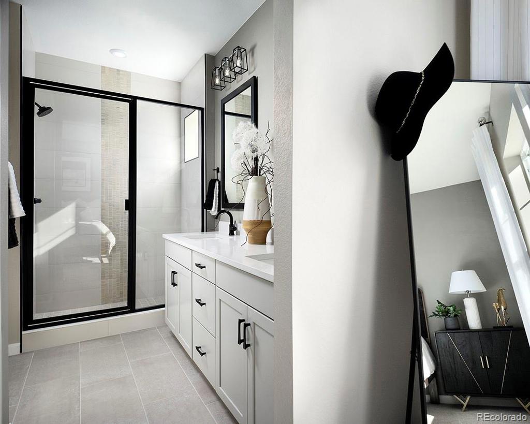
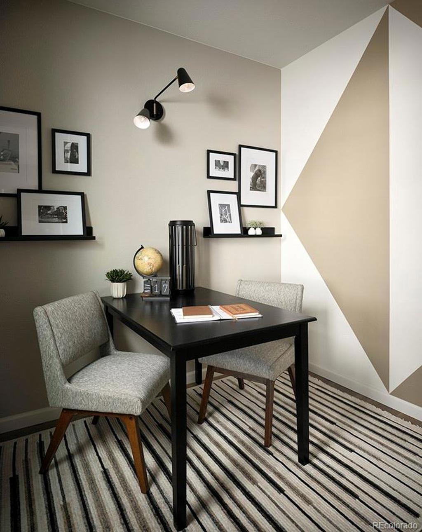
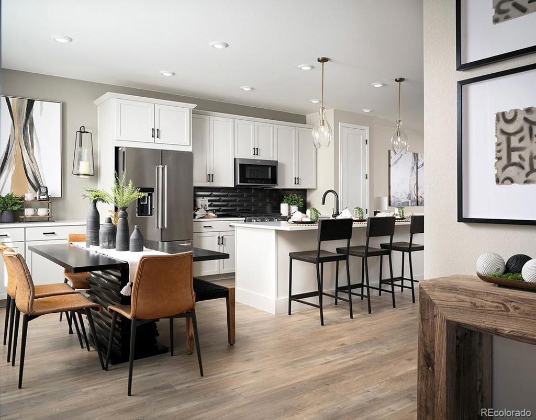
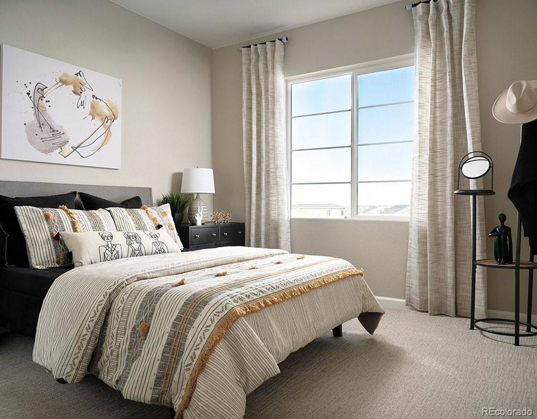
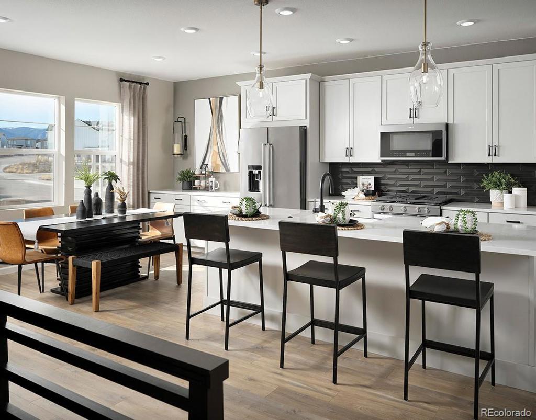
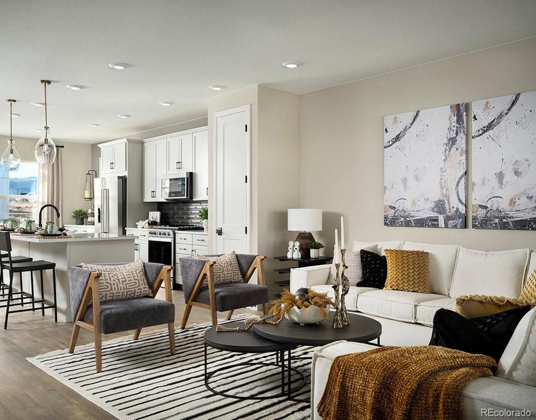
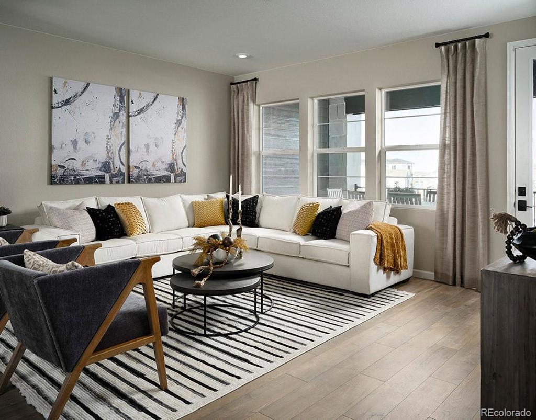
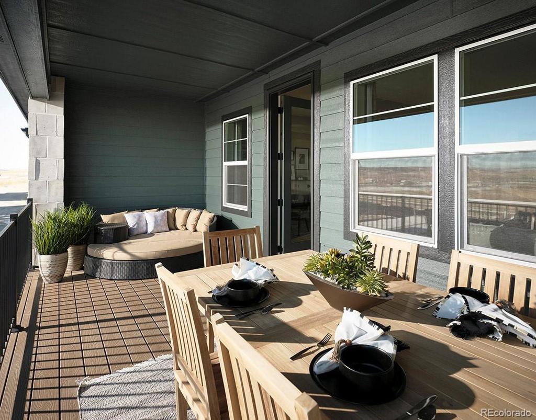
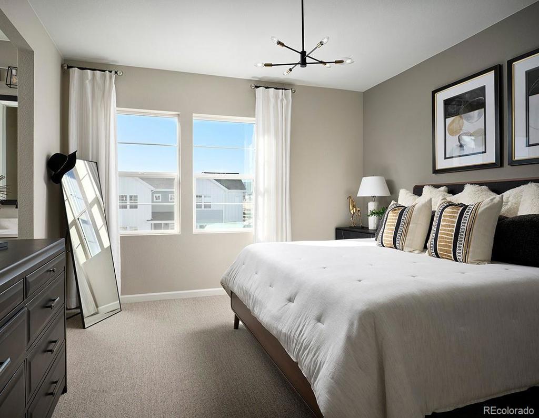
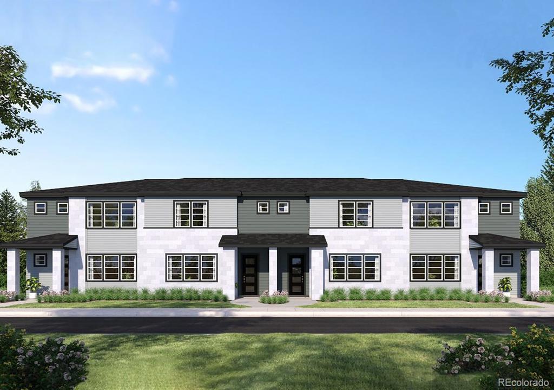
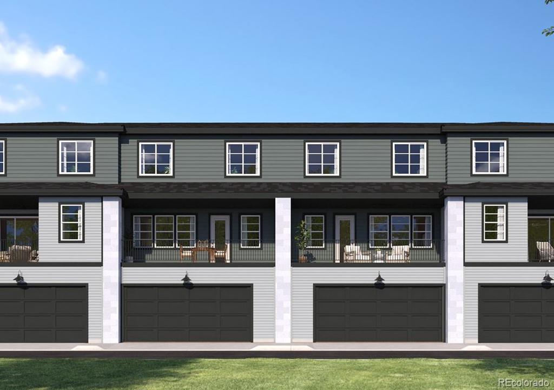
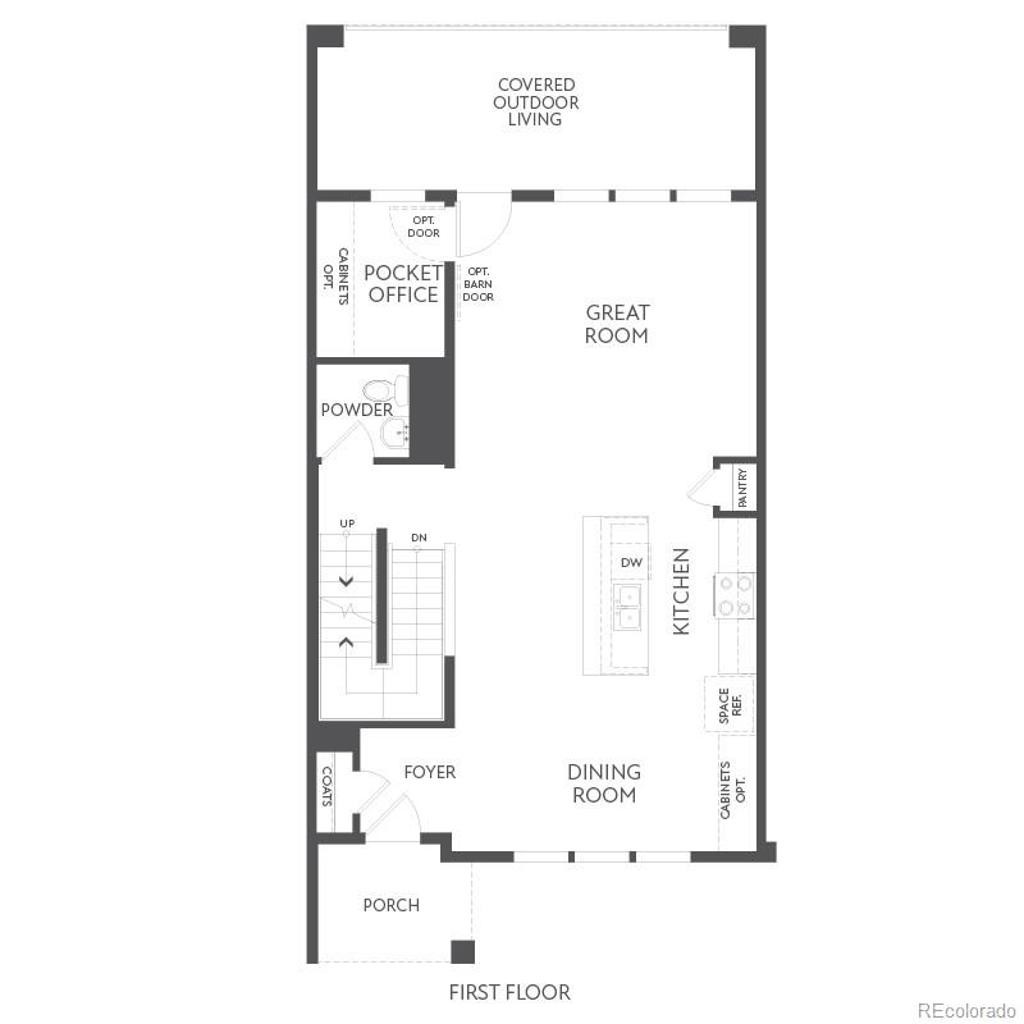
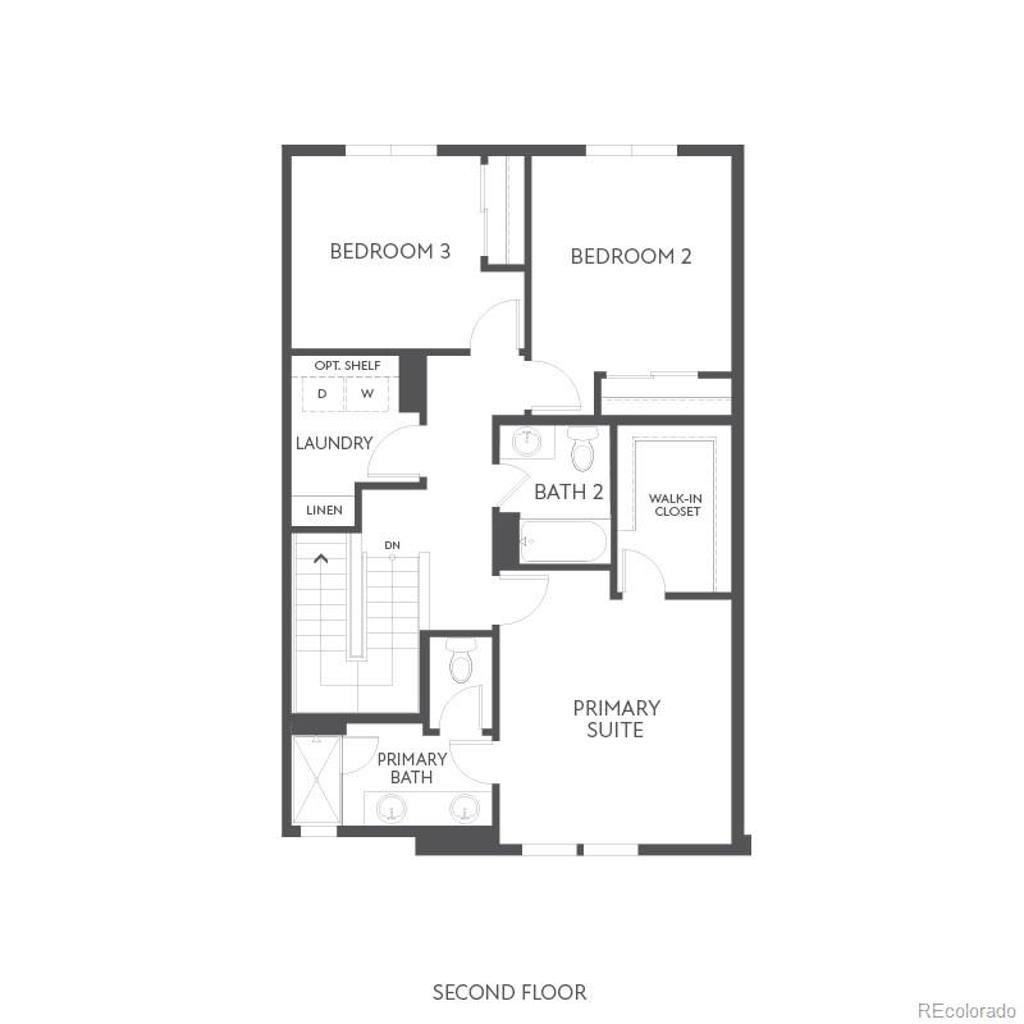
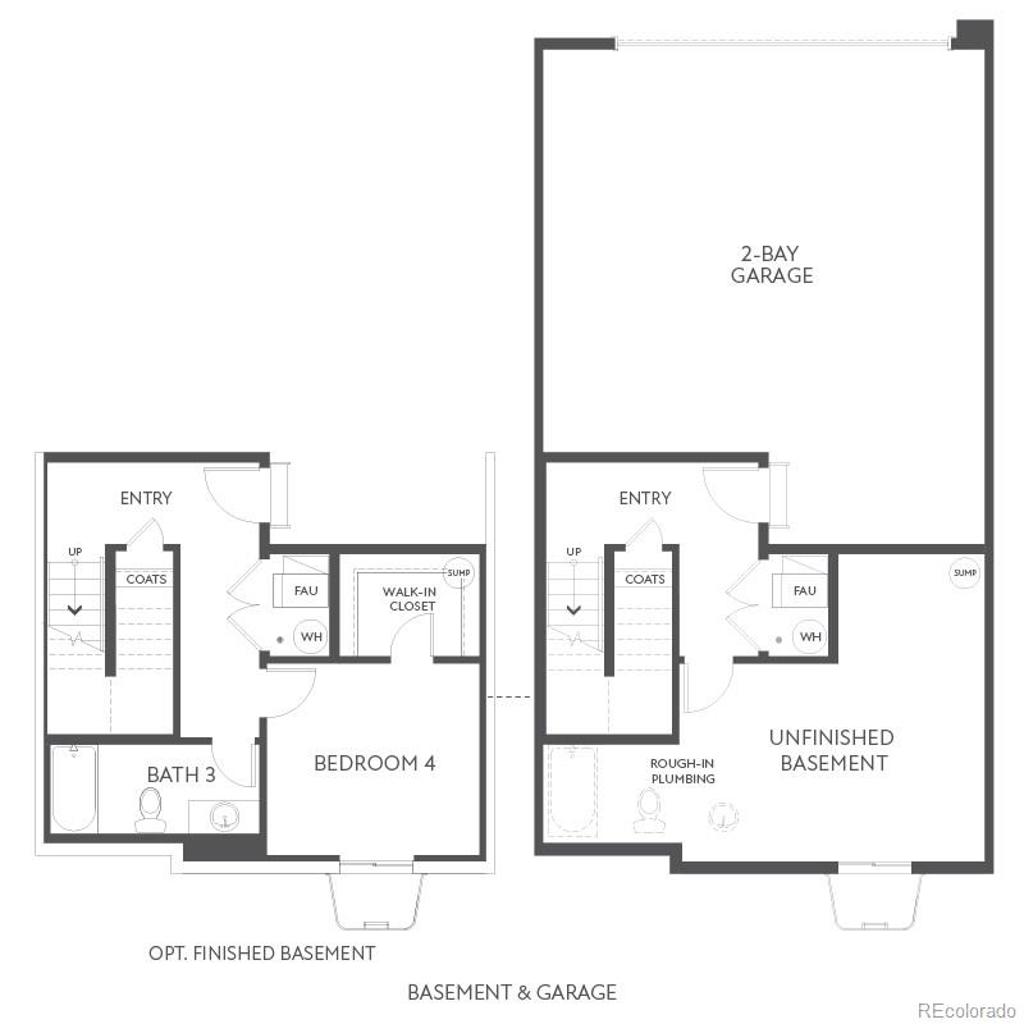


 Menu
Menu
 Schedule a Showing
Schedule a Showing

