8276 Estes Park Avenue
Littleton, CO 80125 — Douglas county
Price
$955,000
Sqft
5342.00 SqFt
Baths
4
Beds
4
Description
WOW!! 4 BEDROOM, 4 BATH, Sterling Ranch Single Family Ranch Style Home with WALKOUT BASEMENT and BACKING TO OPEN SPACE*4th Bedroom and ¾ Bath being built as we speak!! Loaded w/upgrades, open floor plan w/covered patio, extended deck, full walk-out basement*Impeccable front landscape finished w/a custom stamped concrete walkway. A wide-entry sets the open concept tone w/7.5” Plank Flooring flowing through the main level living spaces. 42”cabinets, huge white galaxy granite island, quartz countertops, full backsplash tile, SS appliances and walk in pantry! Family Gathering Room includes Cosmo Fireplace and Surround Sound*Open Dining area and full glass slider to covered patio! Owners’ suite boasts views to open space, beautifully appointed bath, 2 vanities, fully upgraded walk-in shower and large walk-in closet*2 Secondary Bdrms on the main level w/Upgraded Full Baths, Spacious Main Floor Study(can be formal dining)is finished w/Glass French Doors, Upgraded Laundry w/Corian Countertop, Utility Sink and Loads of Cabs round out the main living level. Inviting Open Staircase takes you to expansive finished areas for you to use how you live! A FOURTH BEDROOM WITH ADJOINING ¾ BATH IS UNDERCONSTRUCTION. One of two finished rooms offer a game table space, 2nd Family/Media area w/surround sound, views to open space, a Wet Bar w/Refrigerator, Dishwasher and Sink. Custom Barn Doors open to a 2nd finished space w/ windows for a future 5th bdrm if desired with over approx 1000 sq ft of storage space! Exterior Back Upgrades include Covered Patio w/a rough cedar ceiling and fan. 450 sqft deck was extended 9‘ after build and offers gR8 seating options! East facing deck will allow enjoyment mornings and evenings. IMPECCABLE CONDITION!!**Refer to supplements to view drawing of basement bdrm and bath
Property Level and Sizes
SqFt Lot
6621.00
Lot Features
Ceiling Fan(s), Corian Counters, Entrance Foyer, Five Piece Bath, Granite Counters, High Ceilings, High Speed Internet, Kitchen Island, Master Suite, Open Floorplan, Quartz Counters, Radon Mitigation System, Smoke Free, Sound System, Utility Sink, Vaulted Ceiling(s), Walk-In Closet(s), Wet Bar
Lot Size
0.15
Foundation Details
Slab
Basement
Finished,Full,Sump Pump,Walk-Out Access
Base Ceiling Height
9'
Interior Details
Interior Features
Ceiling Fan(s), Corian Counters, Entrance Foyer, Five Piece Bath, Granite Counters, High Ceilings, High Speed Internet, Kitchen Island, Master Suite, Open Floorplan, Quartz Counters, Radon Mitigation System, Smoke Free, Sound System, Utility Sink, Vaulted Ceiling(s), Walk-In Closet(s), Wet Bar
Appliances
Bar Fridge, Cooktop, Dishwasher, Disposal, Double Oven, Microwave, Range Hood, Refrigerator, Sump Pump, Tankless Water Heater
Electric
Central Air
Flooring
Carpet, Laminate, Tile, Vinyl
Cooling
Central Air
Heating
Forced Air
Fireplaces Features
Gas, Great Room
Utilities
Electricity Available, Natural Gas Connected
Exterior Details
Features
Rain Gutters
Patio Porch Features
Covered,Deck,Patio
Water
Public
Sewer
Public Sewer
Land Details
PPA
6266666.67
Road Frontage Type
Public Road
Road Responsibility
Public Maintained Road
Road Surface Type
Paved
Garage & Parking
Parking Spaces
1
Parking Features
Concrete
Exterior Construction
Roof
Composition
Construction Materials
Frame, Stone
Architectural Style
Contemporary
Exterior Features
Rain Gutters
Window Features
Double Pane Windows, Window Coverings
Security Features
Carbon Monoxide Detector(s),Radon Detector,Security System,Smart Cameras,Smart Locks,Smart Security System,Smoke Detector(s),Video Doorbell
Builder Name 1
Taylor Morrison
Builder Source
Public Records
Financial Details
PSF Total
$175.96
PSF Finished
$217.44
PSF Above Grade
$351.93
Previous Year Tax
8029.00
Year Tax
2020
Primary HOA Management Type
Professionally Managed
Primary HOA Name
Sterling Ranch Metro Taxing
Primary HOA Phone
720-500-8156
Primary HOA Website
https://sterlingranchcab.com
Primary HOA Amenities
Clubhouse,Fitness Center,Park,Pool
Primary HOA Fees
0.00
Primary HOA Fees Frequency
None
Location
Schools
Elementary School
Roxborough
Middle School
Ranch View
High School
Thunderridge
Walk Score®
Contact me about this property
Vicki Mahan
RE/MAX Professionals
6020 Greenwood Plaza Boulevard
Greenwood Village, CO 80111, USA
6020 Greenwood Plaza Boulevard
Greenwood Village, CO 80111, USA
- (303) 641-4444 (Office Direct)
- (303) 641-4444 (Mobile)
- Invitation Code: vickimahan
- Vicki@VickiMahan.com
- https://VickiMahan.com
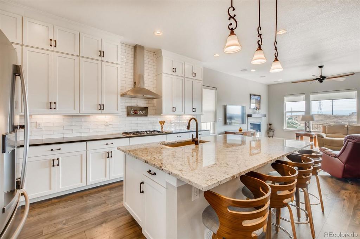
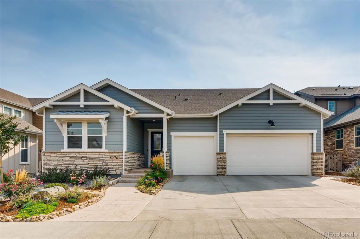
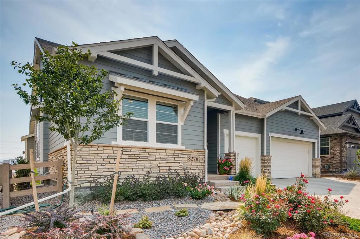
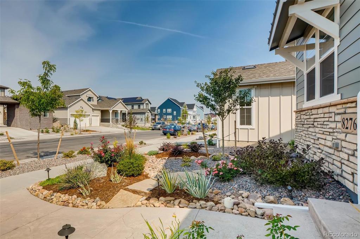
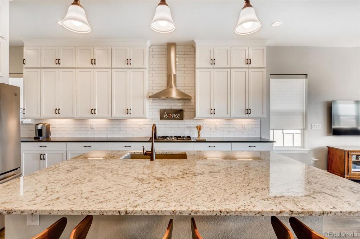
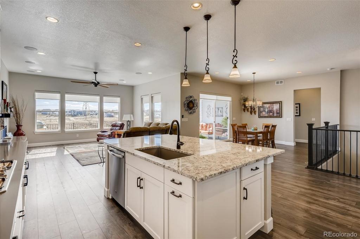
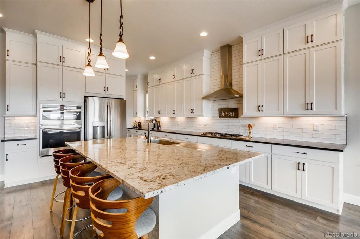
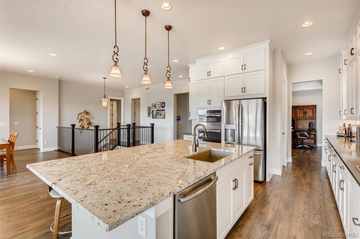
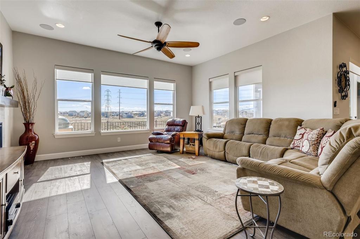
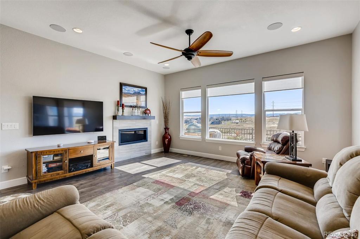
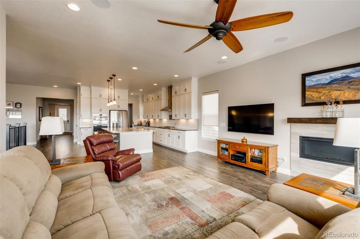
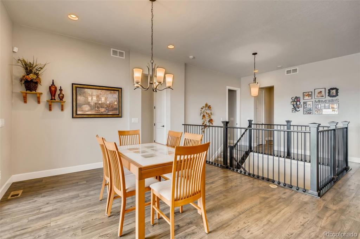
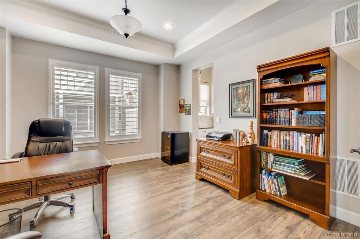
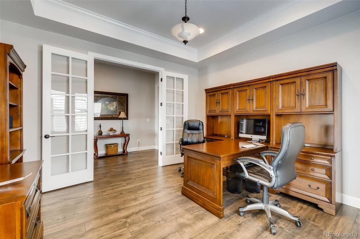
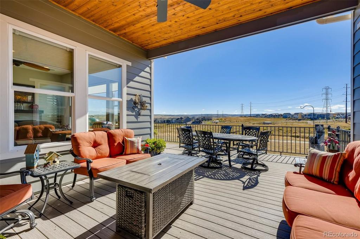
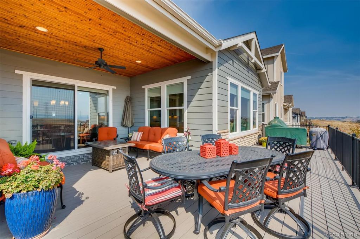
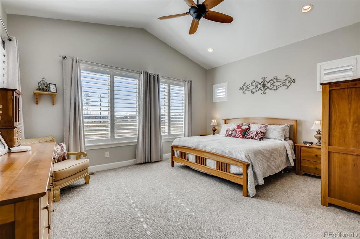
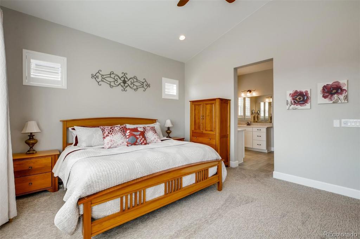
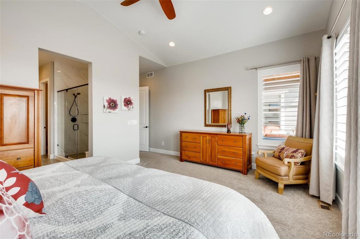
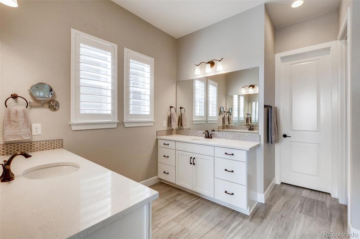
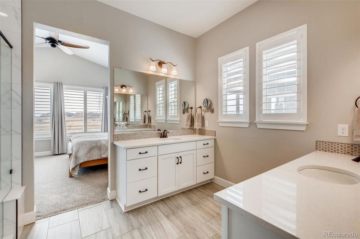
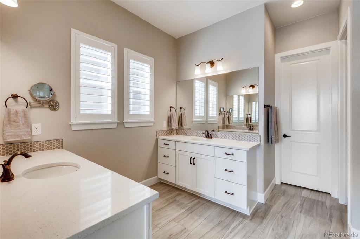
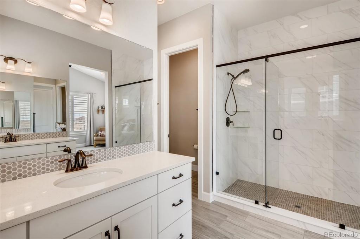
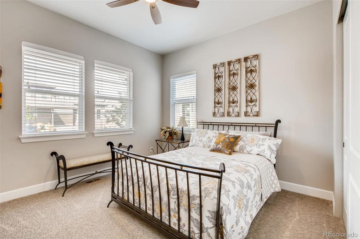
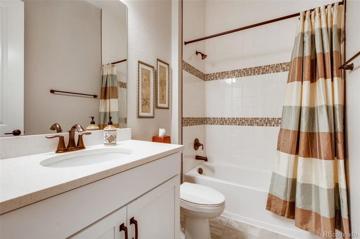
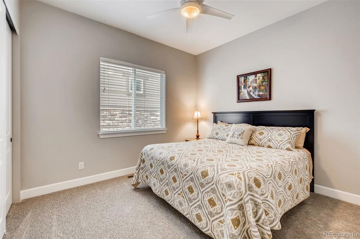
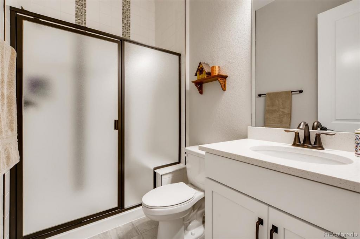
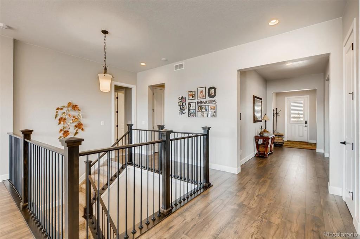
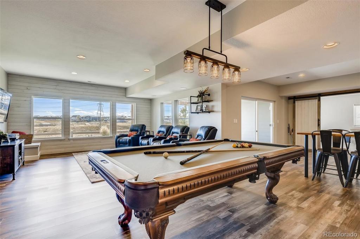
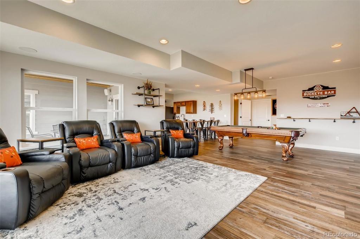
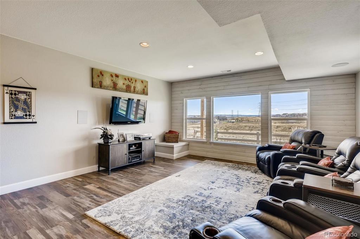
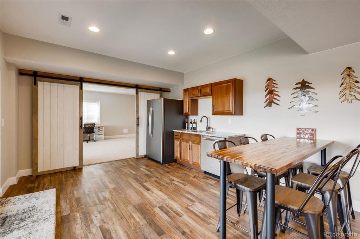
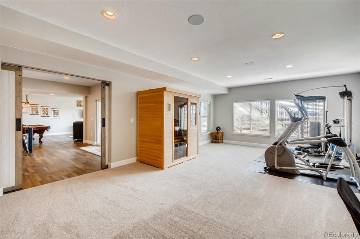
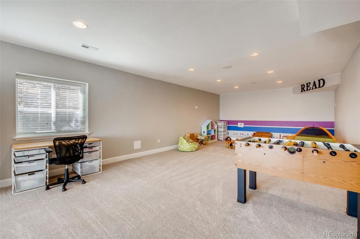
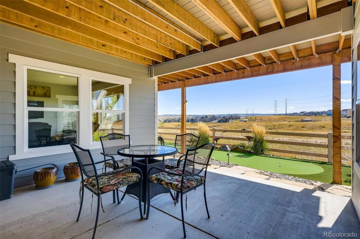
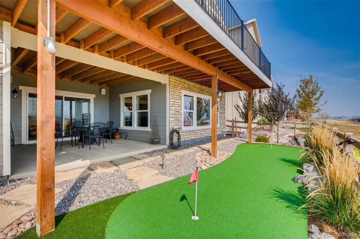
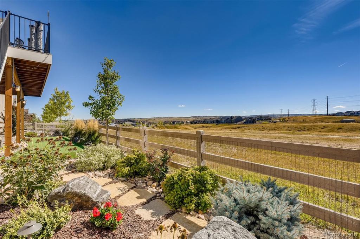
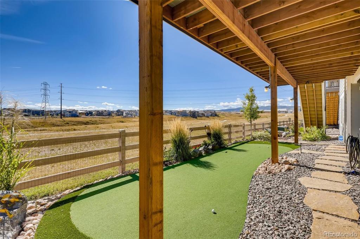
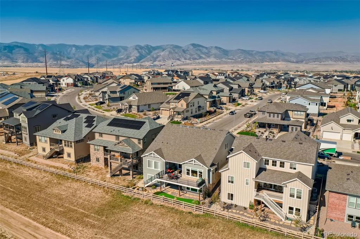
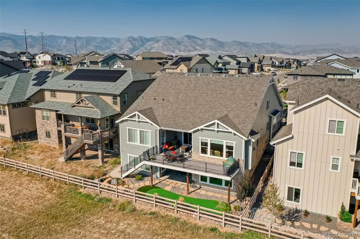


 Menu
Menu


