8102 Raphael Lane
Littleton, CO 80125 — Douglas county
Price
$1,495,000
Sqft
4051.00 SqFt
Baths
3
Beds
3
Description
Nestled in the beautiful Ravenna Golf Course community, this ranch-style home is the perfect place to call home. Surrounded by breathtaking views of the Colorado landscape and boasting a peaceful atmosphere, this property offers the best of both worlds - luxury living and an active lifestyle. Inside, the home features an open and bright floor plan, with vaulted ceilings and large windows that let in plenty of natural light. The main floor boasts a spacious study, dining room, open family room with a butler's pantry and stunning stone fireplace, chef's kitchen, mud room, large laundry room, powder room, primary bedroom and bath. The kitchen is open and bright with a gas stovetop, oversized center island/breakfast bar, upscale appliances, and double ovens. The comfortable, walk out lower level has a cozy family room with a stone fireplace, wet bar rough-in, two additional bedrooms with walk-in closets, and a ¾ bath. The stunning outdoor area is perfect for enjoying the natural beauty of Colorado. The spacious covered deck provides the ideal spot for entertaining guests or relaxing with loved ones, no matter the weather. The patio area is perfect for grilling and enjoying meals outside, while the expansive, professionally landscaped yard provides plenty of room for outdoor activities and gardening. However, the real highlight of the outdoor areas are the surrounding mountains and lush landscapes.
3 Car Garage ~Central Air ~Plenty of Storage ~High Efficiency Furnace ~Steam Humidification System ~Five Star Energy Rating ~Radon Mitigation System ~Ceiling Fans. The gated Ravenna community encompasses a private golf course, pool, fitness center, and a gourmet restaurant and bar.
www.Ravennagolf.com - one of the highest rated courses in Colorado
Property Level and Sizes
SqFt Lot
13503.60
Lot Features
Breakfast Nook, Built-in Features, Ceiling Fan(s), Eat-in Kitchen, Entrance Foyer, Five Piece Bath, Granite Counters, High Ceilings, Kitchen Island, Open Floorplan, Pantry, Primary Suite, Radon Mitigation System, Smoke Free, Utility Sink, Vaulted Ceiling(s), Walk-In Closet(s)
Lot Size
0.31
Foundation Details
Structural
Basement
Bath/Stubbed, Finished, Walk-Out Access
Interior Details
Interior Features
Breakfast Nook, Built-in Features, Ceiling Fan(s), Eat-in Kitchen, Entrance Foyer, Five Piece Bath, Granite Counters, High Ceilings, Kitchen Island, Open Floorplan, Pantry, Primary Suite, Radon Mitigation System, Smoke Free, Utility Sink, Vaulted Ceiling(s), Walk-In Closet(s)
Appliances
Cooktop, Dishwasher, Disposal, Double Oven, Refrigerator
Electric
Central Air
Flooring
Carpet, Tile, Wood
Cooling
Central Air
Heating
Forced Air
Fireplaces Features
Basement, Family Room
Exterior Details
Features
Private Yard
Lot View
Mountain(s)
Water
Public
Sewer
Public Sewer
Land Details
Road Frontage Type
Private Road
Road Responsibility
Private Maintained Road
Road Surface Type
Paved
Garage & Parking
Parking Features
Dry Walled, Finished, Oversized
Exterior Construction
Roof
Concrete
Construction Materials
Frame, Stone, Stucco
Exterior Features
Private Yard
Window Features
Window Coverings
Security Features
Carbon Monoxide Detector(s), Smoke Detector(s)
Builder Name 1
Remington Homes
Builder Source
Public Records
Financial Details
Previous Year Tax
13066.00
Year Tax
2022
Primary HOA Name
Ravenna Mgmt
Primary HOA Phone
3034822213
Primary HOA Amenities
Clubhouse, Fitness Center, Gated, Golf Course, Pond Seasonal, Pool, Security
Primary HOA Fees Included
Maintenance Grounds, On-Site Check In, Recycling, Road Maintenance, Snow Removal, Trash
Primary HOA Fees
340.00
Primary HOA Fees Frequency
Monthly
Location
Schools
Elementary School
Roxborough
Middle School
Ranch View
High School
Thunderridge
Walk Score®
Contact me about this property
Vicki Mahan
RE/MAX Professionals
6020 Greenwood Plaza Boulevard
Greenwood Village, CO 80111, USA
6020 Greenwood Plaza Boulevard
Greenwood Village, CO 80111, USA
- (303) 641-4444 (Office Direct)
- (303) 641-4444 (Mobile)
- Invitation Code: vickimahan
- Vicki@VickiMahan.com
- https://VickiMahan.com
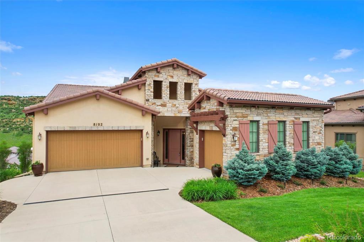
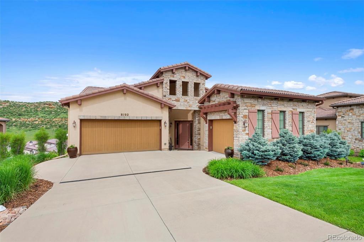
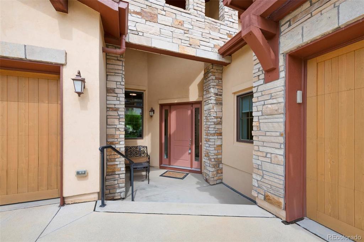
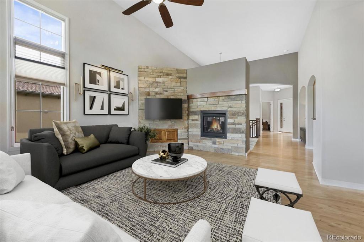
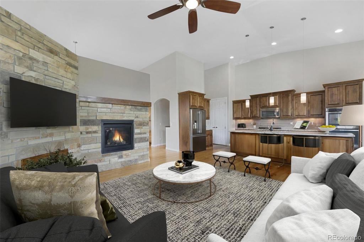
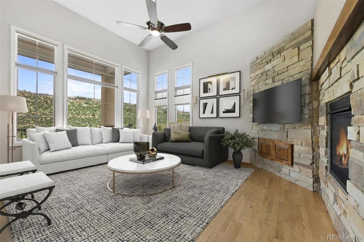
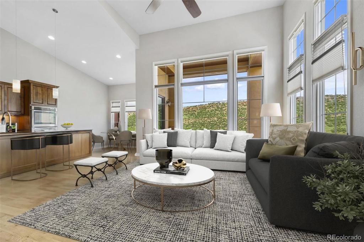
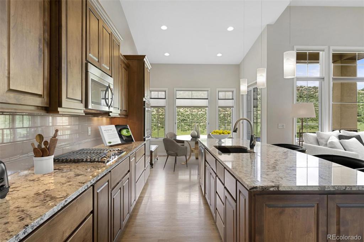
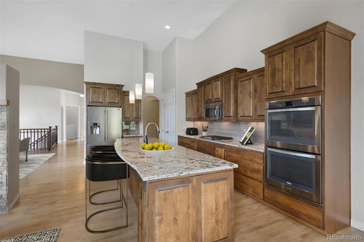
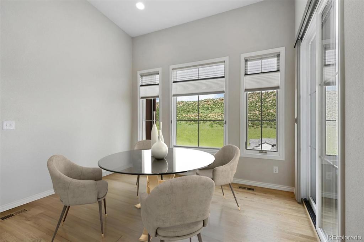
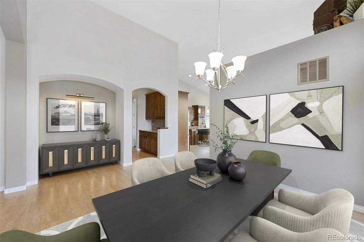
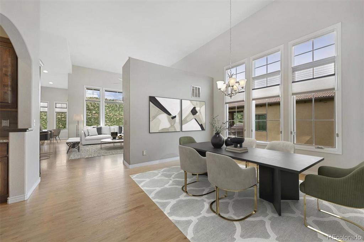
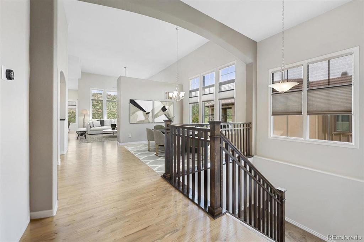
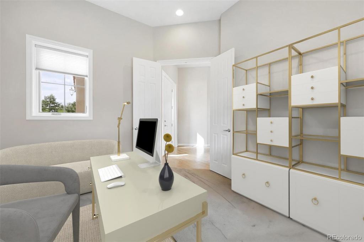
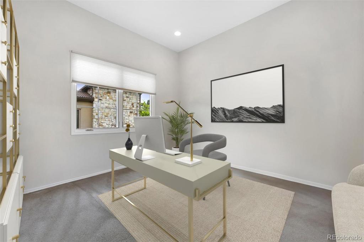
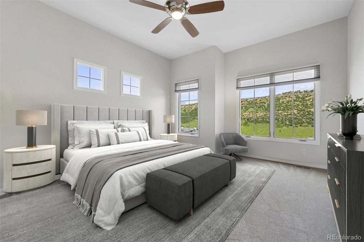
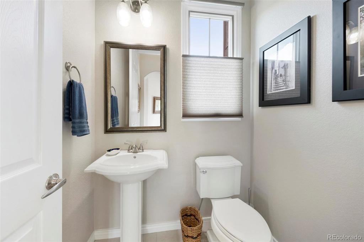
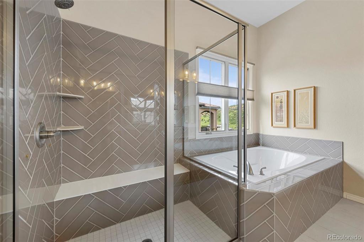
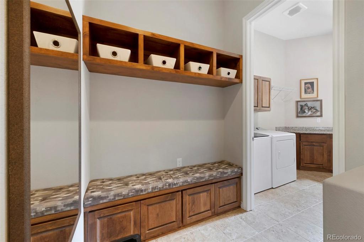
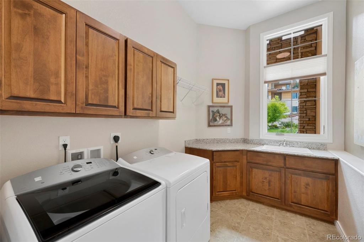
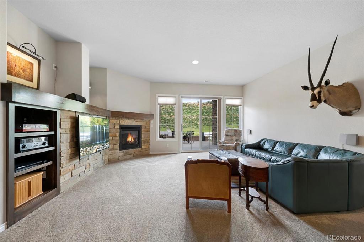
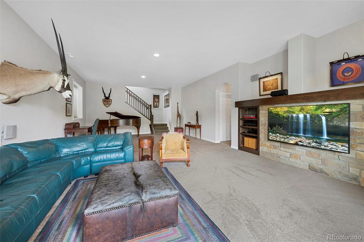
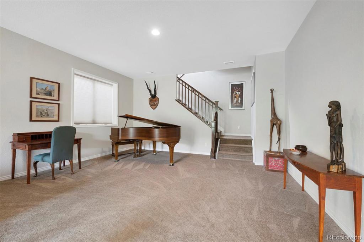
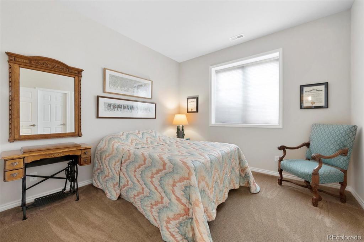
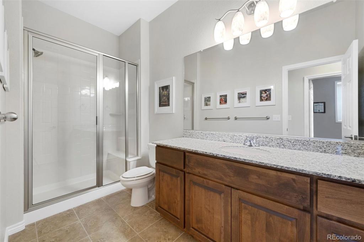
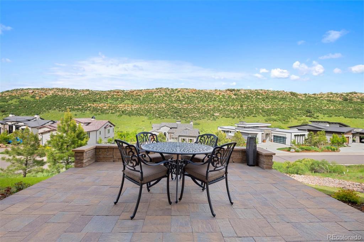
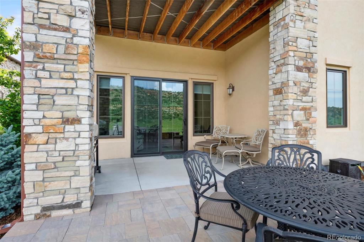
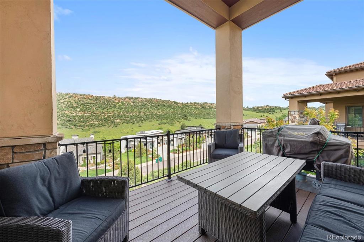
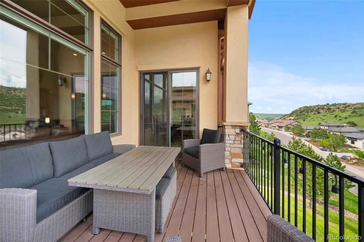
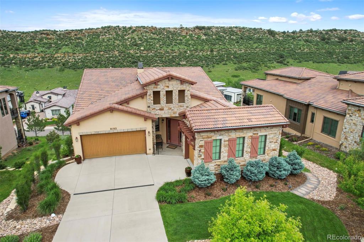
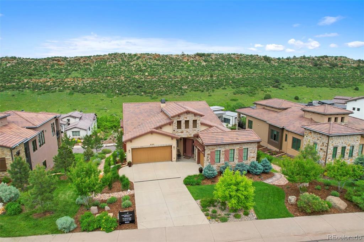
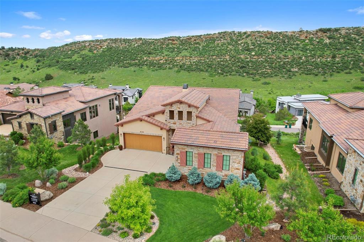
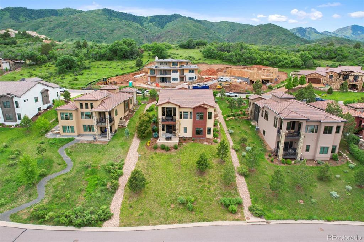
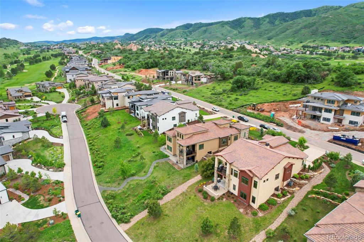
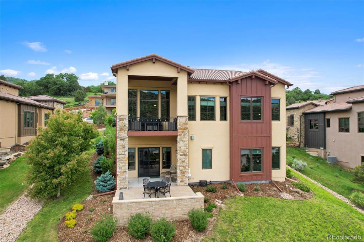
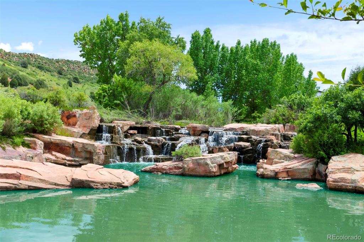
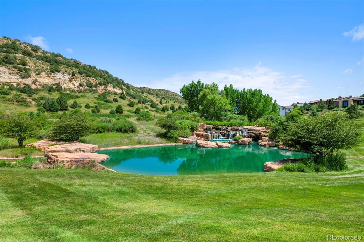
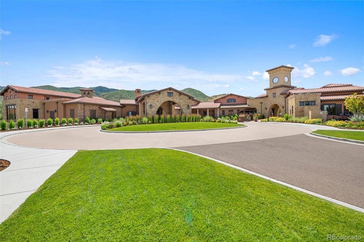

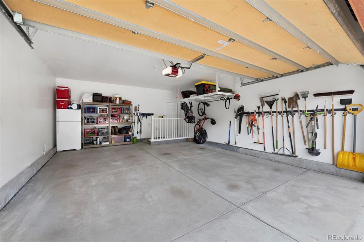


 Menu
Menu
 Schedule a Showing
Schedule a Showing

