7711 W Trail North Drive
Littleton, CO 80125 — Douglas county
Price
$1,450,000
Sqft
3888.00 SqFt
Baths
4
Beds
5
Description
RARE HORSE PROPERTY. This one of a kind property won't last long. This is truly country living near the city only minutes from Chatfield reservoir and all the city amenities. This home shows pride of ownership, recently and beautifully remodeled. There are two primary bedrooms with attached bathrooms and walk-in closets. The kitchen counters are granite with custom designed granite backsplash. The peninsula is made from juniper and hickory woods, truly warm and beautiful.The flooring consists of gorgeous hickory and travertine in the kitchen and living room. New carpet and new paint. Enjoy the large game room with bar for hours of fun.The living room provides an abundance of natural light and allows access to the amazing backyard. Large patio, hot tub and pool.The pool has a new heater, pump and plumbing. Enjoy your own ATV track. Also a bridal trail that leads to the community arena. The barn has water, stalls and attached corral with new doors and skylights.There is room for hay storage/RV/Boat storage. Artificial turf play area, dog run and electric dog fence surrounding the entire property. There are great views from the home, to enjoy the Colorado sunrises and sunsets.
Property Level and Sizes
SqFt Lot
206038.80
Lot Features
Ceiling Fan(s), Granite Counters, Primary Suite, Pantry, Walk-In Closet(s)
Lot Size
4.73
Foundation Details
Slab
Basement
Unfinished
Interior Details
Interior Features
Ceiling Fan(s), Granite Counters, Primary Suite, Pantry, Walk-In Closet(s)
Appliances
Bar Fridge, Dishwasher, Disposal, Gas Water Heater, Microwave, Refrigerator, Self Cleaning Oven
Electric
Central Air
Flooring
Carpet, Tile, Wood
Cooling
Central Air
Heating
Forced Air, Natural Gas
Fireplaces Features
Family Room, Gas, Living Room
Utilities
Natural Gas Connected, Phone Available
Exterior Details
Features
Balcony, Fire Pit, Garden, Spa/Hot Tub
Patio Porch Features
Patio
Lot View
Mountain(s)
Water
Public,Well
Sewer
Septic Tank
Land Details
PPA
306553.91
Well Type
Private
Well User
Domestic
Road Frontage Type
Public Road
Road Surface Type
Paved
Garage & Parking
Parking Spaces
1
Parking Features
220 Volts, Circular Driveway, Concrete, Dry Walled, Exterior Access Door, Finished, Oversized
Exterior Construction
Roof
Composition
Construction Materials
Frame, Stucco
Architectural Style
Traditional
Exterior Features
Balcony, Fire Pit, Garden, Spa/Hot Tub
Window Features
Bay Window(s), Double Pane Windows, Skylight(s), Window Coverings
Security Features
Carbon Monoxide Detector(s),Smoke Detector(s)
Builder Source
Public Records
Financial Details
PSF Total
$372.94
PSF Finished
$431.55
PSF Above Grade
$431.55
Previous Year Tax
7109.00
Year Tax
2020
Primary HOA Management Type
Self Managed
Primary HOA Name
Plum Valley Heights HOA
Primary HOA Phone
720-346-5156
Primary HOA Website
Plumvalleyheights.community site.com
Primary HOA Amenities
Trail(s)
Primary HOA Fees
100.00
Primary HOA Fees Frequency
Annually
Primary HOA Fees Total Annual
100.00
Location
Schools
Elementary School
Roxborough
Middle School
Ranch View
High School
Thunderridge
Walk Score®
Contact me about this property
Vicki Mahan
RE/MAX Professionals
6020 Greenwood Plaza Boulevard
Greenwood Village, CO 80111, USA
6020 Greenwood Plaza Boulevard
Greenwood Village, CO 80111, USA
- (303) 641-4444 (Office Direct)
- (303) 641-4444 (Mobile)
- Invitation Code: vickimahan
- Vicki@VickiMahan.com
- https://VickiMahan.com
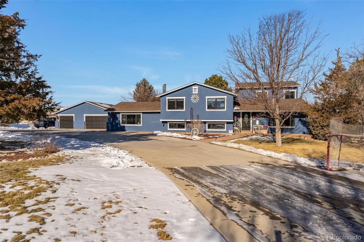
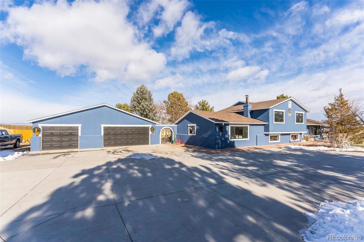
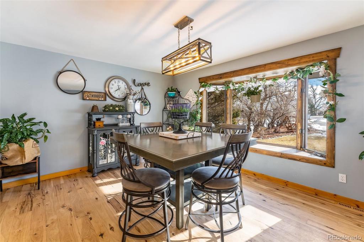
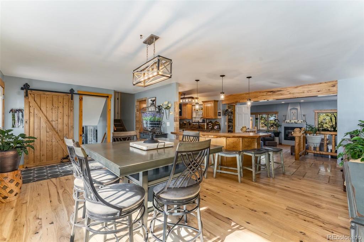
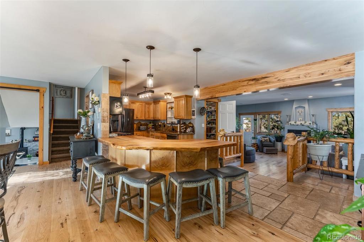
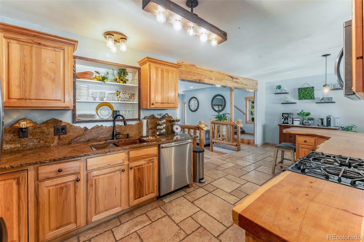
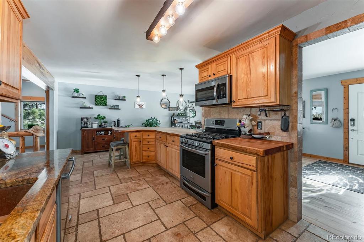
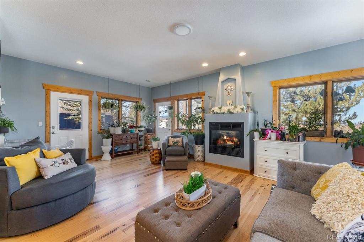
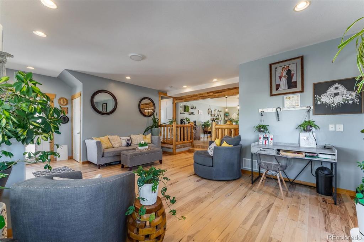
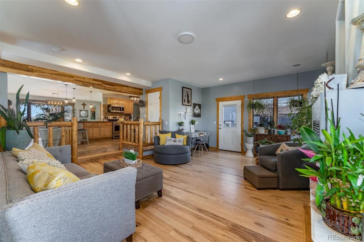
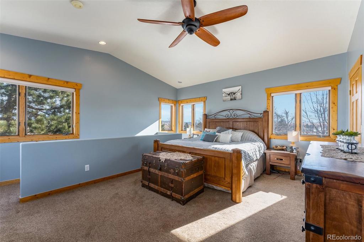
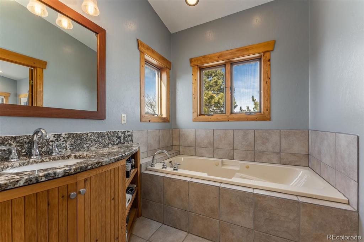
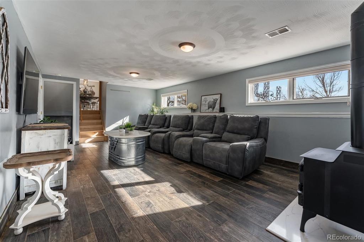
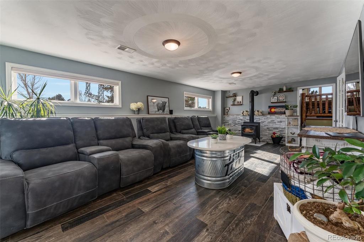
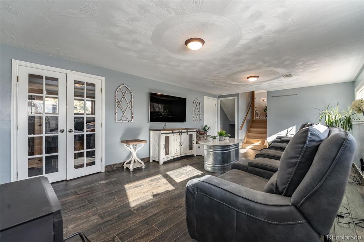
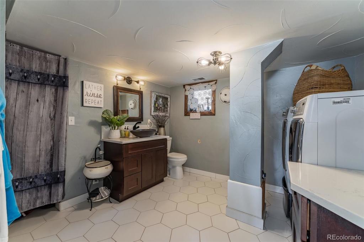
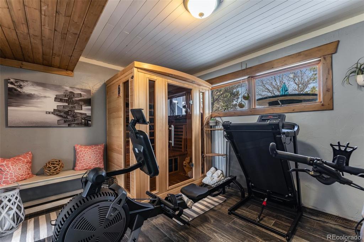
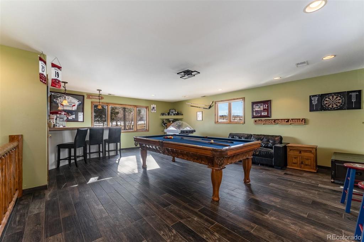
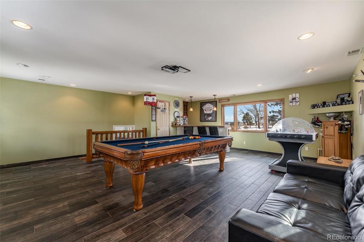
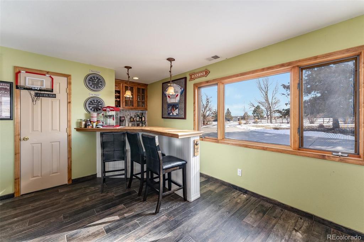
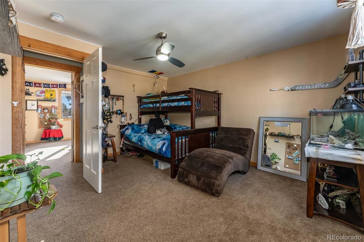
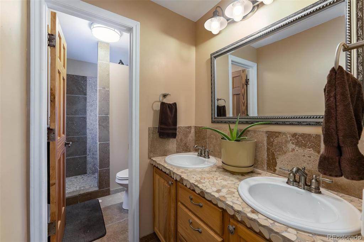
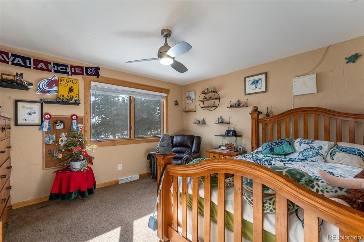
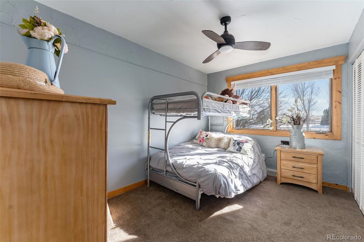
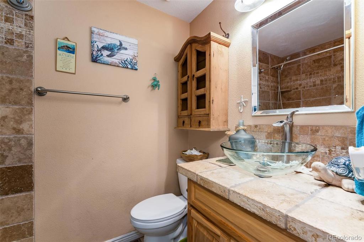
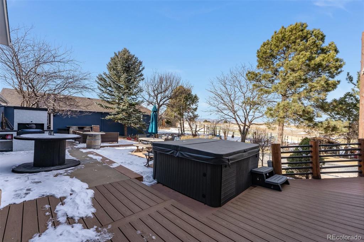
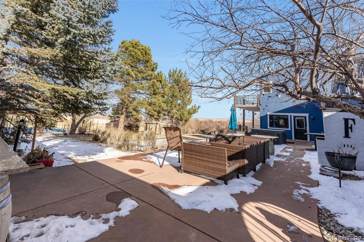
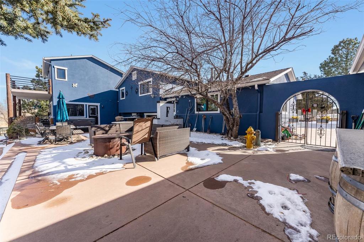
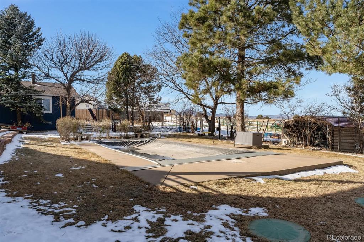
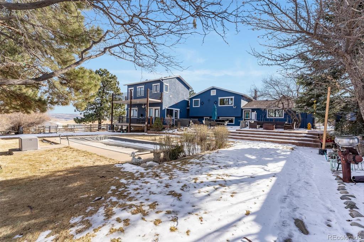
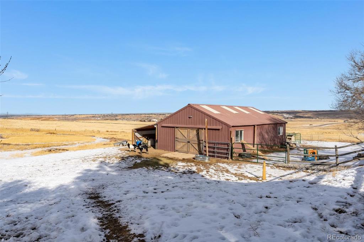
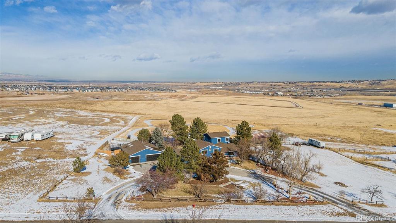
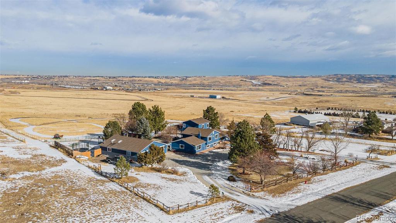
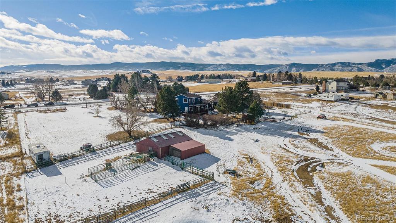
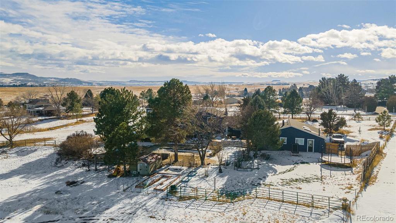
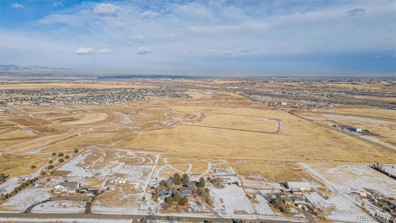
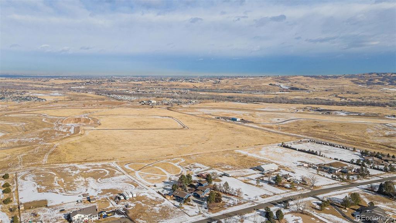
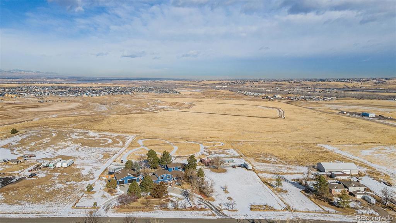
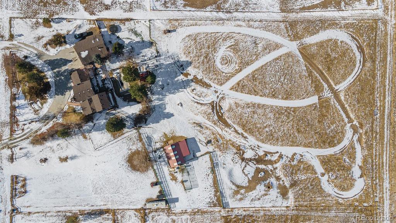


 Menu
Menu


