7518 S Pennsylvania Drive
Littleton, CO 80122 — Arapahoe county
Price
$639,900
Sqft
2960.00 SqFt
Baths
3
Beds
4
Description
This beautiful single-story and former-model home has the dream garage that you have been waiting for. The finished 4-car garage is complete with an extensive shelving system and storage. The cedar planked ceiling offers a dramatic and luxurious finish to the oversized space that has a service door that leads to a private fully fenced backyard oasis. Perfectly situated in the highly sought-after Oakbrook community, you will enjoy the mature landscaping of this home nestled on an oversized corner lot is sure to capture your attention. As you enter the home, the bright open foyer leads to the formal den that allows for reading and casual conversations. Making your way to the open-concept kitchen and living room, you are met with more oversized windows that allow natural light to flow throughout. The natural stained wood kitchen is complete with a full-sized pantry and plenty of cabinets and counter space. The cozy living room is complete with a fireplace that can be enjoyed at your leisure. The backyard cover patio allows you to enjoy the well-appointed fully landscaped backyard. As you make your way down to the basement, you will find a finished rec room and an additional bedroom and bathroom. If you want to bring an additional creative element to the basement, you have the opportunity to do so in the unfinished space or continue to use it as storage. New interior paint throughout (2022), front deck painted (2022) and all carpets cleaned in Sept 2022.
Property Level and Sizes
SqFt Lot
13329.00
Lot Features
Breakfast Nook, Ceiling Fan(s), Eat-in Kitchen, Entrance Foyer, Granite Counters, Kitchen Island, Open Floorplan, Pantry, Primary Suite, Smoke Free, Utility Sink
Lot Size
0.31
Basement
Bath/Stubbed,Daylight,Finished,Full
Interior Details
Interior Features
Breakfast Nook, Ceiling Fan(s), Eat-in Kitchen, Entrance Foyer, Granite Counters, Kitchen Island, Open Floorplan, Pantry, Primary Suite, Smoke Free, Utility Sink
Appliances
Cooktop, Dishwasher, Disposal, Dryer, Oven, Range, Washer
Electric
Central Air
Flooring
Carpet, Laminate, Tile, Wood
Cooling
Central Air
Heating
Forced Air
Fireplaces Features
Gas Log, Insert, Living Room
Utilities
Cable Available, Electricity Connected, Natural Gas Connected, Phone Available
Exterior Details
Features
Garden, Lighting, Private Yard, Rain Gutters, Smart Irrigation
Patio Porch Features
Covered,Front Porch,Patio
Lot View
Mountain(s)
Water
Public
Sewer
Public Sewer
Land Details
PPA
2064193.55
Road Frontage Type
Public Road
Road Responsibility
Public Maintained Road
Road Surface Type
Paved
Garage & Parking
Parking Spaces
2
Parking Features
220 Volts, Dry Walled, Exterior Access Door, Finished, Heated Garage, Insulated, Lighted, Oversized, Oversized Door, Storage
Exterior Construction
Roof
Composition
Construction Materials
Brick, Wood Siding
Architectural Style
Contemporary
Exterior Features
Garden, Lighting, Private Yard, Rain Gutters, Smart Irrigation
Window Features
Double Pane Windows, Window Coverings
Security Features
Carbon Monoxide Detector(s),Smoke Detector(s)
Builder Source
Listor Measured
Financial Details
PSF Total
$216.18
PSF Finished
$268.64
PSF Above Grade
$417.42
Previous Year Tax
2654.00
Year Tax
2021
Primary HOA Fees
0.00
Location
Schools
Elementary School
Hopkins
Middle School
Powell
High School
Heritage
Walk Score®
Contact me about this property
Vicki Mahan
RE/MAX Professionals
6020 Greenwood Plaza Boulevard
Greenwood Village, CO 80111, USA
6020 Greenwood Plaza Boulevard
Greenwood Village, CO 80111, USA
- (303) 641-4444 (Office Direct)
- (303) 641-4444 (Mobile)
- Invitation Code: vickimahan
- Vicki@VickiMahan.com
- https://VickiMahan.com
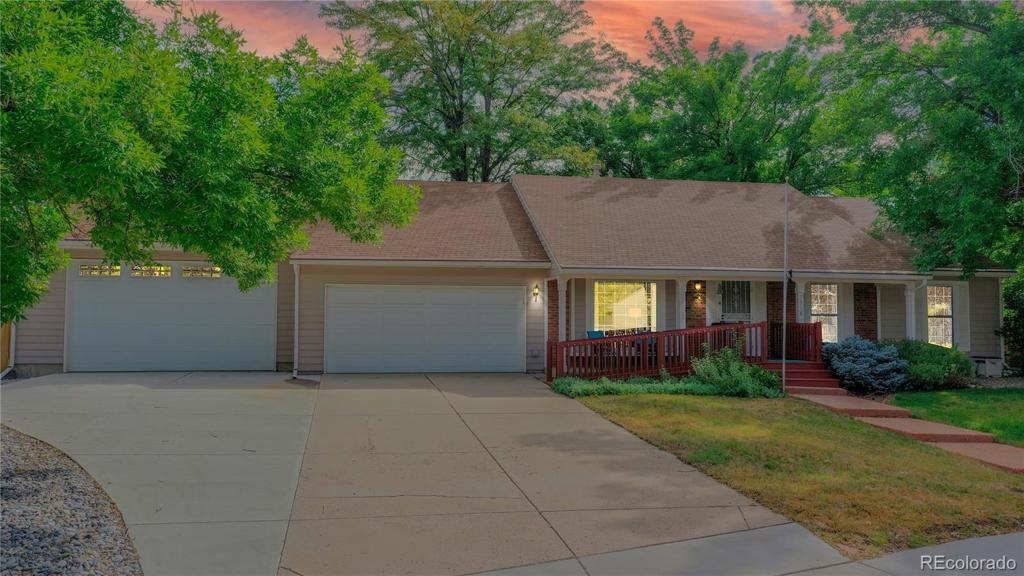
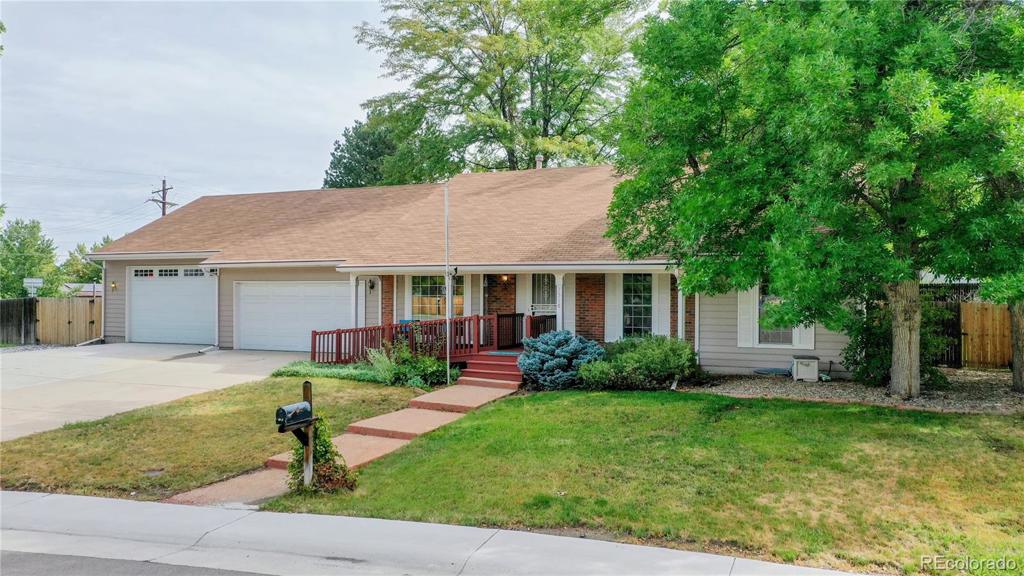
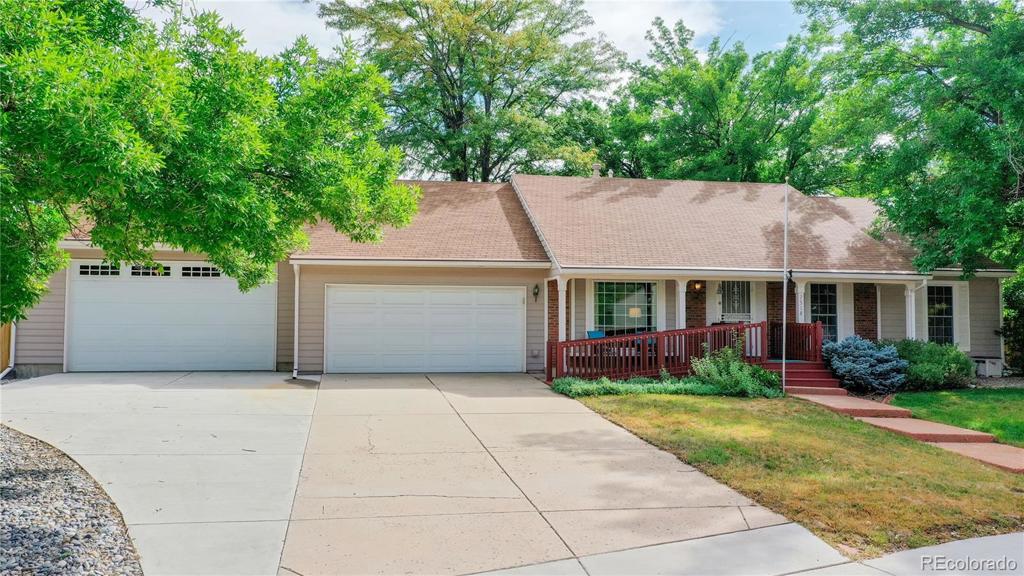
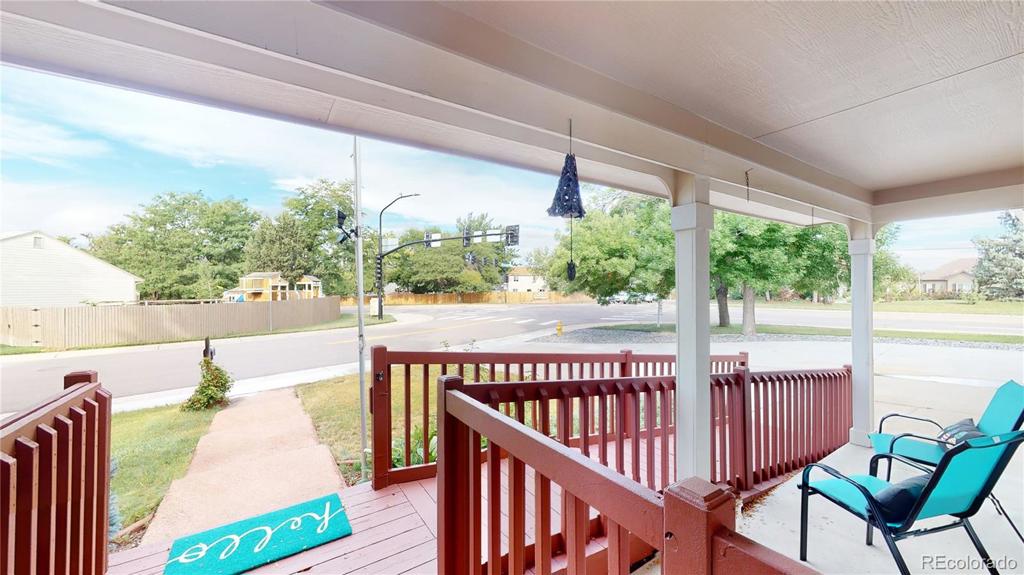
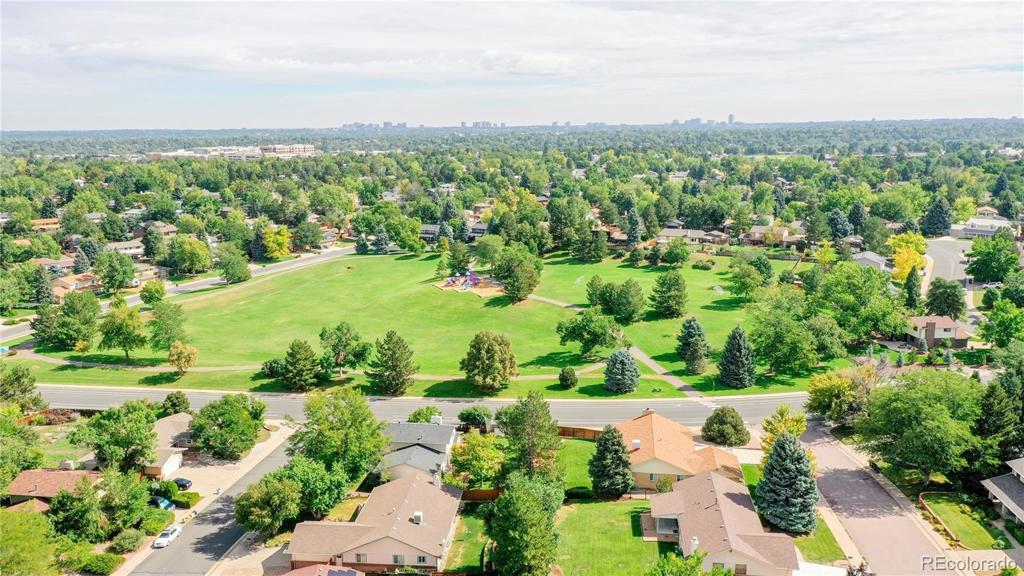
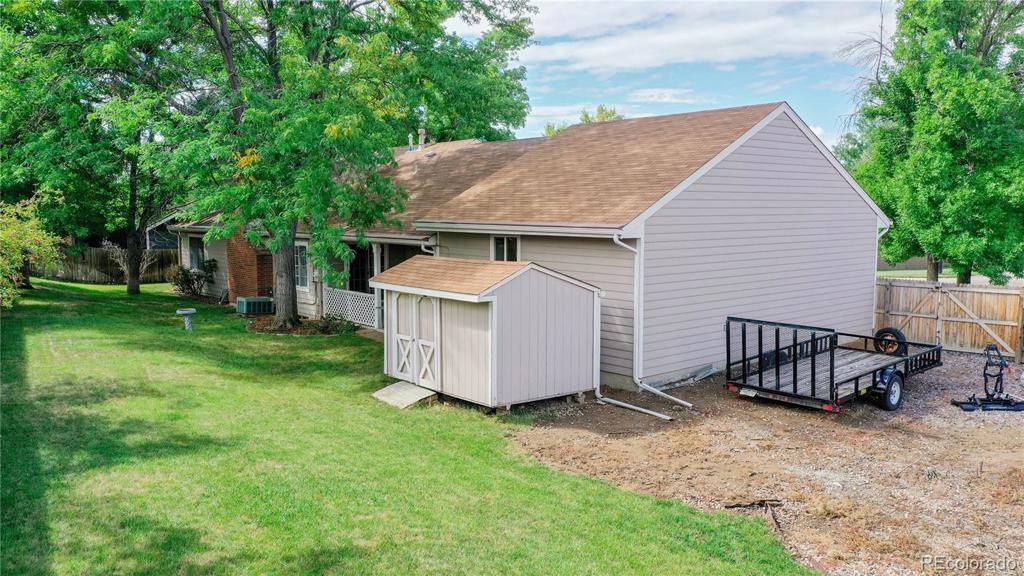


 Menu
Menu


