711 S Pine Ridge Street
Elizabeth, CO 80107 — Elbert county
Price
$650,000
Sqft
3126.00 SqFt
Baths
2
Beds
3
Description
This home sits on a quiet street, with mature pine trees on either side. A place where you can escape and reconnect with nature and community. From the covered front porch, enjoy the landscaped front yard, drip watering system and mature lawn. When you walk into this home, you're greeted by a seamless blend of dining room, living room, and kitchen areas with hardwood flooring, creating a welcoming and versatile environment for both everyday living and entertaining. The kitchen becomes more than a place to cook-it becomes a place where you can unleash your creativity with its newer stainless-steel high-end Café appliances, quartz countertops and soft-close cabinets. An island with bar seating offers plenty of room for meal prep and casual dining. This open layout allows for interaction between the chef and guests, making cooking and entertaining a joyous affair. A thoughtful layout provides both privacy and luxury for its occupants. New wooden blinds throughout the home. On one side of the house, you'll find two bedrooms and full bath, ideal for family members or guests. On the opposite side of the home is the primary bedroom with an ensuite bathroom featuring a double sink, spacious stand-alone shower, water room and walk-in closet with built-in shelving. You can also access the deck from the bedroom. The walk-out unfinished basement has rough in plumbing, windows, sump pump and endless possibilities. The oversized 2 car garage is equipped with a plumbed gas line for a heater, painted floor, drywalled, utility sink and 220volt. A fenced backyard provides safety for loved ones and backs up to an undevelopable property. You can envision summer barbecues with friends, quiet mornings sipping coffee, mountain views and sunsets from the deck. This home in summary offers both the convenience of city living and the peacefulness of a mountain retreat. With its spacious interior, scenery, potential for customization, and NO HOA, why not make this your new home?
Property Level and Sizes
SqFt Lot
14374.80
Lot Features
Ceiling Fan(s), Entrance Foyer, Kitchen Island, Open Floorplan, Primary Suite, Quartz Counters, Smoke Free, Vaulted Ceiling(s), Walk-In Closet(s)
Lot Size
0.33
Foundation Details
Concrete Perimeter
Basement
Bath/Stubbed, Exterior Entry, Full, Interior Entry, Unfinished, Walk-Out Access
Interior Details
Interior Features
Ceiling Fan(s), Entrance Foyer, Kitchen Island, Open Floorplan, Primary Suite, Quartz Counters, Smoke Free, Vaulted Ceiling(s), Walk-In Closet(s)
Appliances
Dishwasher, Disposal, Dryer, Gas Water Heater, Microwave, Oven, Range, Refrigerator, Self Cleaning Oven, Washer
Laundry Features
Laundry Closet
Electric
None
Flooring
Carpet, Tile, Wood
Cooling
None
Heating
Forced Air, Natural Gas
Utilities
Electricity Connected, Natural Gas Connected
Exterior Details
Features
Rain Gutters
Lot View
City, Mountain(s)
Water
Public
Sewer
Public Sewer
Land Details
Road Frontage Type
Public
Road Responsibility
Public Maintained Road
Road Surface Type
Paved
Garage & Parking
Parking Features
Concrete, Driveway-Gravel, Dry Walled, Exterior Access Door, Floor Coating, Oversized
Exterior Construction
Roof
Composition
Construction Materials
Frame
Exterior Features
Rain Gutters
Window Features
Double Pane Windows, Storm Window(s)
Security Features
Carbon Monoxide Detector(s), Smoke Detector(s)
Builder Source
Public Records
Financial Details
Previous Year Tax
2832.00
Year Tax
2023
Primary HOA Fees
0.00
Location
Schools
Elementary School
Running Creek
Middle School
Elizabeth
High School
Elizabeth
Walk Score®
Contact me about this property
Vicki Mahan
RE/MAX Professionals
6020 Greenwood Plaza Boulevard
Greenwood Village, CO 80111, USA
6020 Greenwood Plaza Boulevard
Greenwood Village, CO 80111, USA
- (303) 641-4444 (Office Direct)
- (303) 641-4444 (Mobile)
- Invitation Code: vickimahan
- Vicki@VickiMahan.com
- https://VickiMahan.com
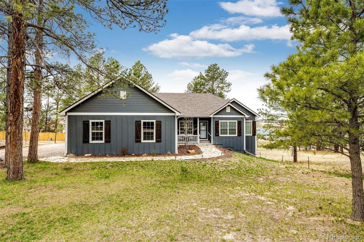
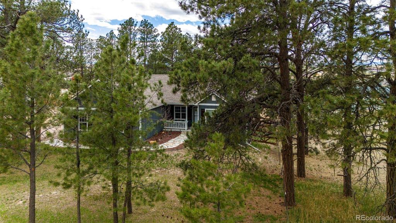
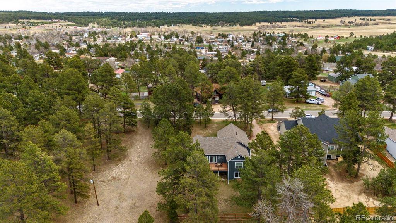
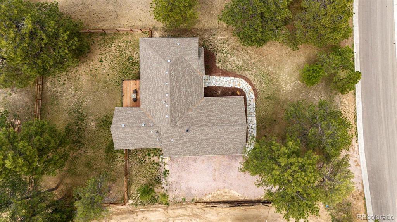
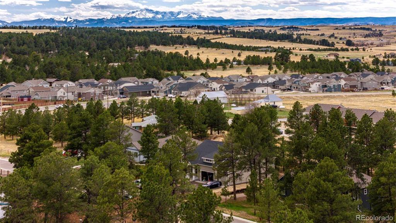
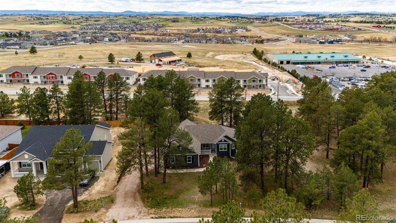
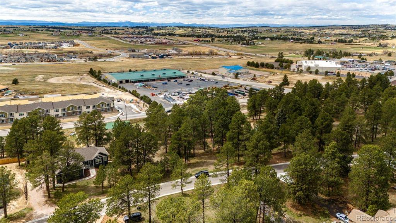
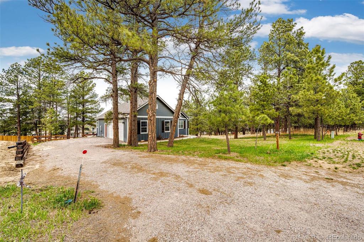
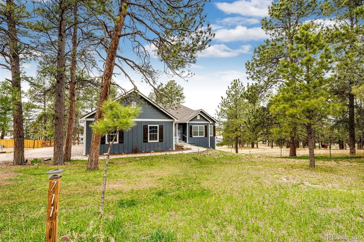
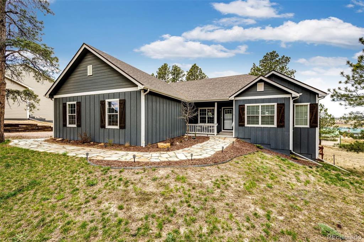
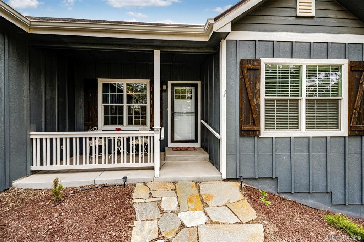
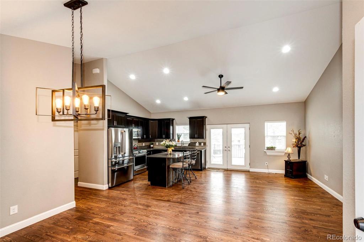
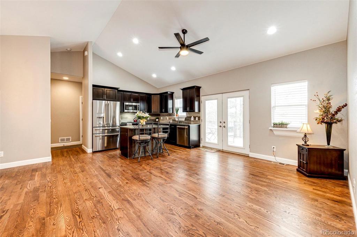
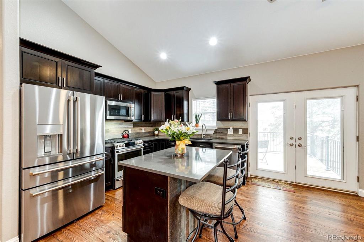
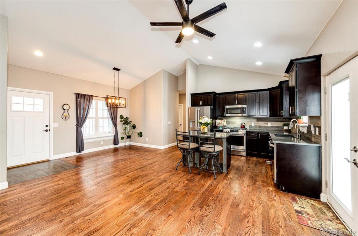
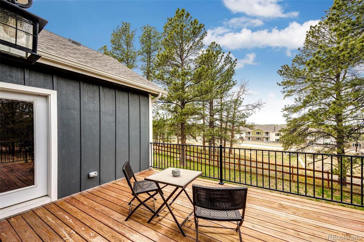
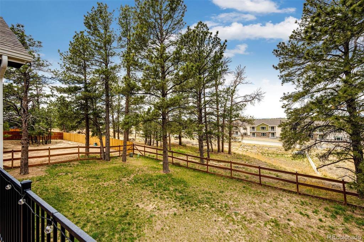
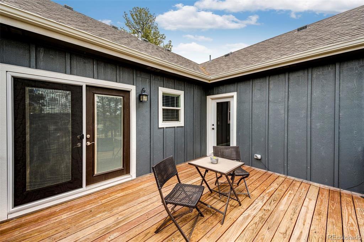
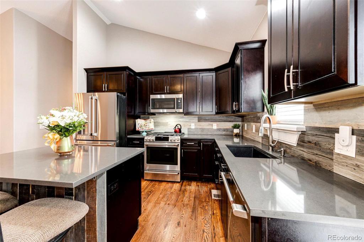
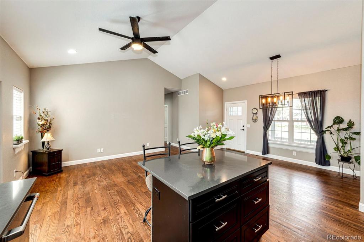
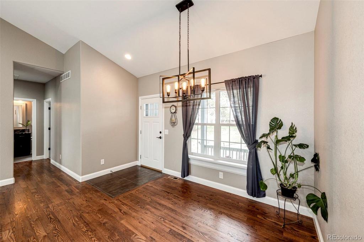
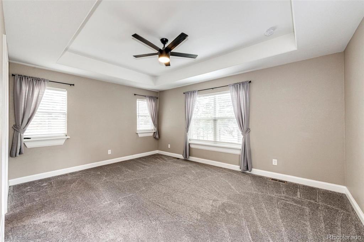
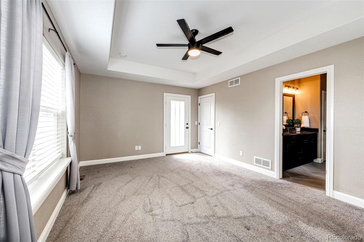
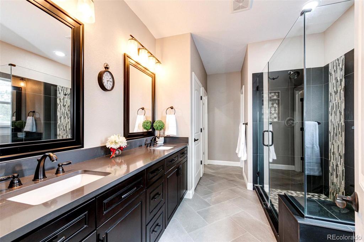
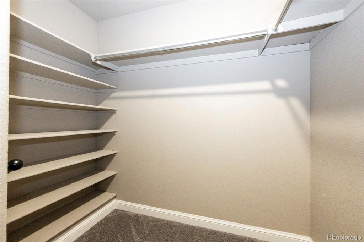
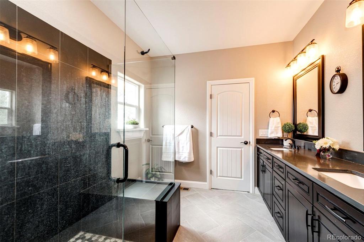
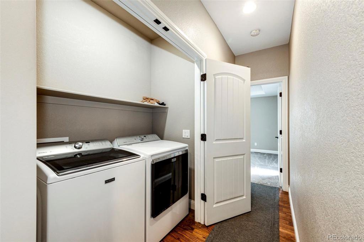
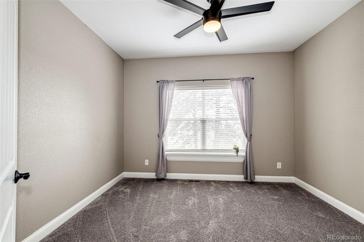
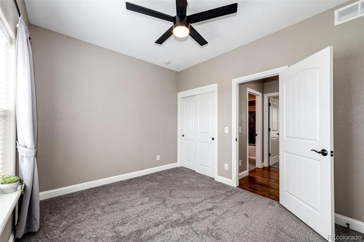
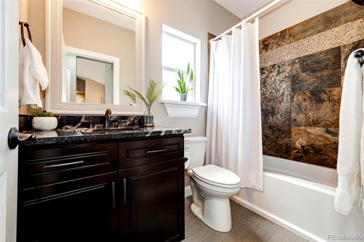
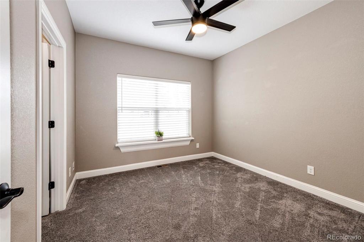
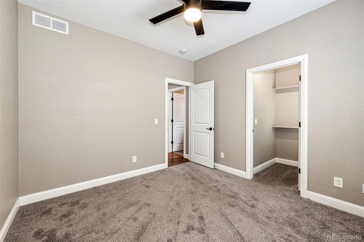
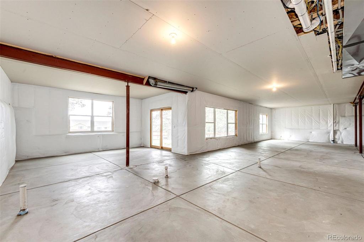
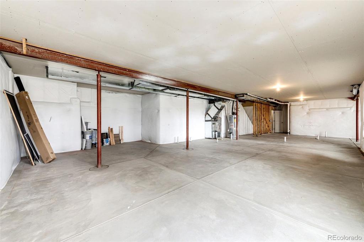
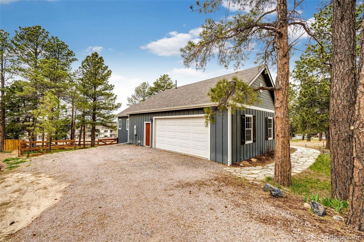
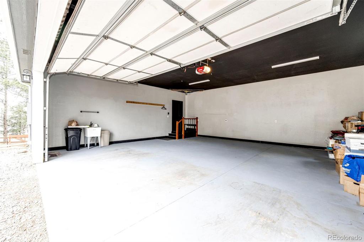
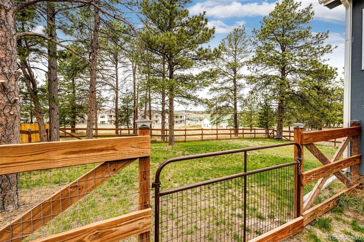
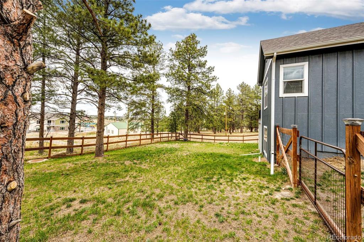
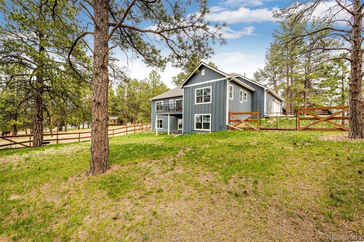


 Menu
Menu
 Schedule a Showing
Schedule a Showing

