9961 Wheeling Street
Commerce City, CO 80022 — Adams county
Price
$674,900
Sqft
3660.00 SqFt
Baths
4
Beds
4
Description
**Limited-time special financing and below-market interest rates available with the builder's affiliated mortgage company. Terms and conditions apply. Ask New Home Advisor for details.**
Move-In Ready! At the heart of this residence lies its versatility and livability with four upstairs bedrooms and a secluded main-level study. Additional practicalities include a three-car garage, an expansive unfinished basement brimming with potential. Inside, the home exudes elegance with its white cabinetry and Whirlpool stainless steel appliances, accompanied by a convenient gas range. The kitchen and primary bathroom showcase pristine white quartz countertops, complemented by undermount sinks. A contemporary touch is added by the modern cosmo-style fireplace gracing the great room. Natural wood-inspired wide plank vinyl flooring adds a touch of warmth and sophistication, as well as durability. Furthermore, a covered outdoor patio beckons, extending the living space seamlessly. Located in the desirable Reunion neighborhood, with an in-community STEAD school, large rec center with outdoor pool, gymnasium, fitness center and multipurpose areas. Plus a network of trails, 150 acres of parks and a community coffee shop. In addition to top notch amenities, Reunion also hosts numerous community events through out the year for their residents.
Taxes are TBD and have not been assessed yet for this home. Est. annual taxes are shown at approx. 1.5% of purchase price. HOA is a metro district, in addition to fees that are incorporated into the property taxes, there is an additional HOA fee of 109.50 per quarter.
Competitively priced with an amazing value, ask New Home Advisor about additional financing incentives and promotions that may available.
Property Level and Sizes
SqFt Lot
5610.00
Lot Features
Eat-in Kitchen, Kitchen Island, Open Floorplan, Primary Suite, Quartz Counters, Smart Thermostat, Walk-In Closet(s)
Lot Size
0.13
Foundation Details
Concrete Perimeter, Slab
Basement
Full, Unfinished
Interior Details
Interior Features
Eat-in Kitchen, Kitchen Island, Open Floorplan, Primary Suite, Quartz Counters, Smart Thermostat, Walk-In Closet(s)
Appliances
Dishwasher, Disposal, Microwave, Range
Electric
Air Conditioning-Room
Cooling
Air Conditioning-Room
Heating
Forced Air
Fireplaces Features
Great Room
Exterior Details
Features
Private Yard
Sewer
Public Sewer
Land Details
Garage & Parking
Exterior Construction
Roof
Architecural Shingle, Composition
Construction Materials
Frame
Exterior Features
Private Yard
Window Features
Double Pane Windows
Security Features
Video Doorbell
Builder Name 1
TRI Pointe Homes
Financial Details
Previous Year Tax
10799.00
Year Tax
2022
Primary HOA Name
REUNION METROPOLITAN DISTRICT
Primary HOA Phone
303-288-5431
Primary HOA Amenities
Clubhouse, Fitness Center, Park, Playground, Pool, Trail(s)
Primary HOA Fees Included
Maintenance Grounds, Recycling, Trash
Primary HOA Fees
0.00
Primary HOA Fees Frequency
Included in Property Tax
Location
Schools
Elementary School
Reunion
Middle School
Otho Stuart
High School
Prairie View
Walk Score®
Contact me about this property
Vicki Mahan
RE/MAX Professionals
6020 Greenwood Plaza Boulevard
Greenwood Village, CO 80111, USA
6020 Greenwood Plaza Boulevard
Greenwood Village, CO 80111, USA
- (303) 641-4444 (Office Direct)
- (303) 641-4444 (Mobile)
- Invitation Code: vickimahan
- Vicki@VickiMahan.com
- https://VickiMahan.com
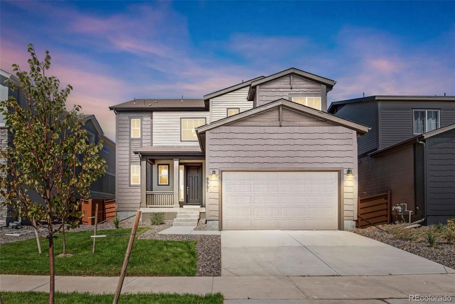
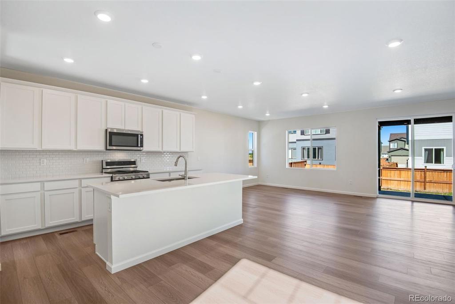
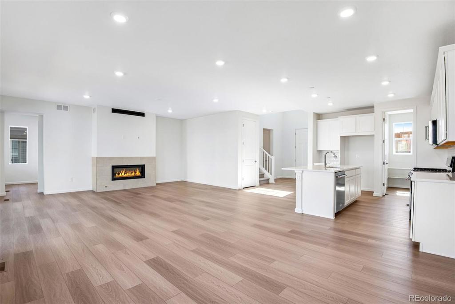
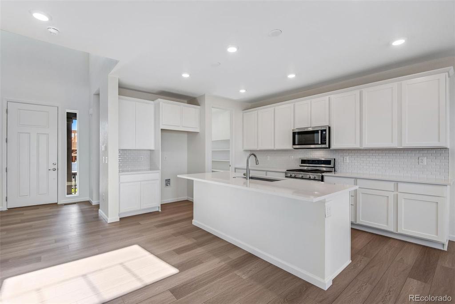
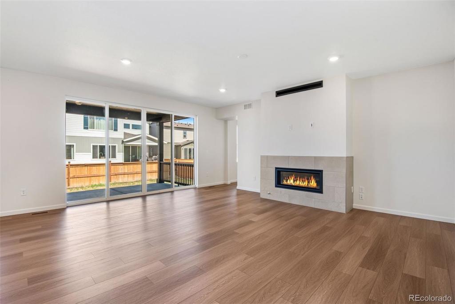
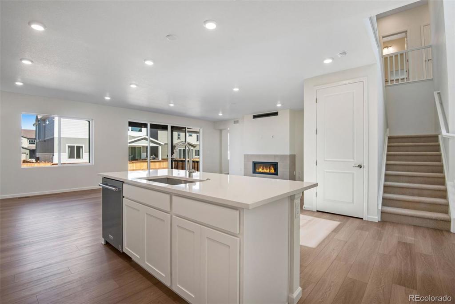
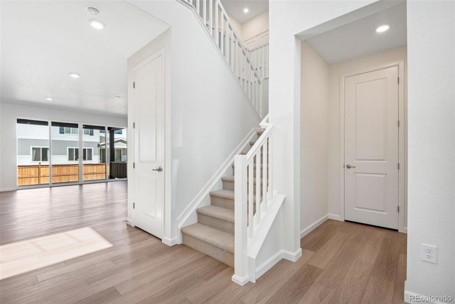
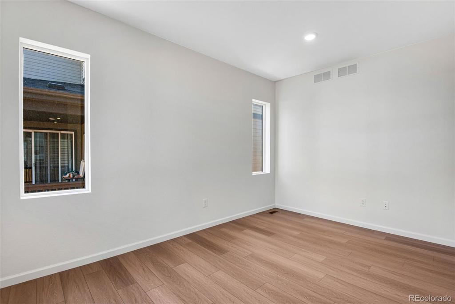
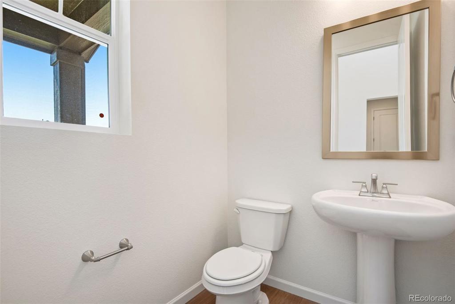
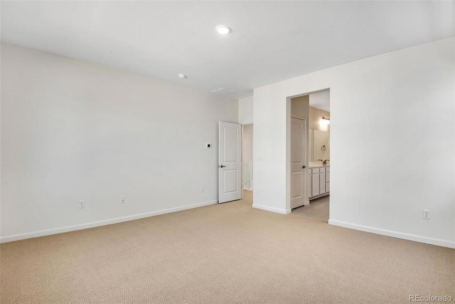
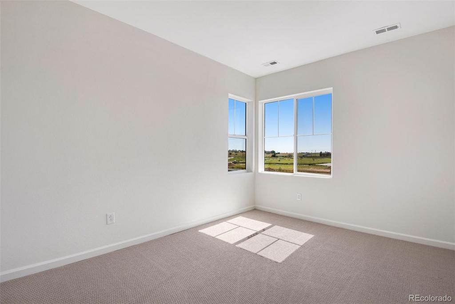
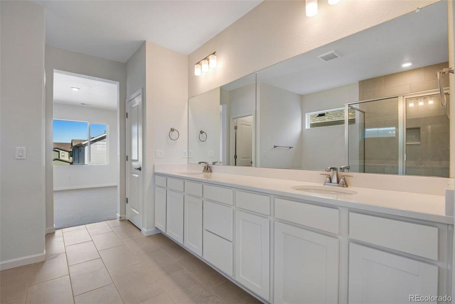
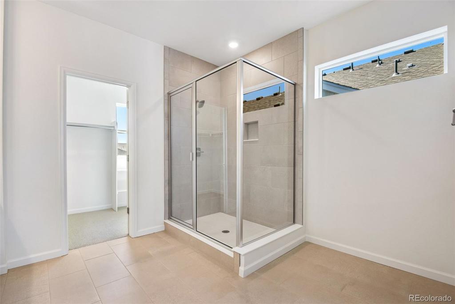
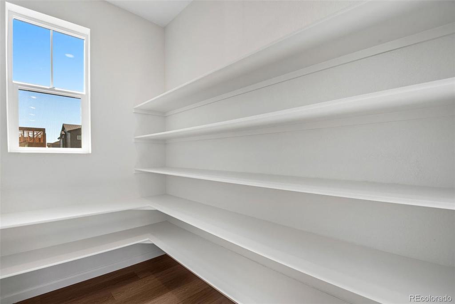
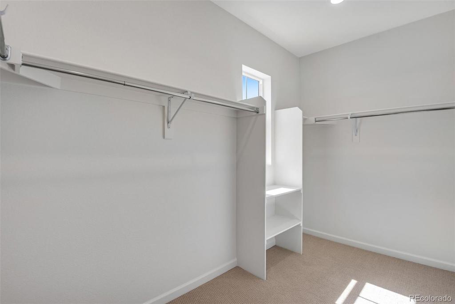
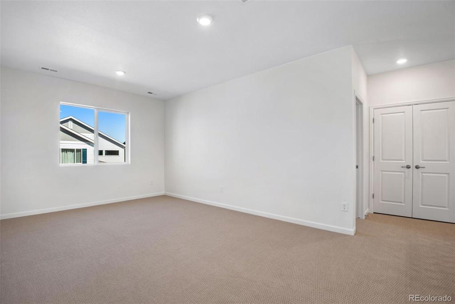
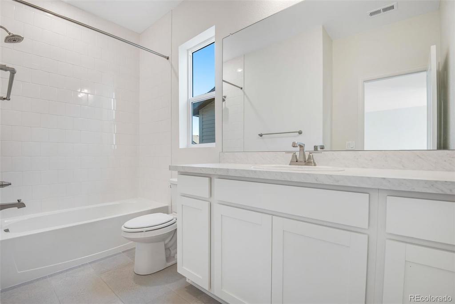
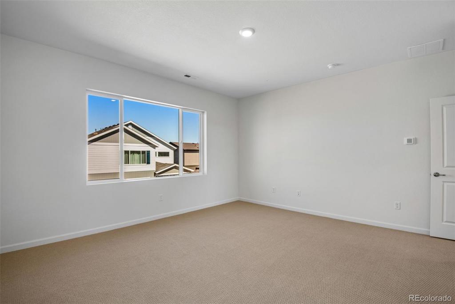
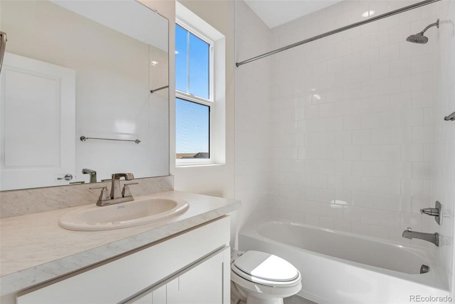
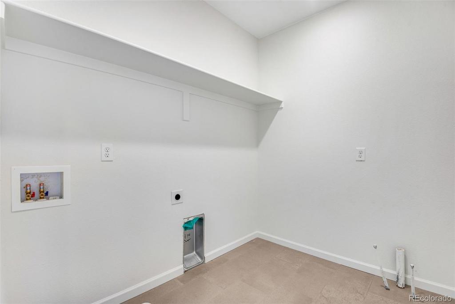
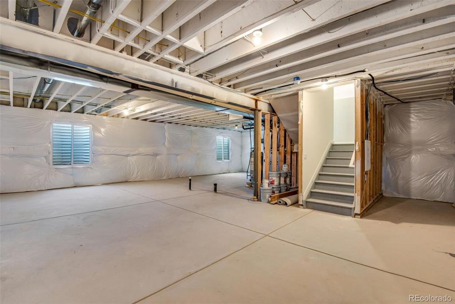
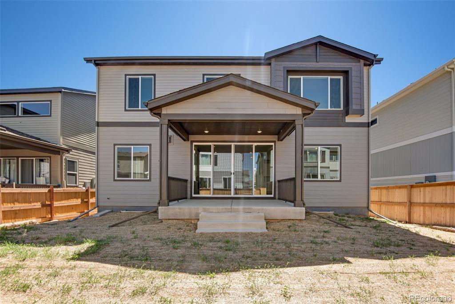
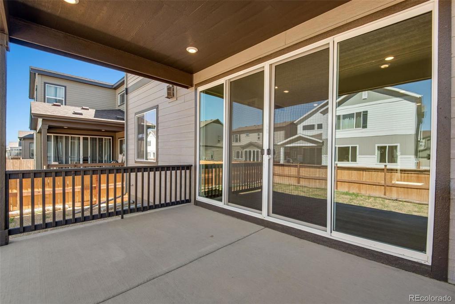
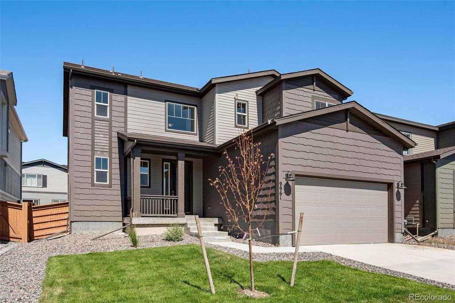
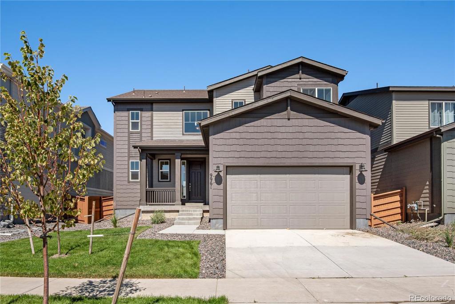
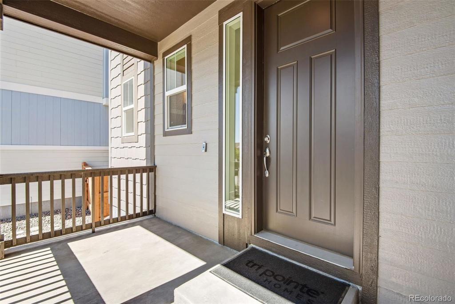


 Menu
Menu
 Schedule a Showing
Schedule a Showing

