3713 Rabbit Mountain Road
Broomfield, CO 80020 — Broomfield county
Price
$740,000
Sqft
3030.00 SqFt
Baths
4
Beds
6
Description
Welcome to Your Perfect Oasis Are you ready to experience the best of both worlds? Nestled in a serene neighborhood, just steps away from a picturesque park, this stunning 6-bedroom, 4-bathroom home offers the ideal blend of tranquility and convenience. As you step through the welcoming front porch and into the inviting entry way, you'll immediately feel at home. Location, Location, Location with a park, right across the street this park is your personal playground, offering a refreshing escape from the hustle and bustle of daily life without the mowing and maintenance. After a long day, retreat to your quiet backyard, complete with a stamped concrete patio and pergola. Whether you're hosting a barbecue or simply relaxing with a book, this outdoor space is your haven of peace. Friendly neighbors make this community truly special. Join a close-knit neighborhood that values camaraderie and friendliness. This house boasts a spacious and welcoming kitchen that will delight the chef in you. The expansive kitchen is perfect for entertaining or family gatherings, this kitchen has ample counter space and is equipped with stainless steel appliances, including a gas stove and double oven. Never run out of storage space with the convenience of a walk-in pantry. Newly refinished cabinets add a touch of elegance to this culinary haven. There is space for everyone. The finished basement offers even more room for creativity and relaxation. The primary bedroom features a 5-piece primary suite, creating a peaceful retreat for you to unwind.. This home is designed to accommodate your unique lifestyle. With a thoughtful and flowing floor plan, it seamlessly combines character and modern amenities to create an inviting and comfortable living space. Your dream home awaits. Don't miss the chance to make this parkside paradise your own. Start living the life you've always envisioned.
Property Level and Sizes
SqFt Lot
5124.00
Lot Features
Ceiling Fan(s), Eat-in Kitchen, Five Piece Bath, High Ceilings, High Speed Internet, Laminate Counters, Open Floorplan, Pantry, Primary Suite, Smoke Free, Walk-In Closet(s)
Lot Size
0.12
Foundation Details
Concrete Perimeter
Basement
Finished, Full
Interior Details
Interior Features
Ceiling Fan(s), Eat-in Kitchen, Five Piece Bath, High Ceilings, High Speed Internet, Laminate Counters, Open Floorplan, Pantry, Primary Suite, Smoke Free, Walk-In Closet(s)
Appliances
Dishwasher, Disposal, Double Oven, Microwave, Oven, Refrigerator
Laundry Features
In Unit
Electric
Central Air
Flooring
Carpet, Wood
Cooling
Central Air
Heating
Forced Air
Fireplaces Features
Family Room, Gas Log
Utilities
Cable Available, Electricity Available, Electricity Connected, Natural Gas Available, Natural Gas Connected, Phone Available
Exterior Details
Features
Private Yard
Water
Public
Sewer
Public Sewer
Land Details
Road Frontage Type
Public
Road Responsibility
Public Maintained Road
Road Surface Type
Paved
Garage & Parking
Parking Features
Concrete
Exterior Construction
Roof
Composition
Construction Materials
Brick, Frame, Wood Siding
Exterior Features
Private Yard
Window Features
Window Coverings
Security Features
Carbon Monoxide Detector(s), Video Doorbell
Builder Name 1
Morrison Homes
Builder Source
Public Records
Financial Details
Previous Year Tax
5023.00
Year Tax
2022
Primary HOA Name
Vista Management (Red Leaf)
Primary HOA Phone
303-429-2611
Primary HOA Amenities
Park
Primary HOA Fees Included
Maintenance Grounds, Recycling, Trash
Primary HOA Fees
146.00
Primary HOA Fees Frequency
Quarterly
Location
Schools
Elementary School
Coyote Ridge
Middle School
Westlake
High School
Legacy
Walk Score®
Contact me about this property
Vicki Mahan
RE/MAX Professionals
6020 Greenwood Plaza Boulevard
Greenwood Village, CO 80111, USA
6020 Greenwood Plaza Boulevard
Greenwood Village, CO 80111, USA
- (303) 641-4444 (Office Direct)
- (303) 641-4444 (Mobile)
- Invitation Code: vickimahan
- Vicki@VickiMahan.com
- https://VickiMahan.com
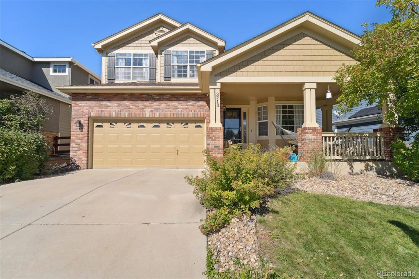
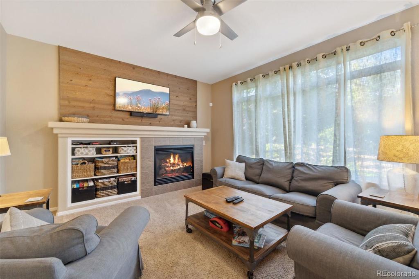
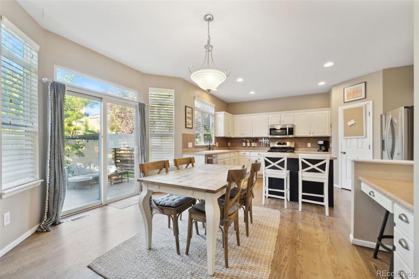
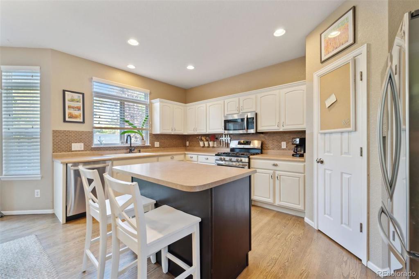
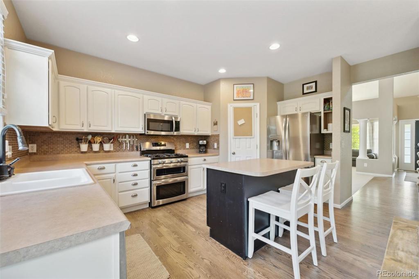
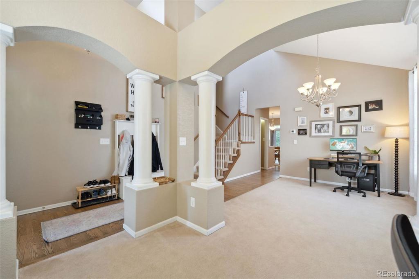
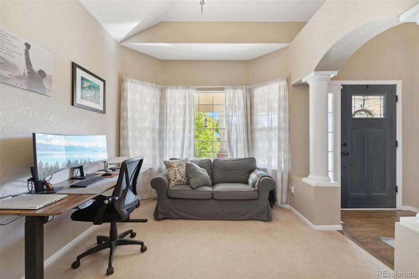
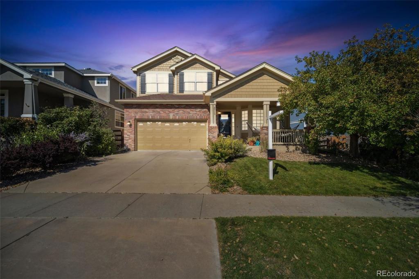
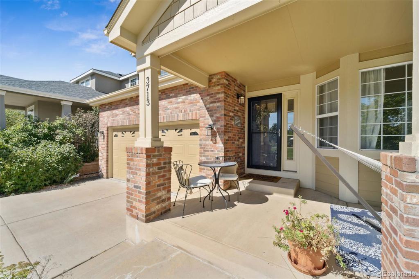
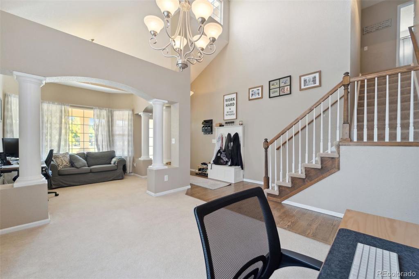
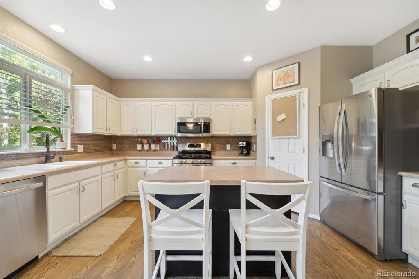
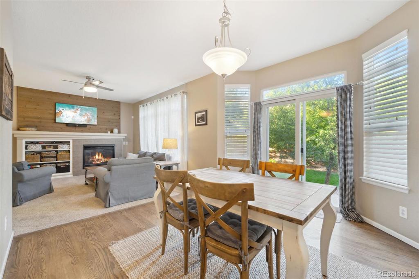
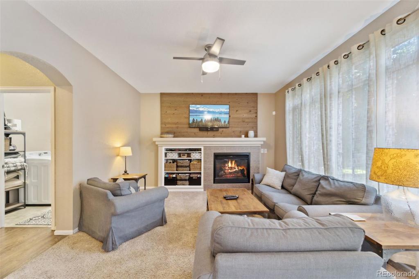
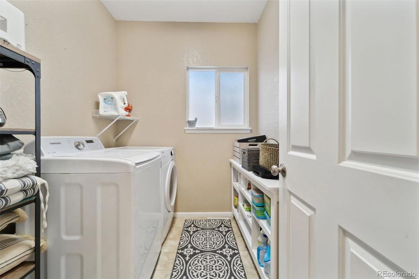
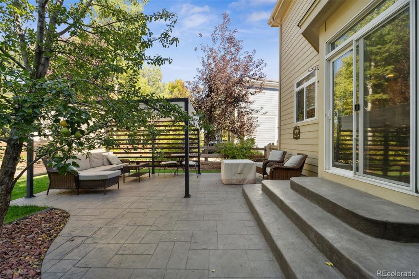
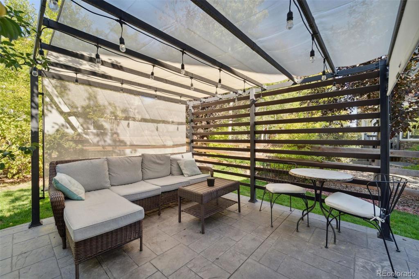
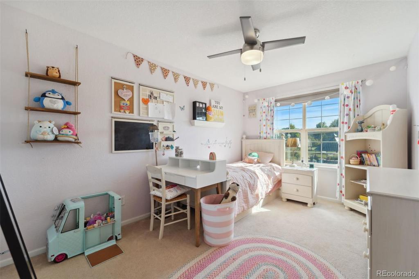
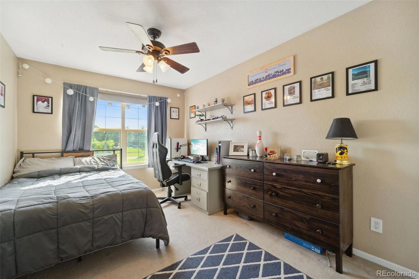
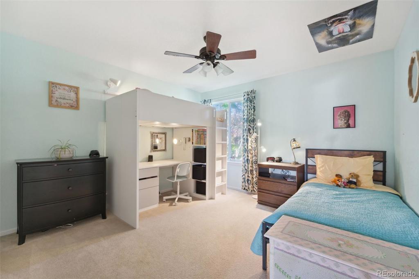
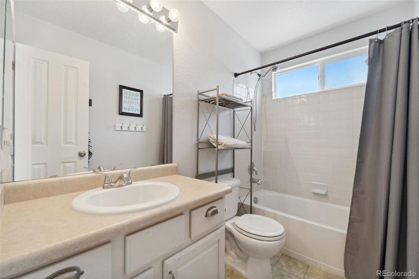
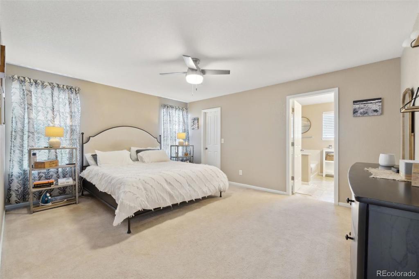
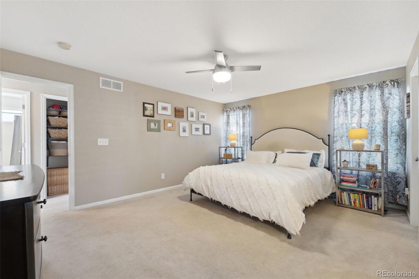
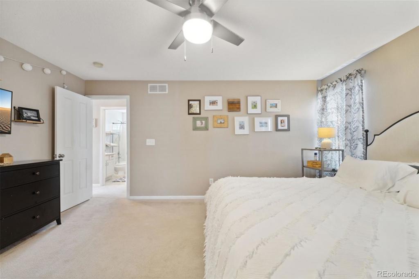
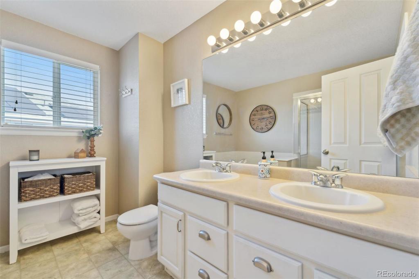
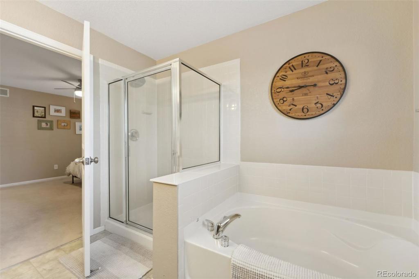
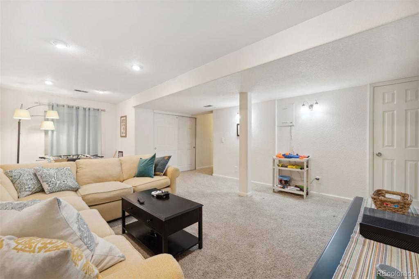
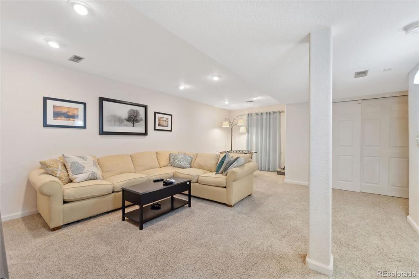
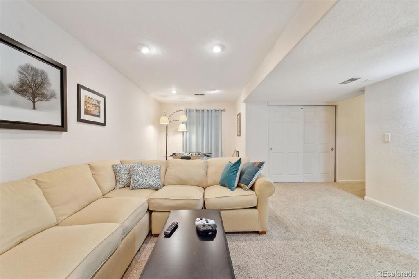
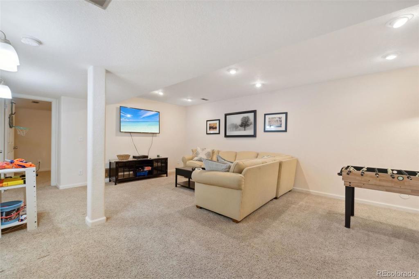
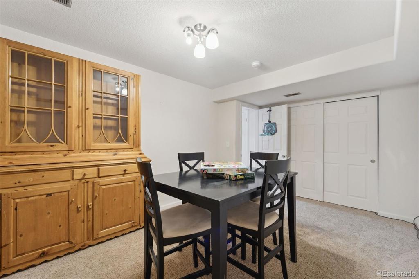
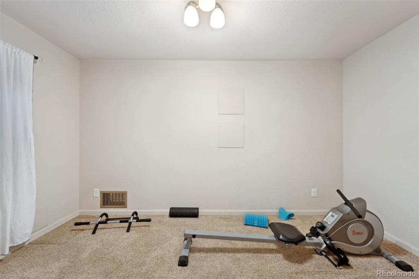
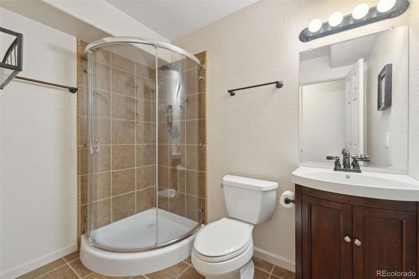
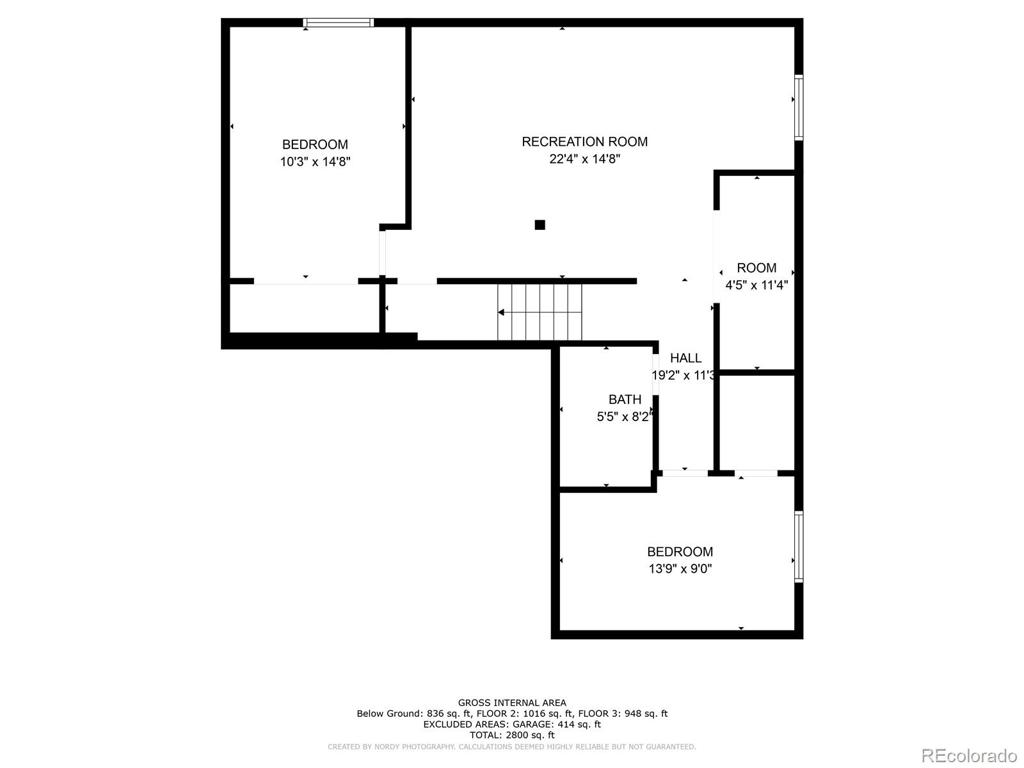
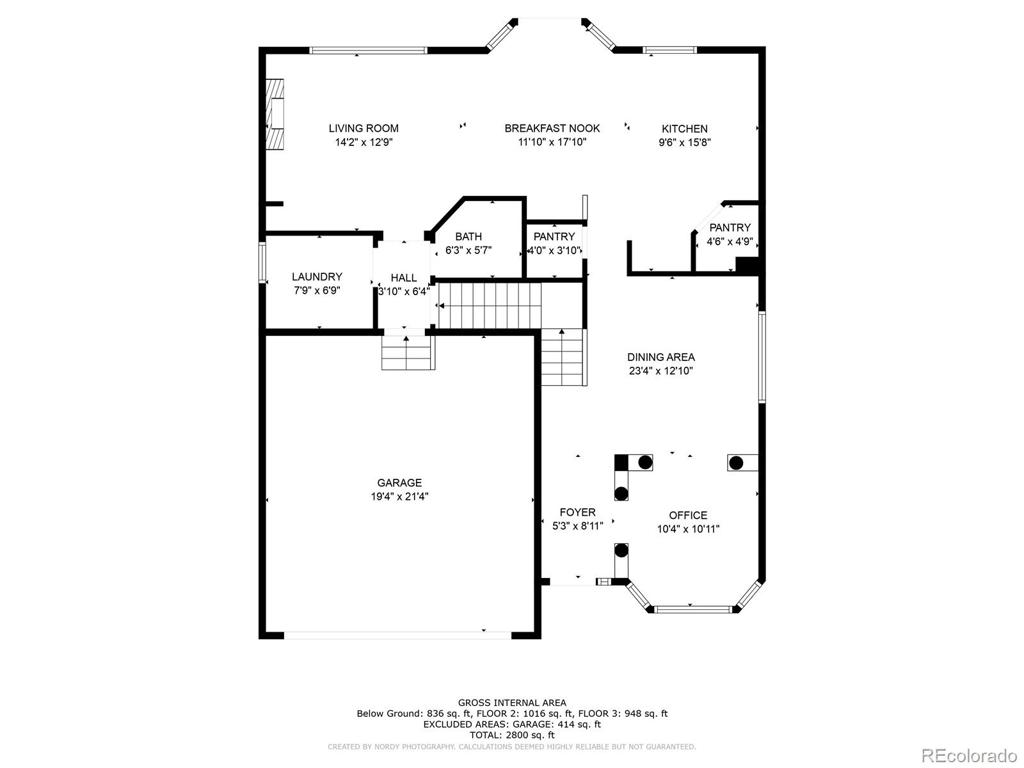
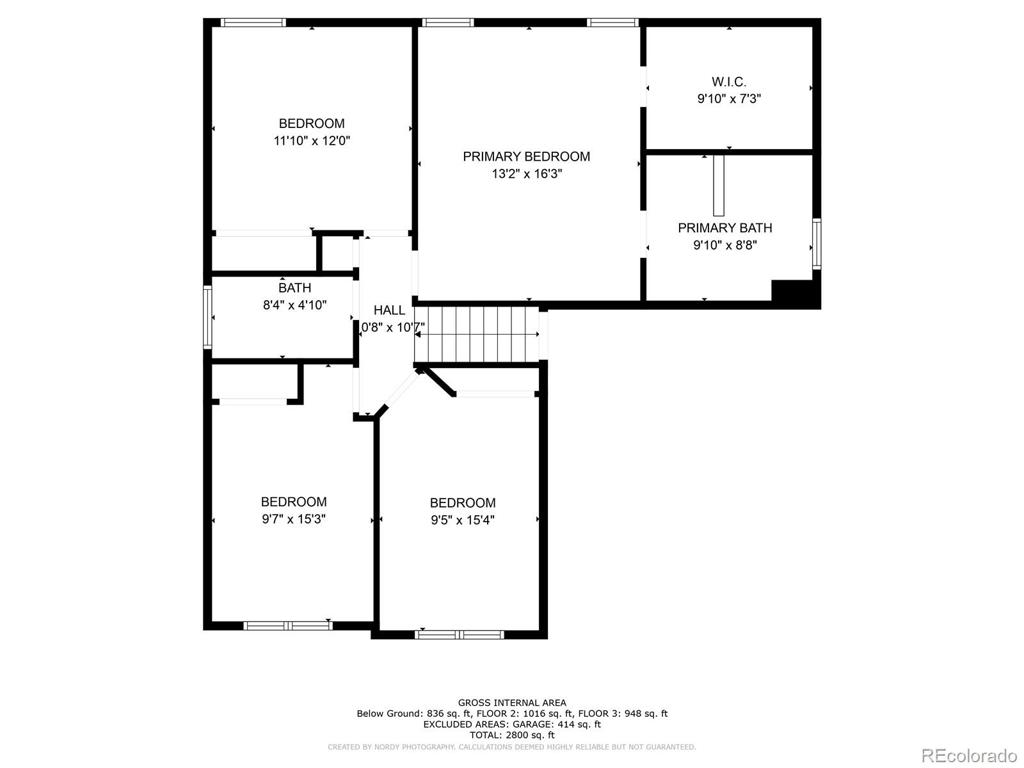
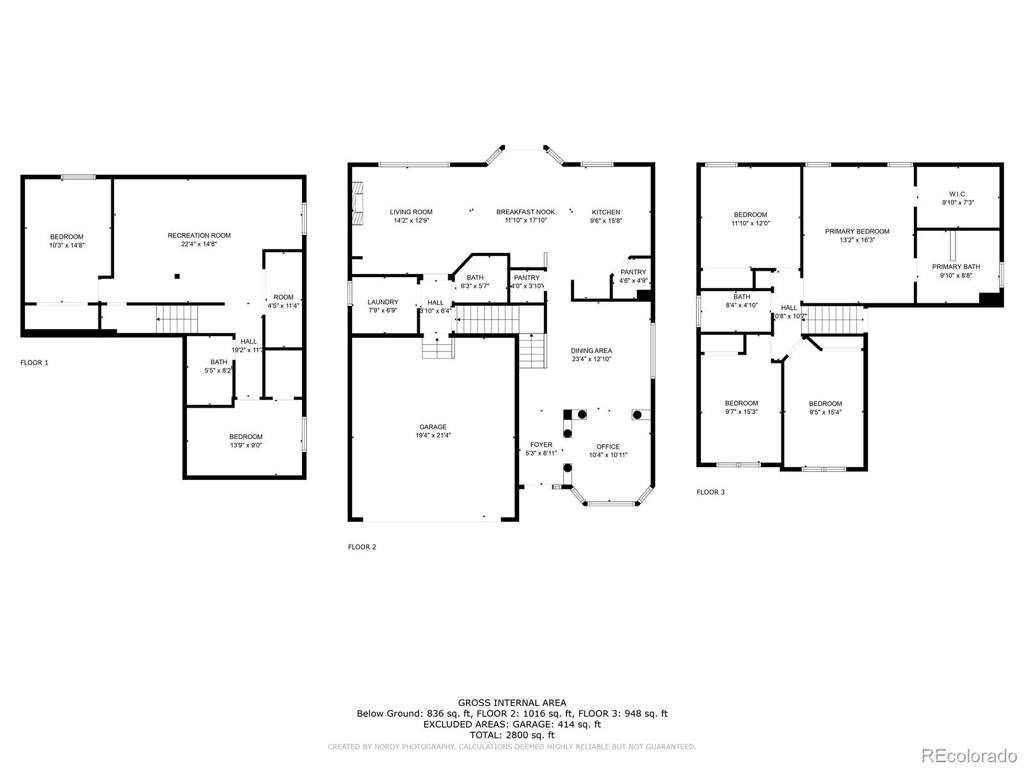


 Menu
Menu
 Schedule a Showing
Schedule a Showing

