8762 S Carr Way
Littleton, CO 80128 — Jefferson county
Price
$825,000
Sqft
3600.00 SqFt
Baths
4
Beds
5
Description
NEW! LOWER PRICE! Ask about Buyer “rate buy down” being offered!Location! Location! Location! Come see this beautiful Chatfield Bluffs home featuring 5 bedrooms, 3 1/2 baths and inviting covered front porch to enjoy the surrounding views. You will walk in to soaring VAULTED Ceilings in the Living/Dining Room. The OVERSIZED Gourmet KITCHEN has GRANITE countertops, STAINLESS steel appliances, tile backsplash, center ISLAND, spacious PANTRY closet, built in desk, dining space and recessed lighting. This OPEN FLOOR PLAN invites you in to the Family room with gas log FIREPLACE, built in shelving, and ceiling fan. The main floor laundry and 1/2 bath make it complete!. The DUAL ENTRY STAIRCASE brings you upstairs to NEW CARPET, large Master Bedroom suite with vaulted ceilings, 5 piece master bath with granite counters, tile shower enclosure,tile flooring, soaking tub and walk-in closet. 3 spacious spare bedrooms, full bath with dual sinks make it complete! The Professionally FINISHED walk out BASEMENT is ready to entertain in! Bonus/Movie room, storage, 5th bedroom and full bath. Oversized garage with workspace, utility sink and dual unit A/C and furnace. This home has it ALL! The whole house ATTIC FAN and HOT TUB are included. NEW ANDERSON WINDOWS on West facing upper floor, NEWER EXTERIOR PAINT, FURNACE and A/C and MAIN FLOOR PATIO DOOR. Amazing pricing - compare to neighbor sold last month at 900k with unfinished basement - this is a steal! Come see for yourself. Seller is ready to move!
Property Level and Sizes
SqFt Lot
6882.00
Lot Features
Ceiling Fan(s), Eat-in Kitchen, Entrance Foyer, Five Piece Bath, Granite Counters, High Ceilings, High Speed Internet, Kitchen Island, Open Floorplan, Pantry, Smoke Free, Sound System, Spa/Hot Tub, Vaulted Ceiling(s), Walk-In Closet(s)
Lot Size
0.16
Basement
Finished,Full,Walk-Out Access
Interior Details
Interior Features
Ceiling Fan(s), Eat-in Kitchen, Entrance Foyer, Five Piece Bath, Granite Counters, High Ceilings, High Speed Internet, Kitchen Island, Open Floorplan, Pantry, Smoke Free, Sound System, Spa/Hot Tub, Vaulted Ceiling(s), Walk-In Closet(s)
Appliances
Cooktop, Dishwasher, Disposal, Gas Water Heater, Microwave, Oven, Refrigerator
Electric
Central Air
Flooring
Carpet, Tile, Wood
Cooling
Central Air
Heating
Forced Air
Fireplaces Features
Family Room
Utilities
Cable Available, Electricity Connected, Internet Access (Wired), Natural Gas Connected, Phone Available
Exterior Details
Features
Garden, Private Yard, Spa/Hot Tub
Patio Porch Features
Deck,Patio
Water
Public
Sewer
Public Sewer
Land Details
PPA
5093750.00
Garage & Parking
Parking Spaces
1
Exterior Construction
Roof
Composition
Construction Materials
Concrete, Frame, Stone, Wood Siding
Exterior Features
Garden, Private Yard, Spa/Hot Tub
Window Features
Double Pane Windows, Window Coverings, Window Treatments
Security Features
Carbon Monoxide Detector(s),Smoke Detector(s),Video Doorbell
Builder Source
Public Records
Financial Details
PSF Total
$226.39
PSF Finished
$234.06
PSF Above Grade
$342.15
Previous Year Tax
4094.00
Year Tax
2020
Primary HOA Management Type
Professionally Managed
Primary HOA Name
Chatfield Bluffs North
Primary HOA Phone
(303) 457-1444
Primary HOA Website
https://chatfieldbluffsn.hmchoa.com
Primary HOA Fees Included
Maintenance Grounds
Primary HOA Fees
167.00
Primary HOA Fees Frequency
Quarterly
Primary HOA Fees Total Annual
668.00
Location
Schools
Elementary School
Mortensen
Middle School
Falcon Bluffs
High School
Chatfield
Walk Score®
Contact me about this property
Vicki Mahan
RE/MAX Professionals
6020 Greenwood Plaza Boulevard
Greenwood Village, CO 80111, USA
6020 Greenwood Plaza Boulevard
Greenwood Village, CO 80111, USA
- (303) 641-4444 (Office Direct)
- (303) 641-4444 (Mobile)
- Invitation Code: vickimahan
- Vicki@VickiMahan.com
- https://VickiMahan.com
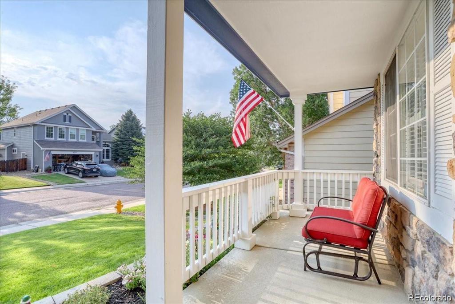
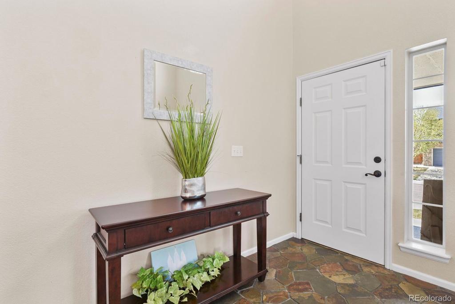
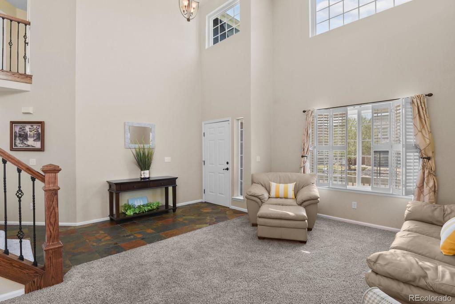
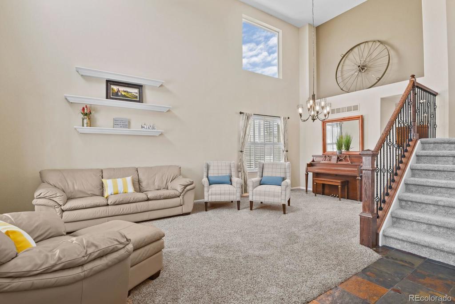
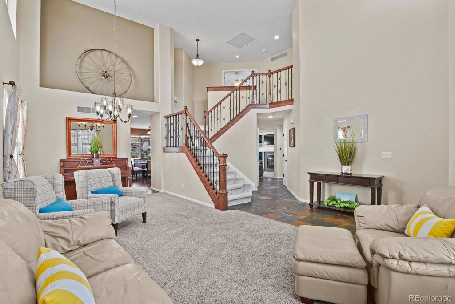
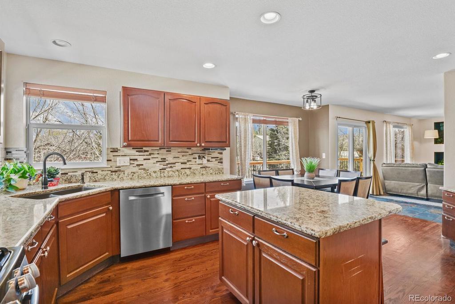
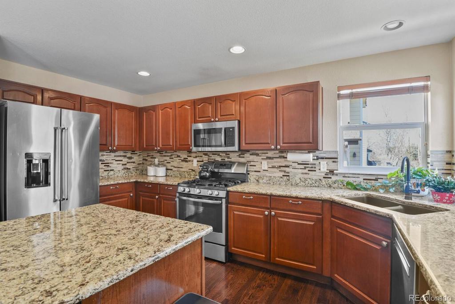
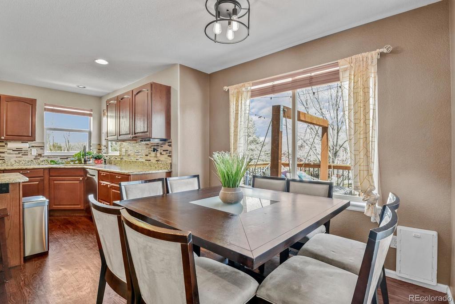
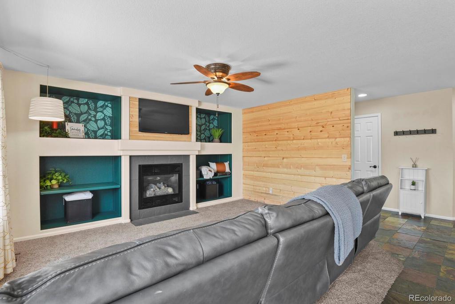
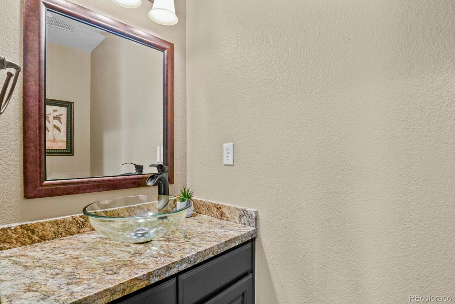
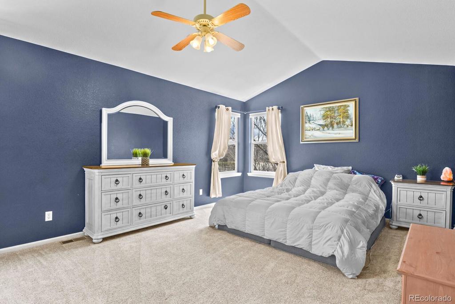
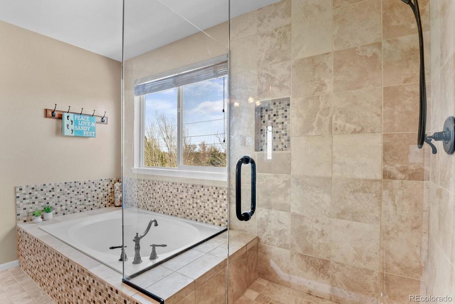
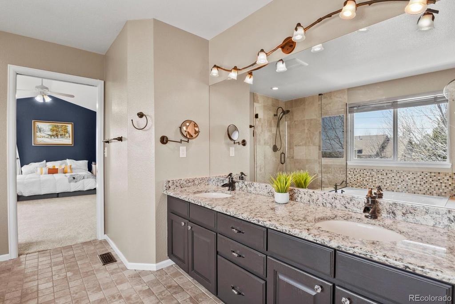
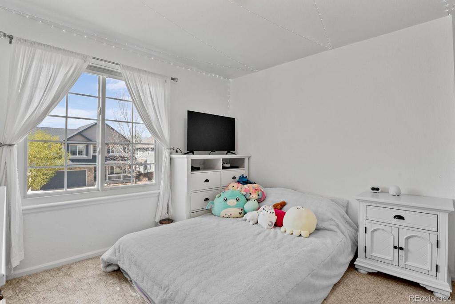
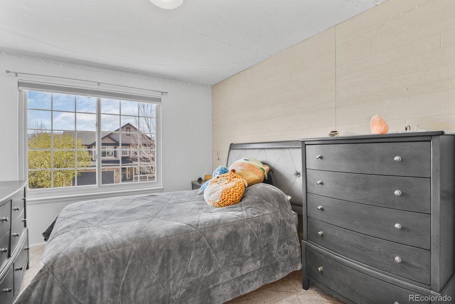
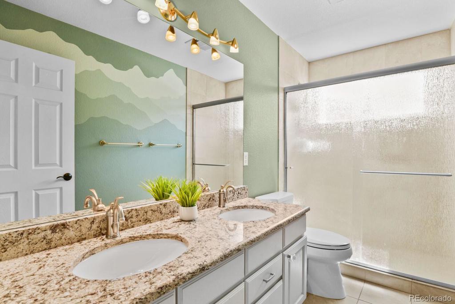
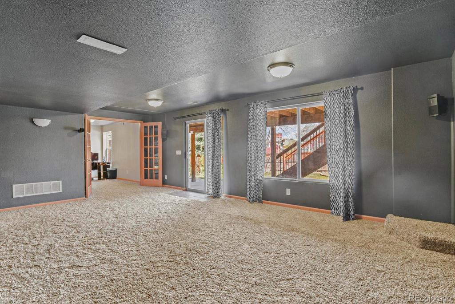
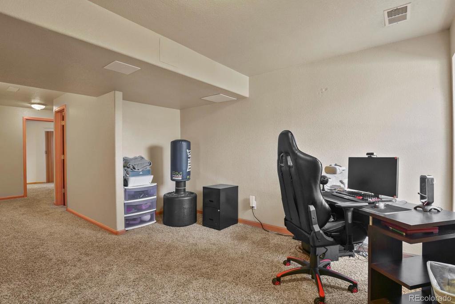
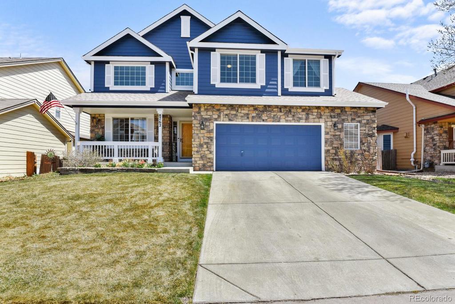
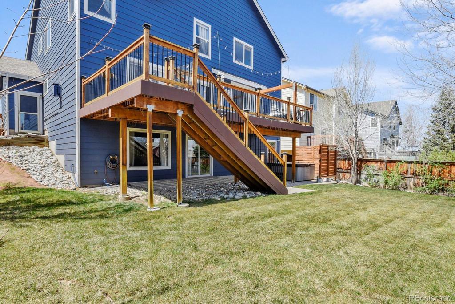
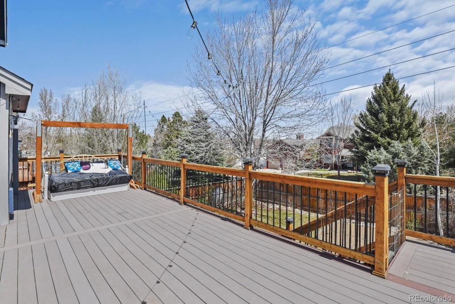
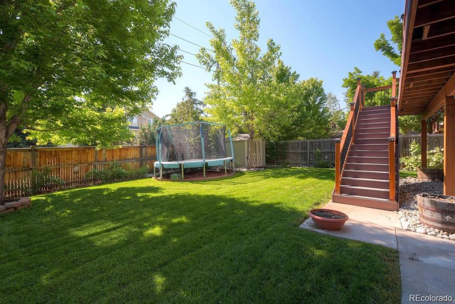
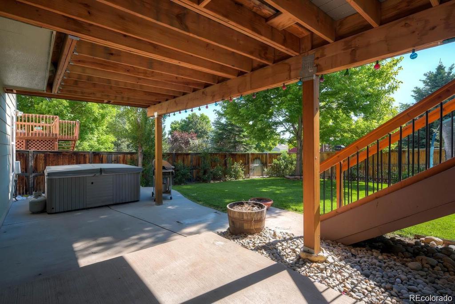
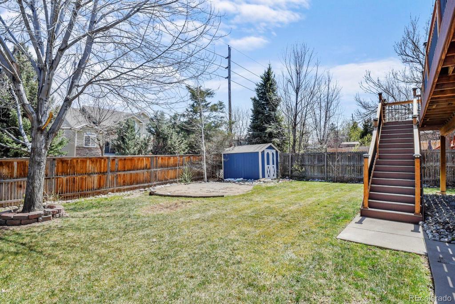
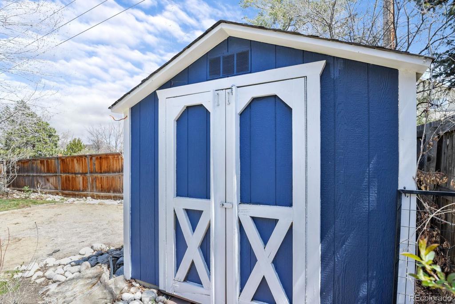


 Menu
Menu


