8426 Arapahoe Peak Street
Littleton, CO 80125 — Douglas county
Price
$800,000
Sqft
3883.00 SqFt
Baths
3
Beds
3
Description
Searching for the perfect place to call home in Littleton? Look no further- this property is the place! On a large corner lot, this house marries its stunning curb appeal and amble lot space. A two-story home with 3 beds/3 baths and open loft which could be converted into a 4th bedroom. Open the front door to your new home with a den/office off the foyer, and a half bathroom. The open kitchen has beautiful dark cabinetry that compliments the granite countertops, backsplash, and stainless-steel appliances., this space is the perfect place to entertain. The walk-in pantry, and a secondary office space off the mudroom is an added bonus. The living room has vaulted ceilings and several windows which allows for lots of natural light and a spectacular view of the backyard. The large sliding glass door leads to your covered patio and fully fenced backyard. The loft is a great place for a second living space and could easily be closed in to make a 4th bedroom. The primary bedroom has large windows that direct plenty of natural light into the room, a five-piece bathroom, a water closet, and dual vanity sinks and two walk-in closets. The two additional bedrooms upstairs have spacious walk-in closets with jack and jill bathroom. Check out the unfinished basement that has the opportunity to add more livable square footage in the form of bedrooms, a bathroom, and living space. This property has a three-car tandem garage, and quarter wrap-around front porch., what else could you need? Enjoy being 15 minutes from Downtown Littleton, 35 minutes from Denver, 45 minutes from DIA, 50 minutes from Boulder.
Property Level and Sizes
SqFt Lot
8668.00
Lot Features
Ceiling Fan(s), Eat-in Kitchen, Five Piece Bath, Granite Counters, High Ceilings, Jack & Jill Bath, Kitchen Island, Pantry, Quartz Counters, Smoke Free, Walk-In Closet(s)
Lot Size
0.20
Foundation Details
Slab
Basement
Full,Unfinished
Interior Details
Interior Features
Ceiling Fan(s), Eat-in Kitchen, Five Piece Bath, Granite Counters, High Ceilings, Jack & Jill Bath, Kitchen Island, Pantry, Quartz Counters, Smoke Free, Walk-In Closet(s)
Appliances
Cooktop, Dishwasher, Disposal, Double Oven, Microwave, Oven, Range Hood, Refrigerator, Self Cleaning Oven, Sump Pump
Electric
Central Air
Flooring
Carpet, Tile, Wood
Cooling
Central Air
Heating
Active Solar, Forced Air, Natural Gas
Fireplaces Features
Family Room, Gas
Exterior Details
Features
Lighting
Patio Porch Features
Covered,Front Porch,Patio,Wrap Around
Lot View
Mountain(s)
Water
Public
Sewer
Public Sewer
Land Details
PPA
4000000.00
Road Frontage Type
Public Road
Road Responsibility
Public Maintained Road
Road Surface Type
Paved
Garage & Parking
Parking Spaces
1
Exterior Construction
Roof
Composition
Construction Materials
Frame, Other
Exterior Features
Lighting
Window Features
Window Coverings
Security Features
Carbon Monoxide Detector(s),Security System,Smart Locks,Smoke Detector(s),Video Doorbell
Builder Name 1
Meritage Homes
Builder Source
Public Records
Financial Details
PSF Total
$206.03
PSF Finished
$294.88
PSF Above Grade
$294.88
Previous Year Tax
7299.00
Year Tax
2021
Primary HOA Management Type
Professionally Managed
Primary HOA Name
Sterling Ranch CAB
Primary HOA Phone
720-661-9694
Primary HOA Website
https://www.sterlingranchcab.com/
Primary HOA Amenities
Clubhouse,Pool,Trail(s)
Primary HOA Fees Included
Maintenance Grounds, Recycling, Trash
Primary HOA Fees
0.00
Primary HOA Fees Frequency
Included in Property Tax
Location
Schools
Elementary School
Roxborough
Middle School
Ranch View
High School
Thunderridge
Walk Score®
Contact me about this property
Vicki Mahan
RE/MAX Professionals
6020 Greenwood Plaza Boulevard
Greenwood Village, CO 80111, USA
6020 Greenwood Plaza Boulevard
Greenwood Village, CO 80111, USA
- (303) 641-4444 (Office Direct)
- (303) 641-4444 (Mobile)
- Invitation Code: vickimahan
- Vicki@VickiMahan.com
- https://VickiMahan.com
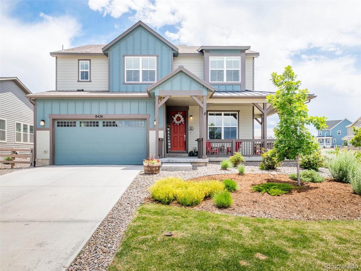
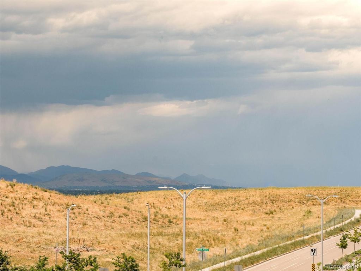
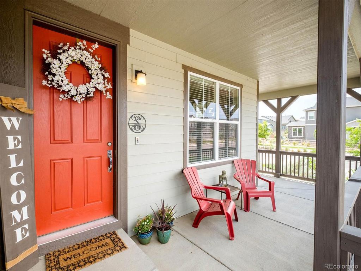
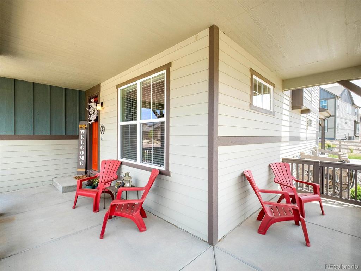
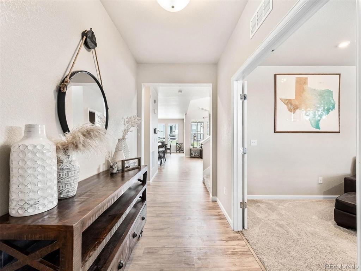
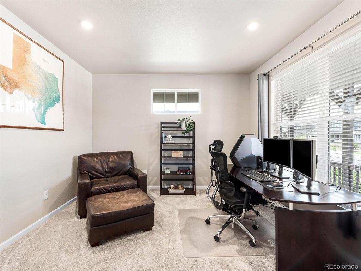
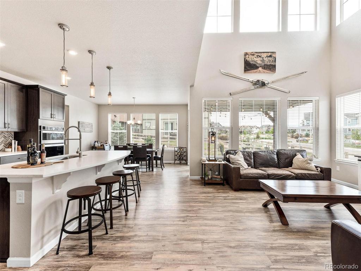
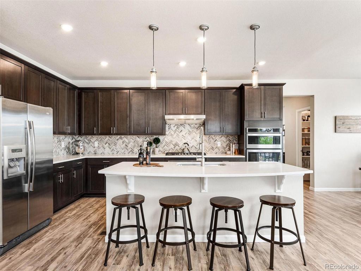
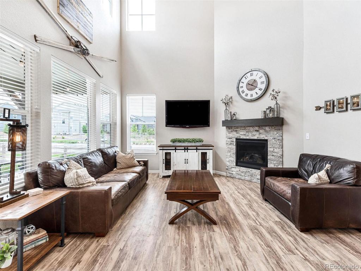
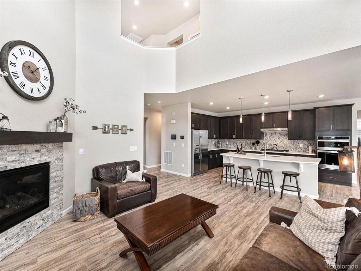
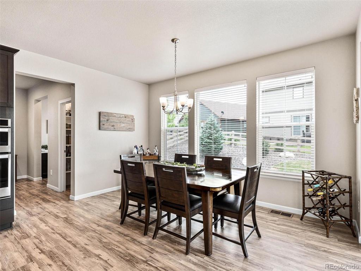
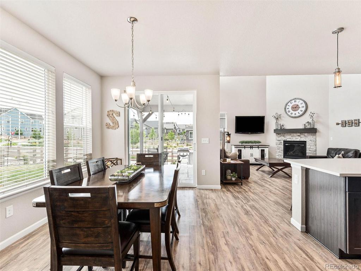
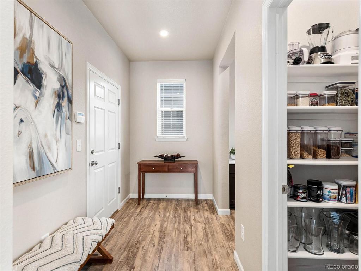
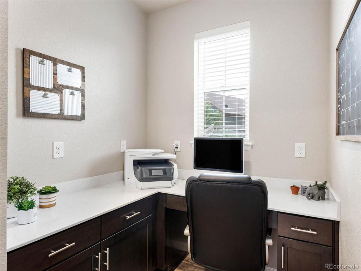
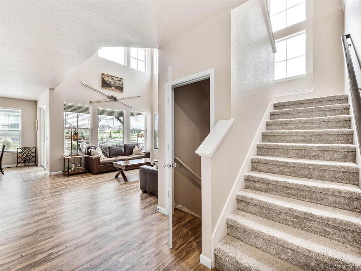
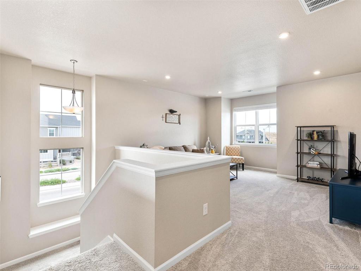
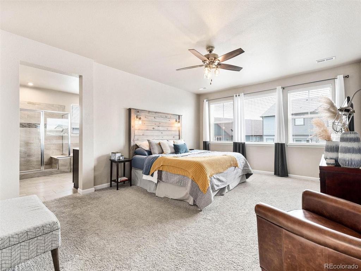
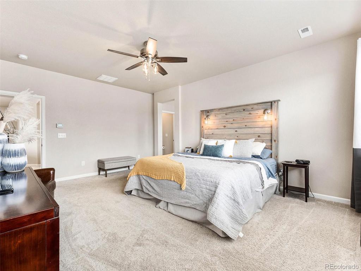
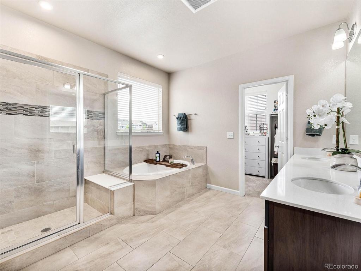
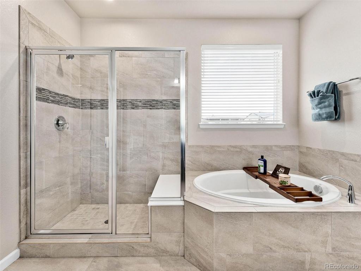
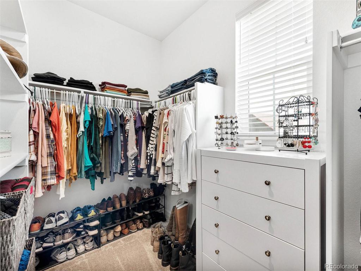
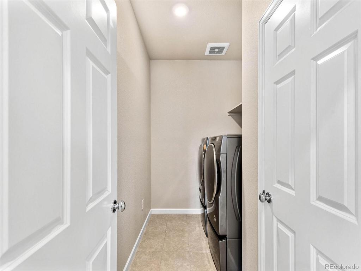
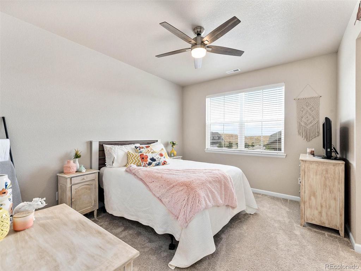
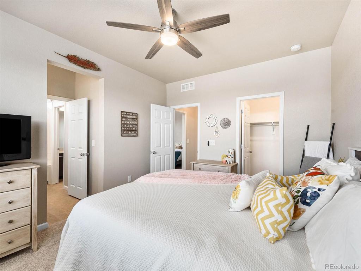
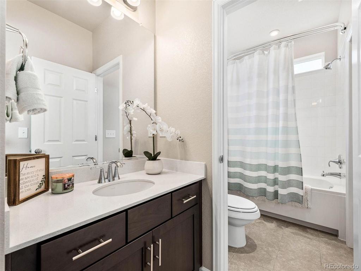
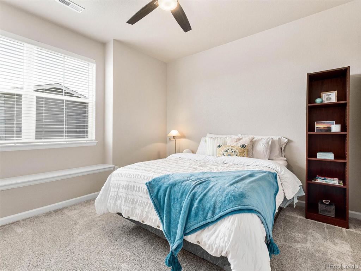
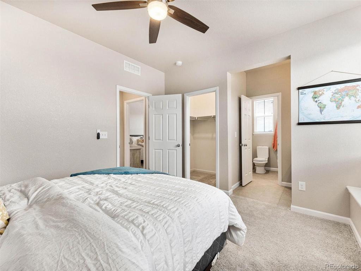
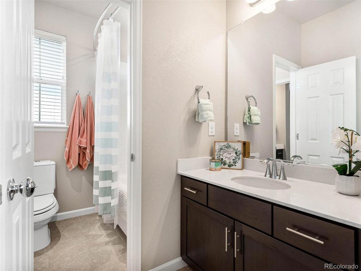
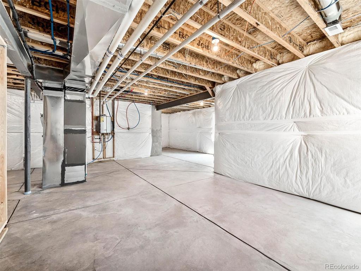
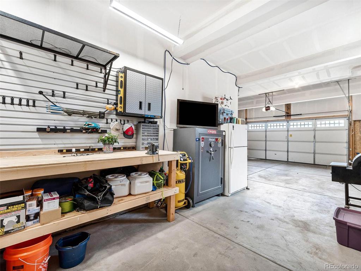
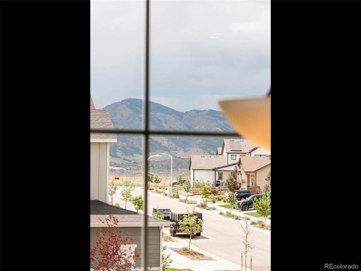
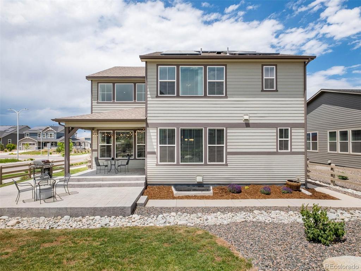
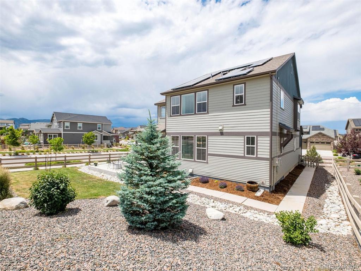
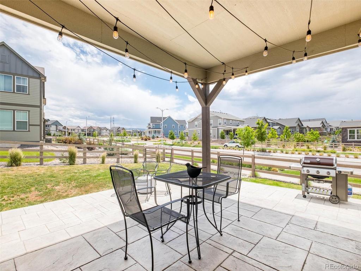
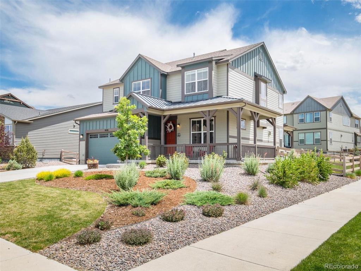
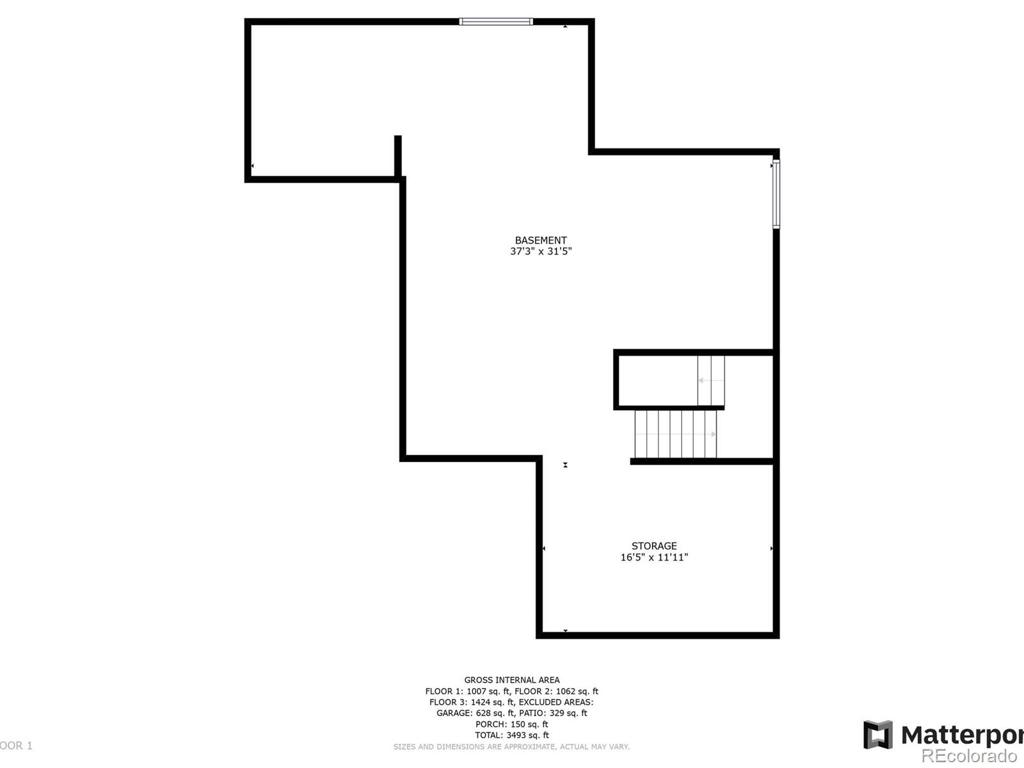
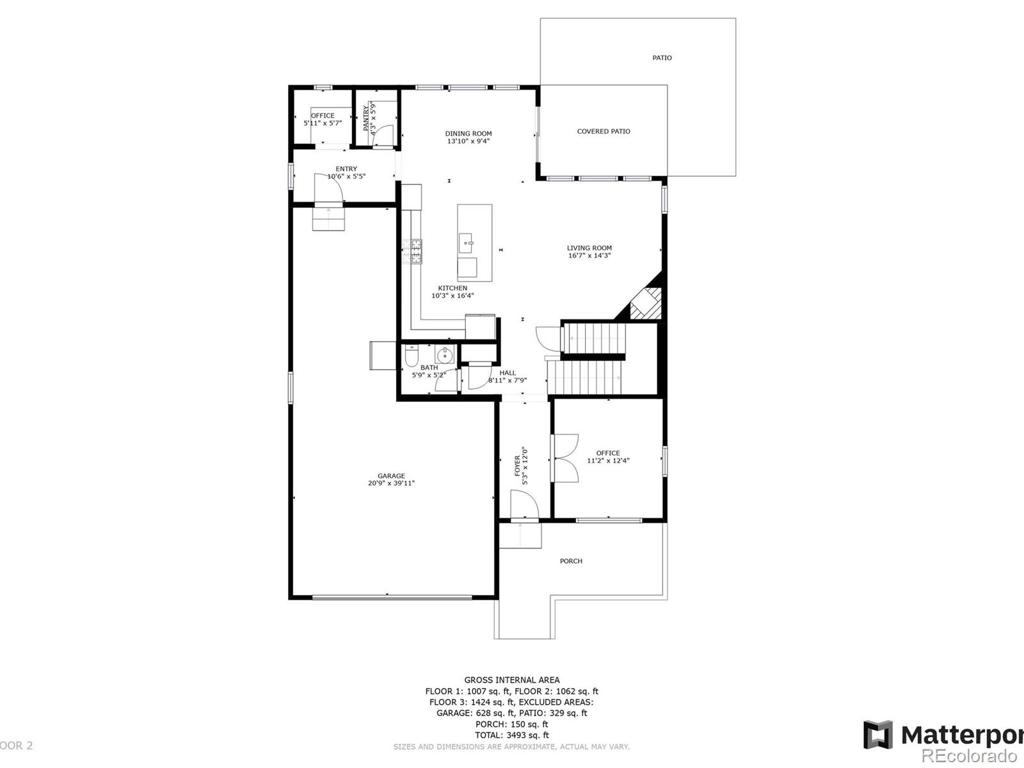
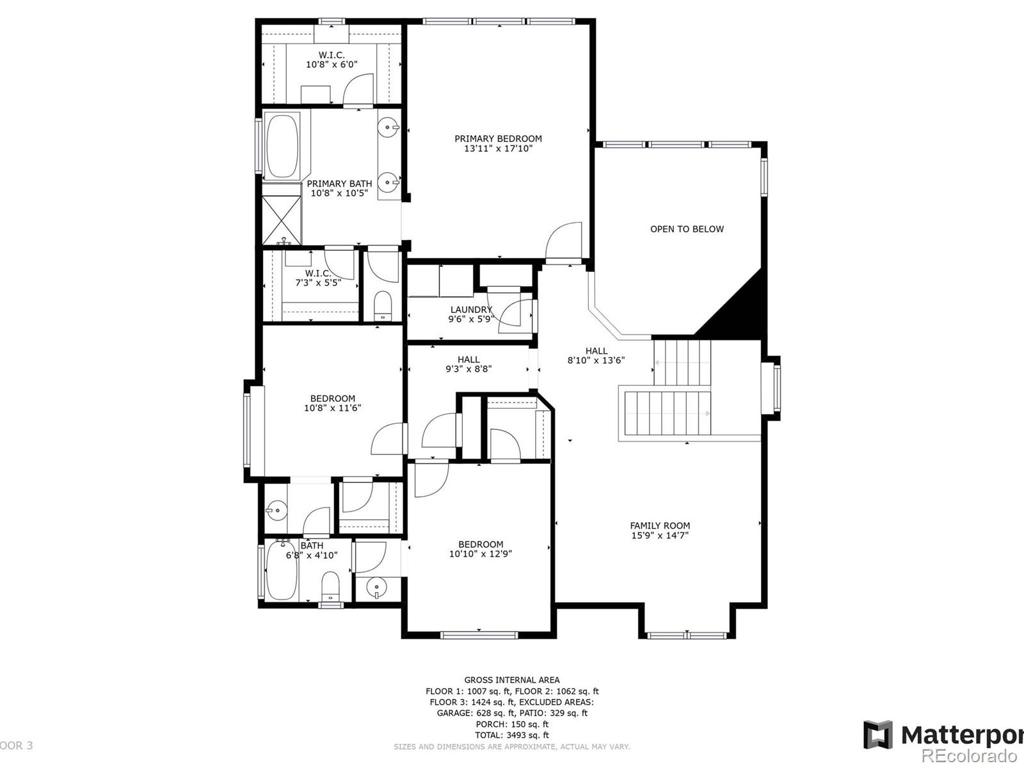
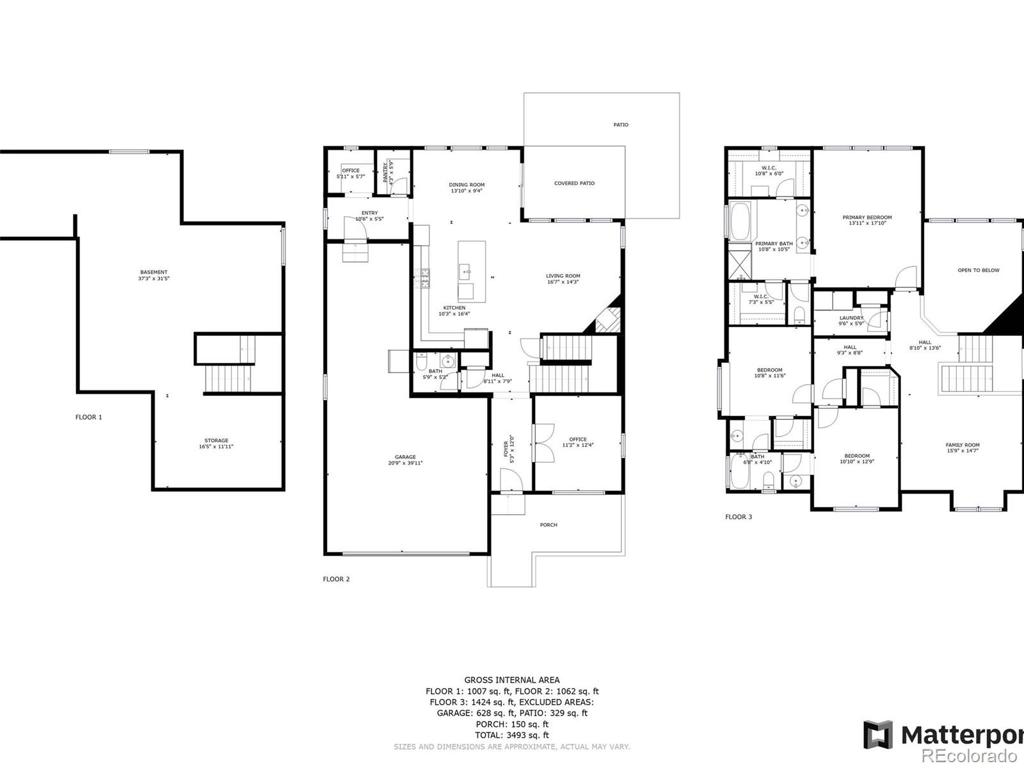
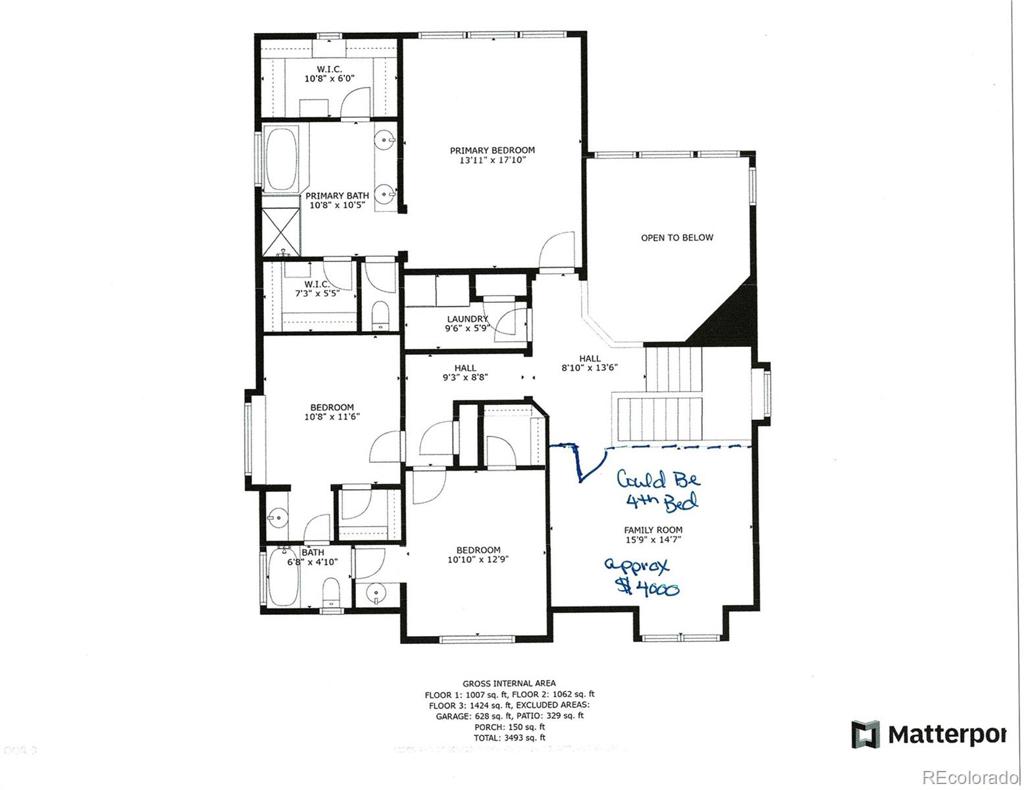


 Menu
Menu


