8272 Mt Harvard Road
Littleton, CO 80125 — Douglas county
Price
$729,900
Sqft
2982.00 SqFt
Baths
3
Beds
4
Description
Move-in ready 2-story in the Sterling Ranch community features 4 beds, 3 baths, and a 2 car garage. The main floor features a spacious kitchen with stainless steel appliances, upgraded gas stove, quartz counters, pocket office, great room with plantation shutters, half bathroom, and luxury vinyl plank flooring on the entire main floor. The covered back trex deck is a great place to relax and enjoy the backyard. The yard is zero maintenance and has a nice concrete patio that is perfect for a firepit. The yard has upgraded turf with SafeShell infill and a nice playset. Upstairs are 4 bedrooms, 2 bathrooms, and laundry room. The spacious primary bedroom has coffered ceilings, 4-piece primary bathroom, large walk-in closet. There are 3 additional bedrooms and a full bathroom. The new Prospect Village Park and Pool is under construction and it just around the corner. This is the only single family home available in the Prospect Village neighborhood. The solar panels are leased through SunNova and there is a $49/month fee. You will love the energy efficiency and state of the art technology and connectivity The Sterling Ranch Metro District is paid via taxes in lieu of an HOA. Conveniently located near to Safeway, Waterton Canyon, Lockhead, and Chatfield Reservoir.
Property Level and Sizes
SqFt Lot
5662.80
Lot Features
Ceiling Fan(s), Entrance Foyer, Granite Counters, High Speed Internet, Kitchen Island, Open Floorplan, Pantry, Primary Suite, Radon Mitigation System, Smoke Free, Walk-In Closet(s)
Lot Size
0.13
Foundation Details
Slab
Basement
Full, Unfinished
Common Walls
No Common Walls
Interior Details
Interior Features
Ceiling Fan(s), Entrance Foyer, Granite Counters, High Speed Internet, Kitchen Island, Open Floorplan, Pantry, Primary Suite, Radon Mitigation System, Smoke Free, Walk-In Closet(s)
Appliances
Convection Oven, Dishwasher, Disposal, Electric Water Heater, Microwave, Oven, Range, Refrigerator, Self Cleaning Oven, Sump Pump
Laundry Features
In Unit
Electric
Central Air
Flooring
Carpet, Laminate
Cooling
Central Air
Heating
Forced Air, Natural Gas
Utilities
Cable Available, Electricity Connected, Internet Access (Wired), Natural Gas Connected
Exterior Details
Features
Playground
Lot View
Mountain(s)
Water
Public
Sewer
Public Sewer
Land Details
Road Frontage Type
Public
Road Responsibility
Public Maintained Road
Road Surface Type
Paved
Garage & Parking
Parking Features
Concrete
Exterior Construction
Roof
Composition
Construction Materials
Brick, Cement Siding, Frame
Exterior Features
Playground
Window Features
Double Pane Windows, Window Coverings, Window Treatments
Security Features
Carbon Monoxide Detector(s), Smoke Detector(s)
Builder Source
Public Records
Financial Details
Previous Year Tax
2693.00
Year Tax
2023
Primary HOA Name
Sterling Ranch CAB
Primary HOA Phone
720-661-9694
Primary HOA Amenities
Clubhouse, Fitness Center, Pool
Primary HOA Fees Included
Maintenance Grounds, Recycling, Sewer, Trash, Water
Primary HOA Fees
0.00
Primary HOA Fees Frequency
None
Location
Schools
Elementary School
Roxborough
Middle School
Ranch View
High School
Thunderridge
Walk Score®
Contact me about this property
Vicki Mahan
RE/MAX Professionals
6020 Greenwood Plaza Boulevard
Greenwood Village, CO 80111, USA
6020 Greenwood Plaza Boulevard
Greenwood Village, CO 80111, USA
- (303) 641-4444 (Office Direct)
- (303) 641-4444 (Mobile)
- Invitation Code: vickimahan
- Vicki@VickiMahan.com
- https://VickiMahan.com
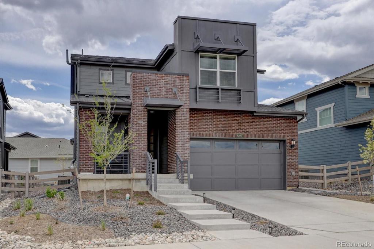
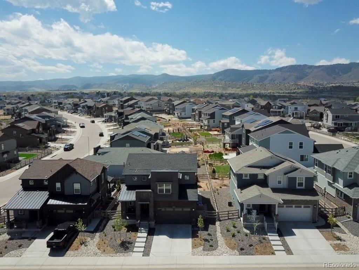
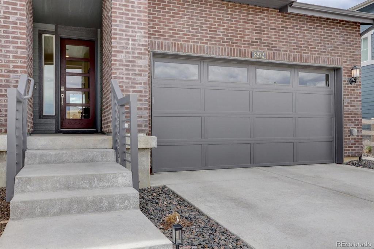
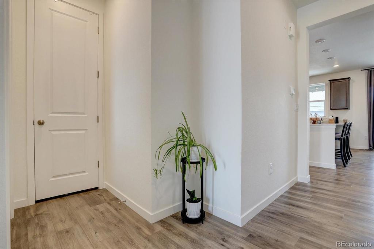
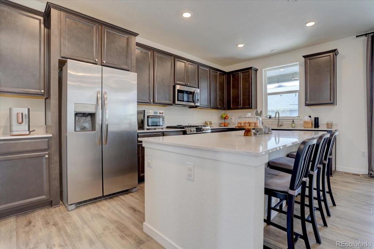
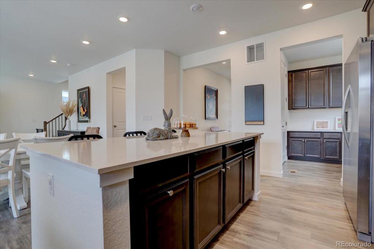
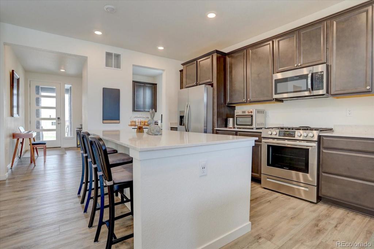
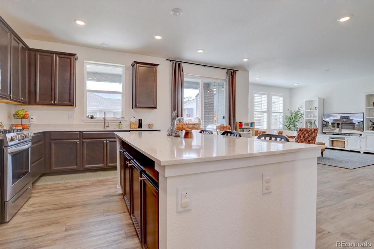
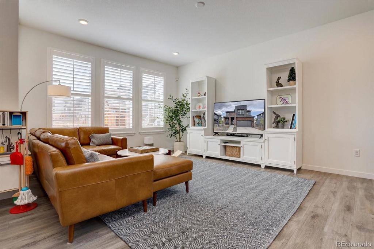
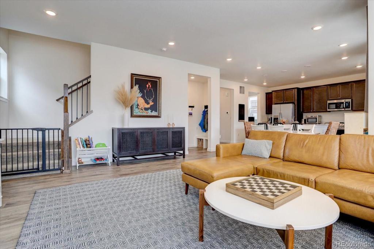
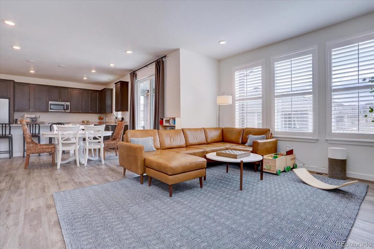
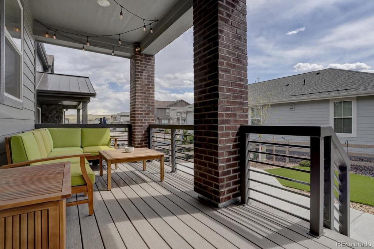
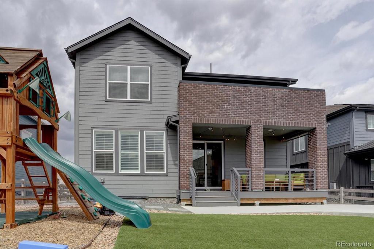
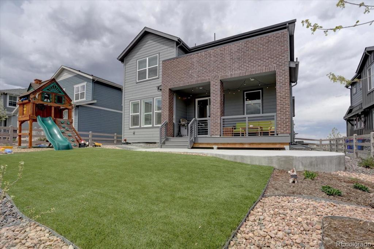
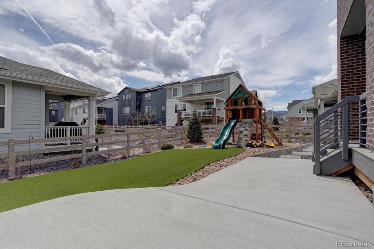
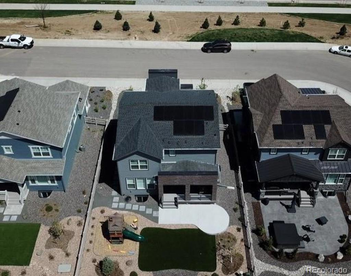
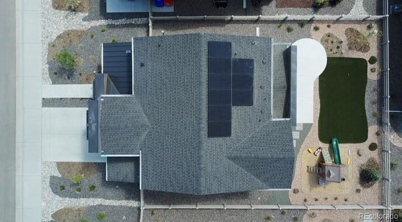
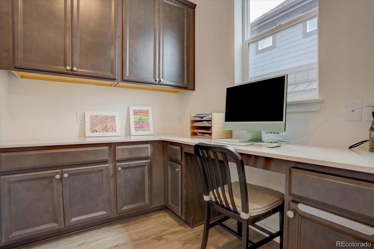
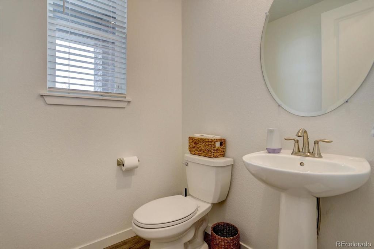
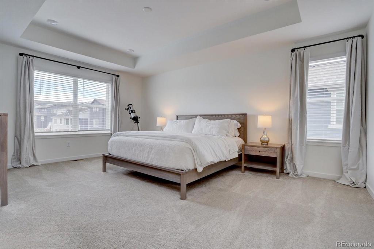
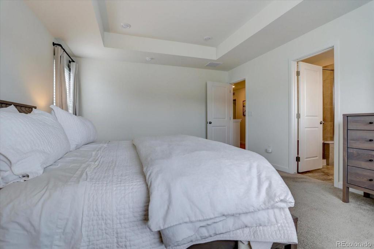
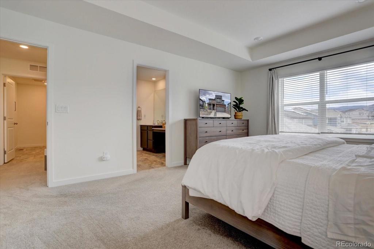
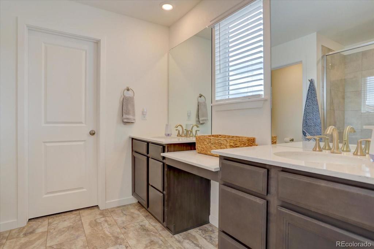
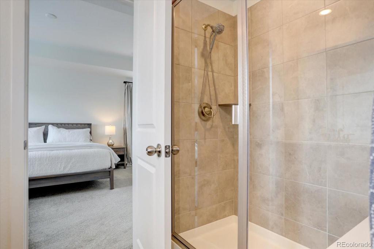
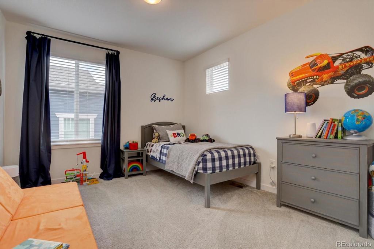
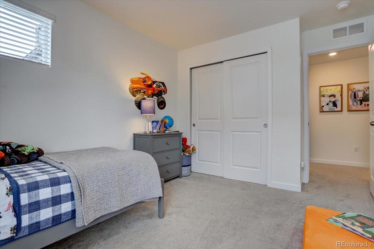
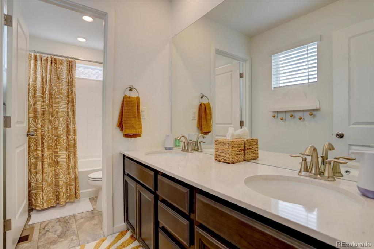
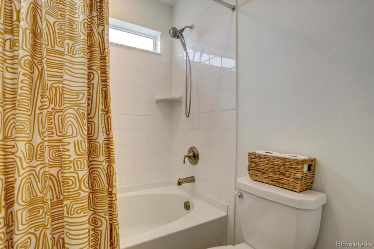
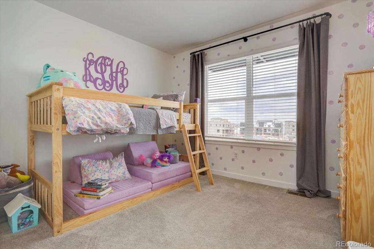
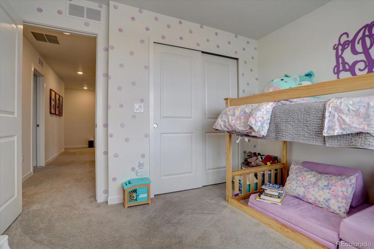
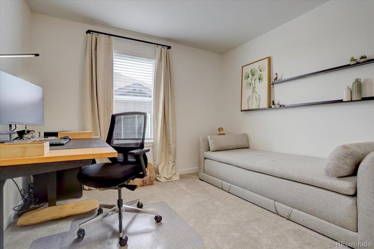
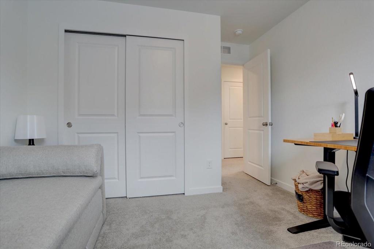
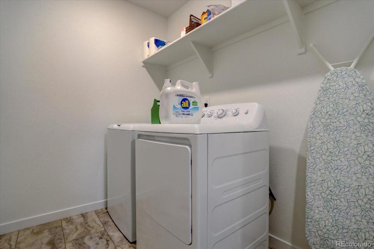
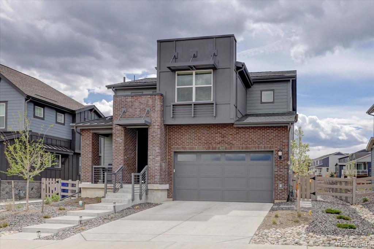
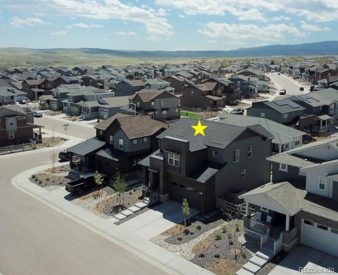
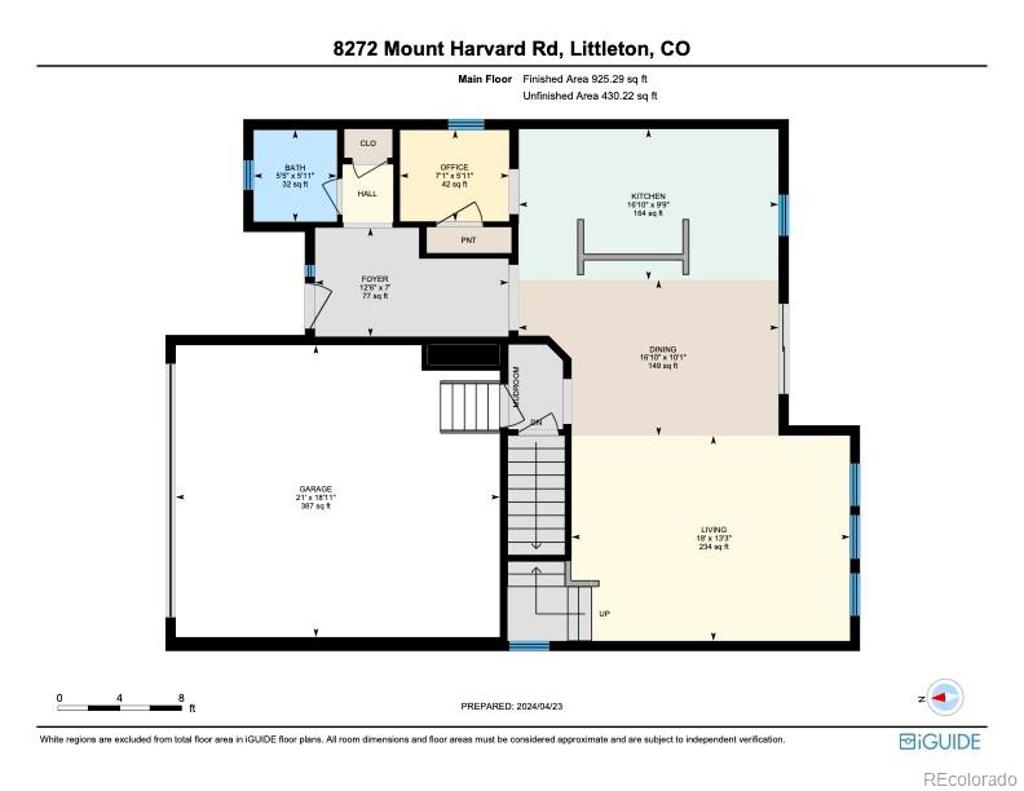
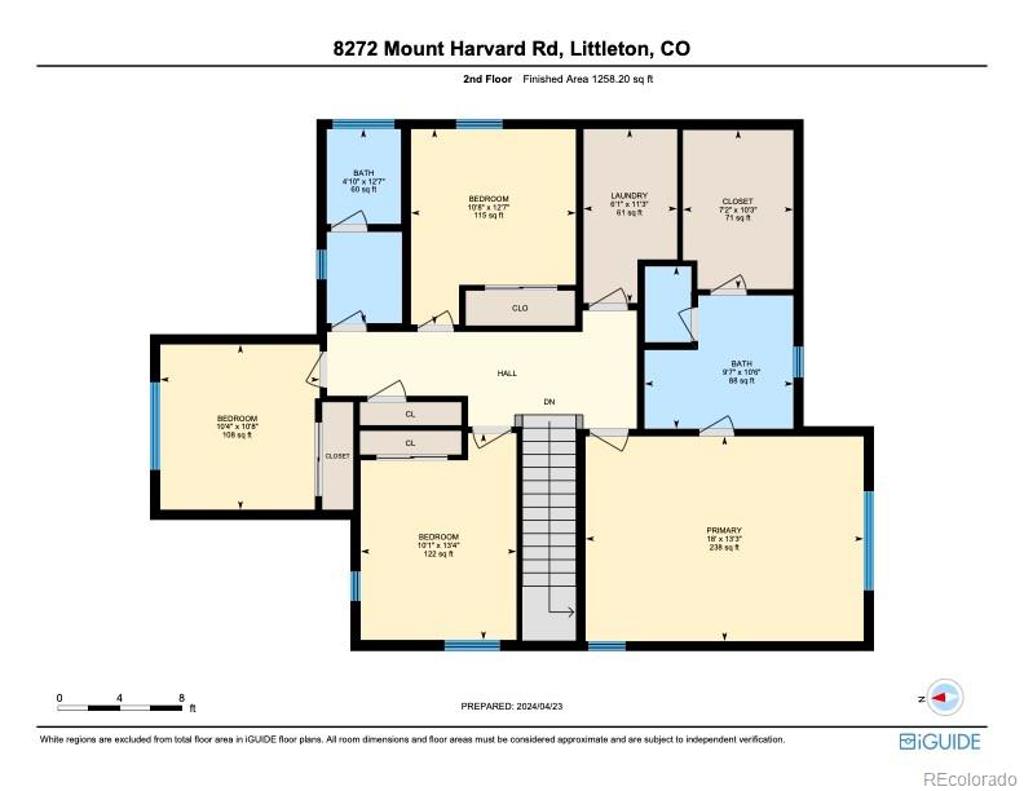
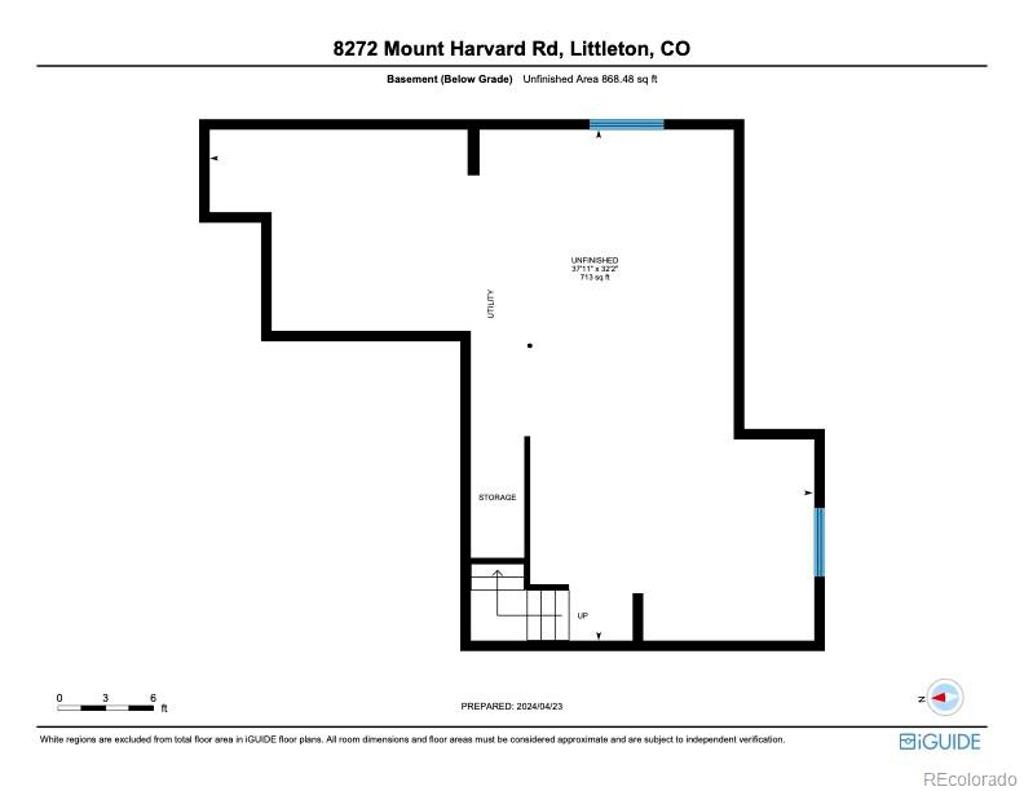
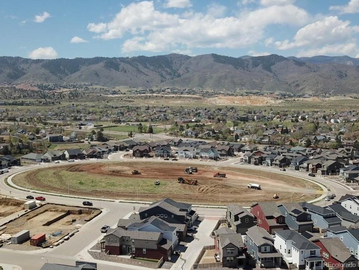
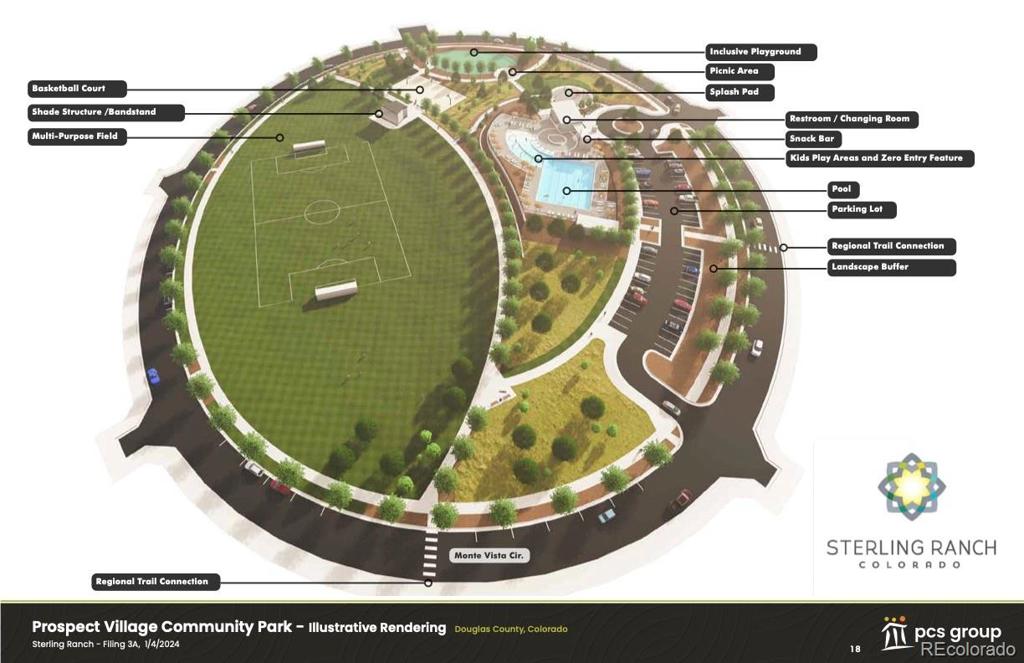
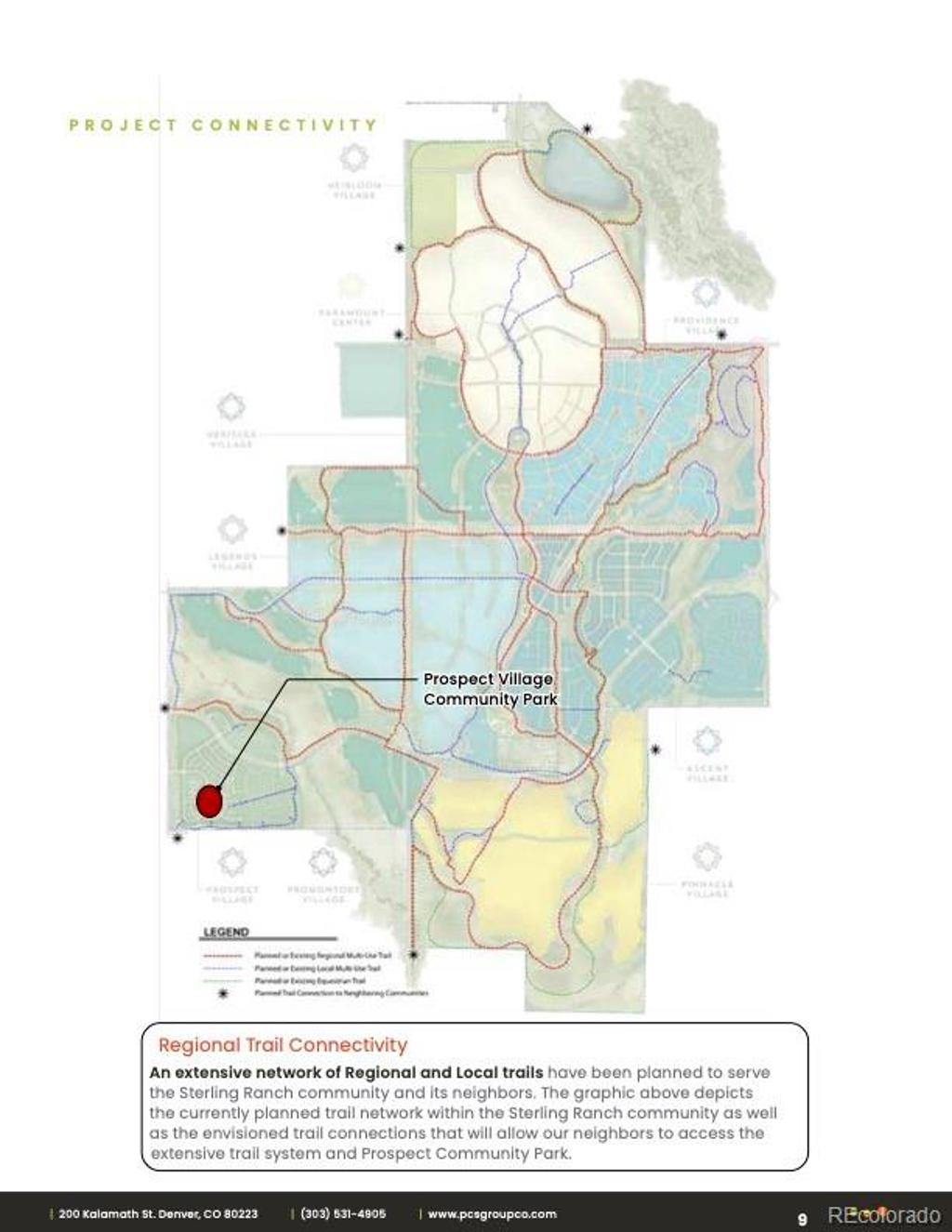
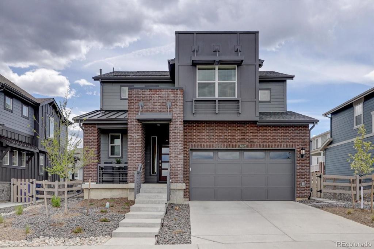


 Menu
Menu
 Schedule a Showing
Schedule a Showing

